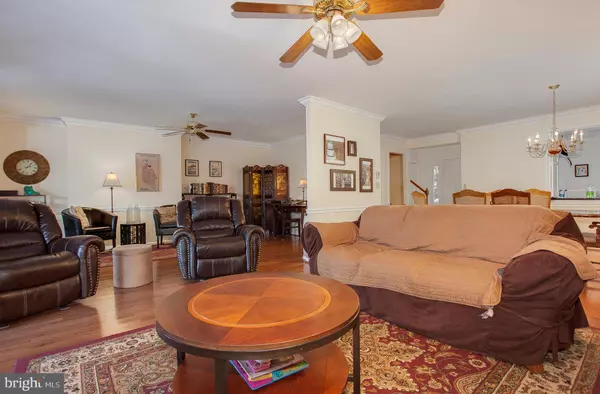$195,000
$200,000
2.5%For more information regarding the value of a property, please contact us for a free consultation.
471 LOVELL CT Hummelstown, PA 17036
3 Beds
3 Baths
2,884 SqFt
Key Details
Sold Price $195,000
Property Type Townhouse
Sub Type Interior Row/Townhouse
Listing Status Sold
Purchase Type For Sale
Square Footage 2,884 sqft
Price per Sqft $67
Subdivision Oakmont
MLS Listing ID 1000102770
Sold Date 08/10/18
Style Traditional
Bedrooms 3
Full Baths 2
Half Baths 1
HOA Fees $230/mo
HOA Y/N Y
Abv Grd Liv Area 1,922
Originating Board BRIGHT
Year Built 1985
Annual Tax Amount $3,688
Tax Year 2018
Lot Size 7 Sqft
Property Description
Light filled open floor plan...All the unique Oakmont promises...Private oasis amid winding road & mature trees...Perfect easy living at end of day...Covered entrance blends rustic charm gracious living theme echoed throughout...Gleaming wood floors glass enclosed three season room to panoramic views of natural beauty year round...Elegant wood burning fireplace...Beautifully updated townhouse with great view just minutes from Hershey Med Center...Newer roof furnace central air water heater newer flooring thru out...Great open floor plan for optimum function...Glass enclosed porch is a great place to relax in mild weather...built-ins in LR...Office in LL could be used in a variety of ways...Home Warranty...Warm & inviting...All appliances stay...
Location
State PA
County Dauphin
Area Derry Twp (14024)
Zoning RESIDENTIAL
Direction South
Rooms
Basement Full
Interior
Interior Features Ceiling Fan(s), Combination Dining/Living, Combination Kitchen/Dining, Dining Area, Family Room Off Kitchen, Floor Plan - Open, Kitchen - Eat-In, Primary Bath(s), Recessed Lighting, Stall Shower, Window Treatments, Wood Floors
Hot Water Natural Gas
Heating Gas, Forced Air
Cooling Central A/C
Flooring Hardwood
Fireplaces Number 1
Fireplaces Type Equipment
Equipment Built-In Microwave, Dishwasher, Disposal, Dryer, Energy Efficient Appliances, ENERGY STAR Dishwasher, ENERGY STAR Clothes Washer, ENERGY STAR Refrigerator, Microwave, Oven - Self Cleaning, Range Hood, Refrigerator, Stove, Washer, Water Heater - High-Efficiency
Fireplace Y
Window Features Atrium,Double Pane,Energy Efficient,Insulated,Screens
Appliance Built-In Microwave, Dishwasher, Disposal, Dryer, Energy Efficient Appliances, ENERGY STAR Dishwasher, ENERGY STAR Clothes Washer, ENERGY STAR Refrigerator, Microwave, Oven - Self Cleaning, Range Hood, Refrigerator, Stove, Washer, Water Heater - High-Efficiency
Heat Source Natural Gas
Laundry Basement, Dryer In Unit, Has Laundry, Hookup, Lower Floor, Washer In Unit
Exterior
Exterior Feature Enclosed, Porch(es), Screened
Parking Features Other
Garage Spaces 1.0
Utilities Available Cable TV, Electric Available, Water Available, Sewer Available, Phone Available
Amenities Available Common Grounds
Water Access N
Roof Type Unknown
Accessibility Level Entry - Main
Porch Enclosed, Porch(es), Screened
Attached Garage 1
Total Parking Spaces 1
Garage Y
Building
Story 3+
Sewer Other
Water Public
Architectural Style Traditional
Level or Stories 3+
Additional Building Above Grade, Below Grade
Structure Type 9'+ Ceilings
New Construction N
Schools
School District Derry Township
Others
HOA Fee Include Common Area Maintenance,Lawn Maintenance,Snow Removal,Ext Bldg Maint,Other
Senior Community No
Tax ID 24-077-008-000-0000
Ownership Condominium
SqFt Source Assessor
Security Features Smoke Detector
Acceptable Financing Cash, Conventional, FHA, VA
Listing Terms Cash, Conventional, FHA, VA
Financing Cash,Conventional,FHA,VA
Special Listing Condition Standard
Read Less
Want to know what your home might be worth? Contact us for a FREE valuation!

Our team is ready to help you sell your home for the highest possible price ASAP

Bought with CARIN BECKER • Keller Williams Realty
GET MORE INFORMATION





