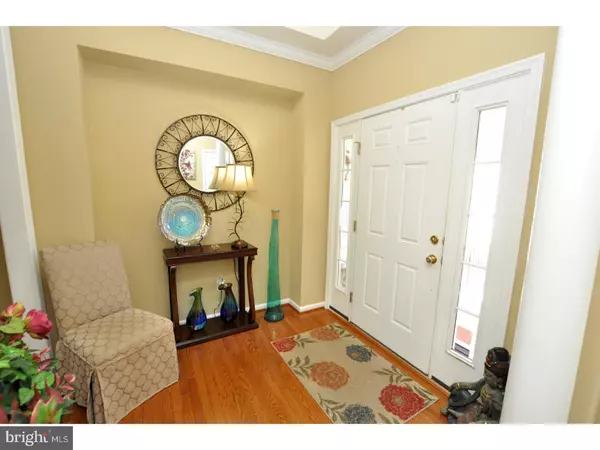$257,000
$259,900
1.1%For more information regarding the value of a property, please contact us for a free consultation.
202 HEARTHSTONE DR Berlin, NJ 08009
2 Beds
3 Baths
2,100 SqFt
Key Details
Sold Price $257,000
Property Type Single Family Home
Sub Type Detached
Listing Status Sold
Purchase Type For Sale
Square Footage 2,100 sqft
Price per Sqft $122
Subdivision Hearthstone At Wedge
MLS Listing ID 1001187200
Sold Date 08/10/18
Style Contemporary
Bedrooms 2
Full Baths 2
Half Baths 1
HOA Fees $100/mo
HOA Y/N Y
Abv Grd Liv Area 2,100
Originating Board TREND
Year Built 2007
Annual Tax Amount $9,400
Tax Year 2017
Lot Size 6,215 Sqft
Acres 0.14
Lot Dimensions 55X113
Property Description
Seeing is believing for this Sprawling and impeccable upgraded home in Popular Hearthstone at Wedgewood. Pride of Ownership shows at every turn with this open & airy model home with over 2,000 sq feet of living space. Relax and enjoy your morning coffee in the exquisite Octagon Solarium addition accessible from the dining room French doors. Polished hardwood flooring throughout most of the first floor common living area. Great Room features vaulted ceilings with a warm and inviting marble gas fireplace. Open dining room area leading to a Chef's Dream kitchen with a custom tile back splash, Corian counter tops and a large center island for bar seating. Upgraded 42" kitchen Cabinetry with convenient private pantry with added lighting. The front of the house boasts the 2nd or guest bedroom with plush carpeting and custom Hunter Douglas Blinds (throughout home). Private office can be accessed through the glass French doors also featuring custom wood flooring. Expansive Master suite w/ Tray Ceilings, plush carpeting and a large walk-in closet. Bright master bath with custom tile flooring, double sink & glass sliding doors to shower. The lower level offers a 29 x 24 finished basement area set up as the Family Room finished with upgraded Berber carpeting. Basement has a sump pump and emergency back-up sump pump available. Exterior amenities include a Sprinkler system, Foundation Stone around entire perimeter, elevated front steps & new wrought iron railings on both sides. See Brochure for a complete list of upgrades & amenities throughout this lovely home.
Location
State NJ
County Camden
Area Winslow Twp (20436)
Zoning RES
Rooms
Other Rooms Living Room, Dining Room, Primary Bedroom, Kitchen, Family Room, Bedroom 1, Laundry, Other
Basement Full
Interior
Interior Features Primary Bath(s), Kitchen - Island, Butlers Pantry, Ceiling Fan(s), Sprinkler System, Stall Shower, Kitchen - Eat-In
Hot Water Natural Gas
Heating Gas, Forced Air
Cooling Central A/C
Flooring Wood, Fully Carpeted, Vinyl, Tile/Brick
Fireplaces Number 1
Equipment Dishwasher, Disposal
Fireplace Y
Appliance Dishwasher, Disposal
Heat Source Natural Gas
Laundry Main Floor
Exterior
Garage Spaces 2.0
Amenities Available Club House
Water Access N
Accessibility None
Attached Garage 2
Total Parking Spaces 2
Garage Y
Building
Lot Description Level
Story 1
Sewer Public Sewer
Water Public
Architectural Style Contemporary
Level or Stories 1
Additional Building Above Grade
Structure Type Cathedral Ceilings,9'+ Ceilings
New Construction N
Schools
School District Winslow Township Public Schools
Others
HOA Fee Include Common Area Maintenance,Lawn Maintenance,Snow Removal,Management
Senior Community No
Tax ID 36-01504 01-00059
Ownership Fee Simple
Security Features Security System
Read Less
Want to know what your home might be worth? Contact us for a FREE valuation!

Our team is ready to help you sell your home for the highest possible price ASAP

Bought with Racheal L Marzi • RE/MAX Connection

GET MORE INFORMATION





