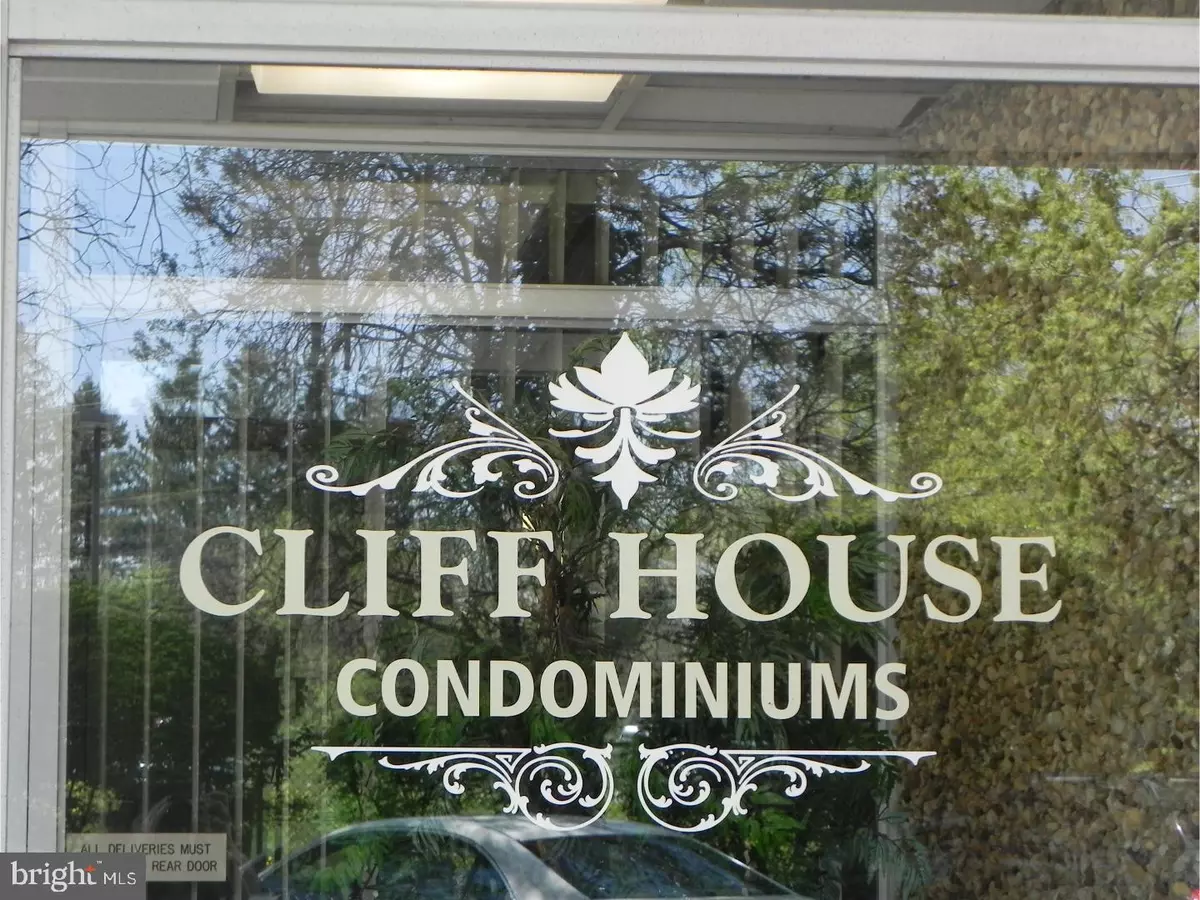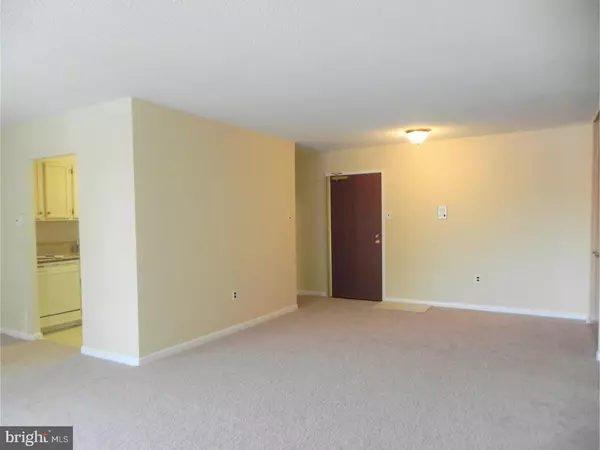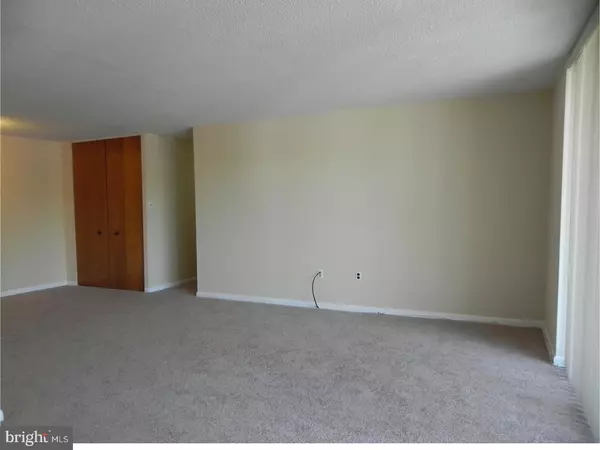$85,000
$89,000
4.5%For more information regarding the value of a property, please contact us for a free consultation.
2016 NAAMANS RD #A9 Wilmington, DE 19810
2 Beds
2 Baths
1,000 Sqft Lot
Key Details
Sold Price $85,000
Property Type Single Family Home
Sub Type Unit/Flat/Apartment
Listing Status Sold
Purchase Type For Sale
Subdivision Cliff House
MLS Listing ID 1001188606
Sold Date 08/10/18
Style Traditional
Bedrooms 2
Full Baths 2
HOA Fees $714/mo
HOA Y/N N
Originating Board TREND
Year Built 1968
Annual Tax Amount $1,951
Tax Year 2017
Lot Size 1,000 Sqft
Acres 0.02
Lot Dimensions 00 X 00
Property Description
If you are looking for stress-free living where everything is taken care of for you, look no further! No need to use the elevator with this first floor condo which is second to the largest condo in this building with updated windows and updated patio door, neutral decor, brand new carpet throughout, freshly painted interior, huge Living Room with gigantic walk-in closet which could be a small room, Dining Area with access to a wonderful balcony/patio, fully-equipped Kitchen with beautiful counters and plenty of cabinet space, new disposal, dishwasher, gas range with self-cleaning oven and refrigerator included. There are two spacious bedrooms with great closet space and a linen closet. The MBedroom has a private full ceramic tiled bath. The greatest feature here is that the condo fee includes most everything, gas, electric, air conditioning, heat, water, sewer, trash & snow removal, basic cable, exterior maintenance and more...amazing! There is a storage area which is included with this unit. You can even have a small dog living with you here! Don't miss this great opportunity to own at this convenient location! Storage You can walk to the grocery store, restaurants, hair salon, bakery, bank or use public transportation! Easy commute to the train station, Philadelphia, Wilmington and much, much more!
Location
State DE
County New Castle
Area Brandywine (30901)
Zoning NCAP
Rooms
Other Rooms Living Room, Dining Room, Primary Bedroom, Kitchen, Bedroom 1
Basement Partial
Interior
Interior Features Primary Bath(s), Butlers Pantry, Ceiling Fan(s)
Hot Water Natural Gas
Heating Gas, Forced Air
Cooling Central A/C
Flooring Fully Carpeted, Tile/Brick
Equipment Built-In Range, Oven - Self Cleaning, Dishwasher, Refrigerator, Disposal
Fireplace N
Appliance Built-In Range, Oven - Self Cleaning, Dishwasher, Refrigerator, Disposal
Heat Source Natural Gas
Laundry Shared
Exterior
Exterior Feature Patio(s), Balcony
Utilities Available Cable TV
Water Access N
Accessibility None
Porch Patio(s), Balcony
Garage N
Building
Story 1
Sewer Public Sewer
Water Public
Architectural Style Traditional
Level or Stories 1
New Construction N
Schools
School District Brandywine
Others
HOA Fee Include Common Area Maintenance,Ext Bldg Maint,Lawn Maintenance,Snow Removal,Trash,Electricity,Heat,Water,Sewer,Cook Fee
Senior Community No
Tax ID 06-023.00-119.C.009A
Ownership Condominium
Security Features Security System
Acceptable Financing Conventional
Listing Terms Conventional
Financing Conventional
Read Less
Want to know what your home might be worth? Contact us for a FREE valuation!

Our team is ready to help you sell your home for the highest possible price ASAP

Bought with Terri H Sensing • Long & Foster Real Estate, Inc.

GET MORE INFORMATION





