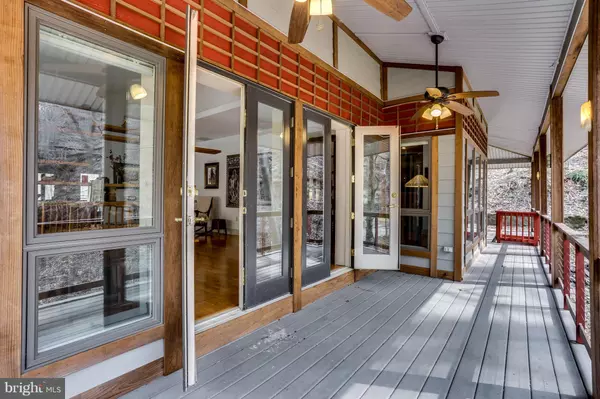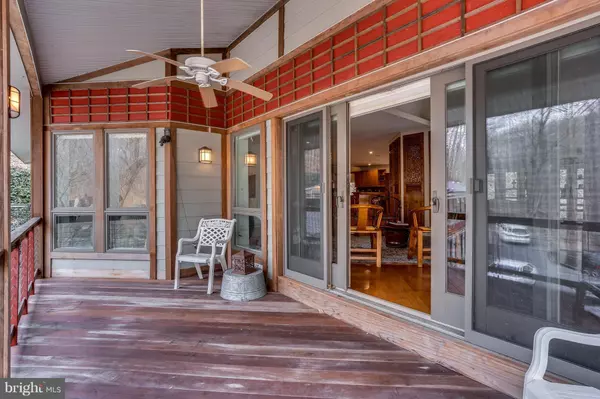$646,467
$679,900
4.9%For more information regarding the value of a property, please contact us for a free consultation.
4455 BONNIE BRANCH RD Ellicott City, MD 21043
5 Beds
4 Baths
4,048 SqFt
Key Details
Sold Price $646,467
Property Type Single Family Home
Sub Type Detached
Listing Status Sold
Purchase Type For Sale
Square Footage 4,048 sqft
Price per Sqft $159
Subdivision Bonnie Branch Woods
MLS Listing ID 1000301962
Sold Date 08/10/18
Style Contemporary
Bedrooms 5
Full Baths 3
Half Baths 1
HOA Y/N N
Abv Grd Liv Area 4,048
Originating Board MRIS
Year Built 1999
Annual Tax Amount $11,925
Tax Year 2017
Lot Size 4.160 Acres
Acres 4.16
Property Description
PRIVATE OASIS BUILT FOR A FAMILY'S LEGACY! One-of-a kind 5 BR, 3.5 BA, over 4000 sq.ft. contemporary home on 3 acres of wooded hills w/creek & personal entry bridge. Exceptionally constructed custom home w/concrete walls, hydronic radiant floors, sauna, voluminous ceilings, expansive, open living spaces, high-end windows & doors, multiple decks & patios & oversized 3-car garage w/bonus room above.
Location
State MD
County Howard
Zoning RED
Rooms
Other Rooms Dining Room, Primary Bedroom, Bedroom 2, Bedroom 3, Bedroom 4, Bedroom 5, Kitchen, Family Room, Foyer, Study, Sun/Florida Room, Laundry
Main Level Bedrooms 3
Interior
Interior Features Breakfast Area, Combination Kitchen/Dining, Kitchen - Island, Dining Area, Primary Bath(s), Entry Level Bedroom, Sauna, Curved Staircase, Wet/Dry Bar, Wood Floors
Hot Water Bottled Gas
Heating Forced Air
Cooling Central A/C
Equipment Cooktop, Dishwasher, Disposal, Dryer, Microwave, Oven - Wall, Range Hood, Refrigerator, Washer, Water Heater
Fireplace N
Window Features Double Pane
Appliance Cooktop, Dishwasher, Disposal, Dryer, Microwave, Oven - Wall, Range Hood, Refrigerator, Washer, Water Heater
Heat Source Bottled Gas/Propane
Exterior
Garage Spaces 3.0
Water Access N
Accessibility None
Total Parking Spaces 3
Garage Y
Building
Story 3+
Sewer Public Sewer
Water Well
Architectural Style Contemporary
Level or Stories 3+
Additional Building Above Grade
Structure Type Vaulted Ceilings,Cathedral Ceilings,9'+ Ceilings
New Construction N
Schools
School District Howard County Public School System
Others
Senior Community No
Tax ID 1401274783
Ownership Fee Simple
Special Listing Condition Standard
Read Less
Want to know what your home might be worth? Contact us for a FREE valuation!

Our team is ready to help you sell your home for the highest possible price ASAP

Bought with Christopher P Weymouth • Keller Williams Realty Centre

GET MORE INFORMATION





