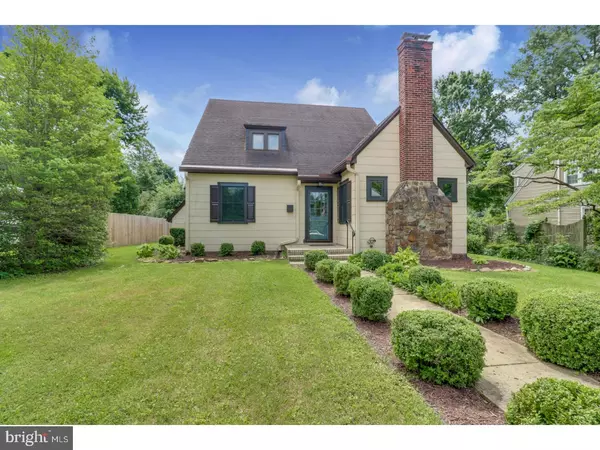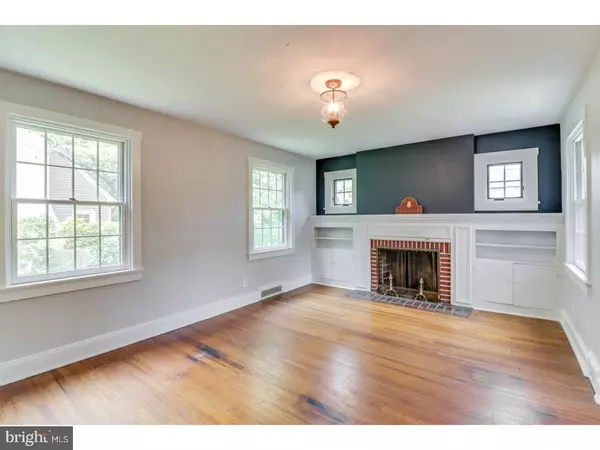$215,000
$215,000
For more information regarding the value of a property, please contact us for a free consultation.
516 GREENHILL RD Dover, DE 19901
3 Beds
2 Baths
1,663 SqFt
Key Details
Sold Price $215,000
Property Type Single Family Home
Sub Type Detached
Listing Status Sold
Purchase Type For Sale
Square Footage 1,663 sqft
Price per Sqft $129
Subdivision Eastover Hills
MLS Listing ID 1001923398
Sold Date 08/10/18
Style Traditional
Bedrooms 3
Full Baths 2
HOA Y/N N
Abv Grd Liv Area 1,663
Originating Board TREND
Year Built 1940
Annual Tax Amount $1,611
Tax Year 2017
Lot Size 8,775 Sqft
Acres 0.2
Lot Dimensions 65X135
Property Sub-Type Detached
Property Description
Ref# 12394. Total charmer in downtown Dover! This lovely home is in the quiet community of Eastover Hills. Enjoy historic features blended with modern updates and functionality. Step inside to the gorgeous original hardwood floors to find a spacious formal living room with built ins and wood burning fireplace. The formal dining room with built in hutch is perfect for formal entertaining. At the back of the home is a large eat-in kitchen with tile floors, corian counters, and brand new stainless appliances. The kitchen also features a closed off laundry room and a huge storage area with floor to ceiling chalkboard paint that can be used as a pantry, space for shelving, or even a bar! The huge family room has a gas fireplace with floor to ceiling stone, and a full wall of built ins for your entertainment center. A full bath, new light fixtures, and stylish new paint round out the first floor. Head upstairs to find three large bedrooms, including a master suite with dark bamboo floors, three large closets, and a renovated master bath. The charm continues out back- partially fenced yard lends privacy while a large patio with more brick features is perfect for outdoor entertaining. A 2 car carport, full unfinished basement, and attached shed with inside access are all great storage features. Watch the Dover fireworks from your own backyard! Located with easy access to Rt. 13 but tucked away in an idyllic residential neighborhood. Walk to all downtown attractions. Schedule your private tour today. AGENT RELATED TO SELLER
Location
State DE
County Kent
Area Capital (30802)
Zoning R10
Direction North
Rooms
Other Rooms Living Room, Dining Room, Primary Bedroom, Bedroom 2, Kitchen, Family Room, Bedroom 1
Basement Full, Unfinished
Interior
Interior Features Primary Bath(s), Ceiling Fan(s), Exposed Beams, Stall Shower, Kitchen - Eat-In
Hot Water Electric
Heating Gas, Forced Air
Cooling Wall Unit
Flooring Wood
Fireplaces Number 2
Fireplaces Type Brick, Stone
Equipment Dishwasher, Refrigerator, Disposal
Fireplace Y
Appliance Dishwasher, Refrigerator, Disposal
Heat Source Natural Gas
Laundry Main Floor
Exterior
Exterior Feature Patio(s)
Garage Spaces 2.0
Utilities Available Cable TV
Water Access N
Roof Type Shingle
Accessibility None
Porch Patio(s)
Total Parking Spaces 2
Garage N
Building
Lot Description Front Yard, Rear Yard, SideYard(s)
Story 2
Foundation Brick/Mortar
Sewer Public Sewer
Water Public
Architectural Style Traditional
Level or Stories 2
Additional Building Above Grade
New Construction N
Schools
Middle Schools Central
High Schools Dover
School District Capital
Others
Senior Community No
Tax ID ED-05-07706-01-3900-000
Ownership Fee Simple
Acceptable Financing Conventional, VA, FHA 203(b)
Listing Terms Conventional, VA, FHA 203(b)
Financing Conventional,VA,FHA 203(b)
Read Less
Want to know what your home might be worth? Contact us for a FREE valuation!

Our team is ready to help you sell your home for the highest possible price ASAP

Bought with Margaret Haass • Burns & Ellis Realtors
GET MORE INFORMATION





