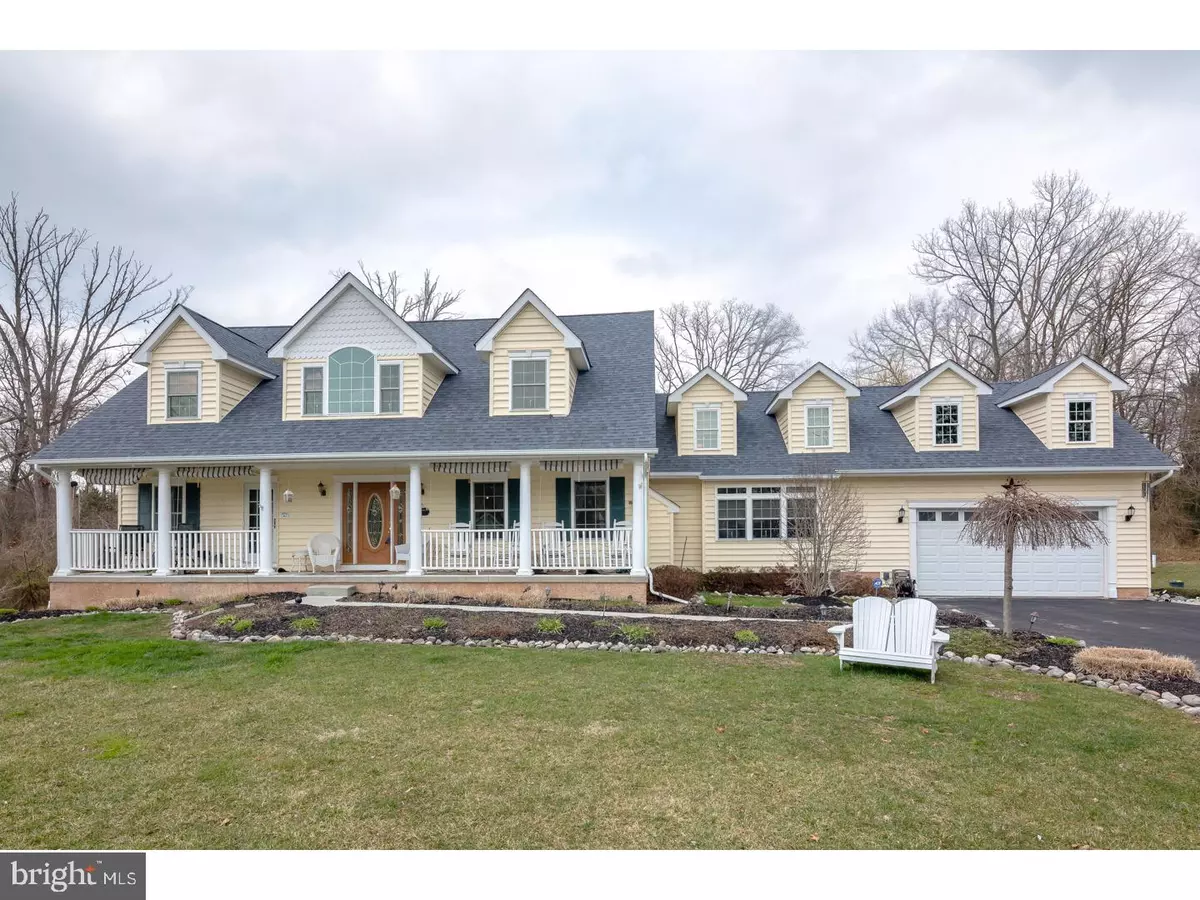$300,000
$299,000
0.3%For more information regarding the value of a property, please contact us for a free consultation.
1822 MILDRED AVE Williamstown, NJ 08094
6 Beds
4 Baths
2,052 SqFt
Key Details
Sold Price $300,000
Property Type Single Family Home
Sub Type Detached
Listing Status Sold
Purchase Type For Sale
Square Footage 2,052 sqft
Price per Sqft $146
Subdivision None Available
MLS Listing ID 1000256826
Sold Date 08/15/18
Style Colonial
Bedrooms 6
Full Baths 4
HOA Y/N N
Abv Grd Liv Area 2,052
Originating Board TREND
Year Built 2006
Annual Tax Amount $11,579
Tax Year 2017
Lot Size 1.560 Acres
Acres 1.86
Lot Dimensions 278X292
Property Description
Picturesque describes this house. the landscape is breathtaking in full spring. The considerable size of this home is something to be desired for the price. The home is twelve years young. It has a newer hot water heater-2013, Broiler-2017,Radiant heat in the floors, which is a healthy and even type of heat. Each level of the home are zoned and has individual thermostats for personal comfort, even the garage has its own thermostat. each room has a beautiful modern ceiling fan. The unique style will wow you as two of the six bedrooms go out to either a porch or deck. A full mother in law suite has a full kitchen, living rm, bath and bedroom, and over size laundry area. All outlooks the well landscape and pool and wooded lot. It has two extra long driveways, a large garage and shed w/electric. The kitchen has a beautiful view that also over looks the back yard. If storage is what you need the home has maximum amount of storage. The photos do not paint the true image of this house. Come and see all that it has to offer.
Location
State NJ
County Gloucester
Area Monroe Twp (20811)
Zoning RES
Rooms
Other Rooms Living Room, Dining Room, Primary Bedroom, Bedroom 2, Bedroom 3, Kitchen, Family Room, Bedroom 1, Laundry, Other, Attic
Basement Full, Outside Entrance
Interior
Interior Features Kitchen - Island, Butlers Pantry, Ceiling Fan(s), Attic/House Fan, Sprinkler System, 2nd Kitchen, Kitchen - Eat-In
Hot Water Propane
Heating Propane, Radiant
Cooling Central A/C
Flooring Wood, Tile/Brick
Fireplaces Number 1
Fireplaces Type Gas/Propane
Equipment Oven - Wall, Oven - Double, Oven - Self Cleaning
Fireplace Y
Appliance Oven - Wall, Oven - Double, Oven - Self Cleaning
Heat Source Bottled Gas/Propane
Laundry Upper Floor
Exterior
Exterior Feature Deck(s), Patio(s), Porch(es)
Garage Spaces 5.0
Fence Other
Pool Above Ground
Utilities Available Cable TV
Water Access N
Roof Type Pitched,Shingle
Accessibility None
Porch Deck(s), Patio(s), Porch(es)
Attached Garage 2
Total Parking Spaces 5
Garage Y
Building
Lot Description Trees/Wooded
Story 2
Foundation Brick/Mortar
Sewer On Site Septic
Water Well
Architectural Style Colonial
Level or Stories 2
Additional Building Above Grade
Structure Type 9'+ Ceilings
New Construction N
Others
Senior Community No
Tax ID 11-14602-00012
Ownership Fee Simple
Security Features Security System
Acceptable Financing Conventional, VA, FHA 203(b), USDA
Listing Terms Conventional, VA, FHA 203(b), USDA
Financing Conventional,VA,FHA 203(b),USDA
Special Listing Condition Short Sale
Read Less
Want to know what your home might be worth? Contact us for a FREE valuation!

Our team is ready to help you sell your home for the highest possible price ASAP

Bought with Cheressa D DiNatale • BHHS Fox & Roach - Robbinsville
GET MORE INFORMATION





