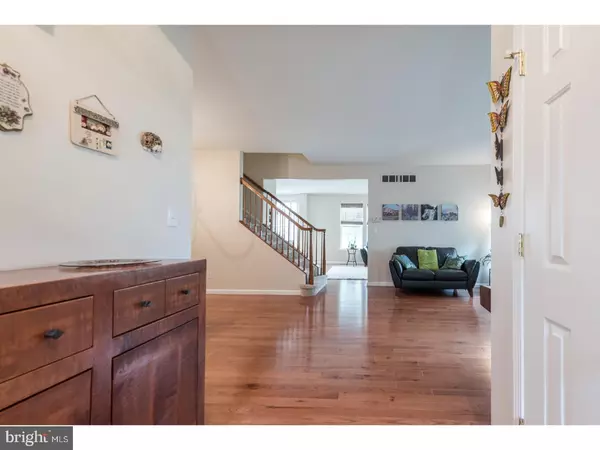$455,000
$474,900
4.2%For more information regarding the value of a property, please contact us for a free consultation.
411 RUBY RD Chester Springs, PA 19425
4 Beds
3 Baths
3,468 SqFt
Key Details
Sold Price $455,000
Property Type Single Family Home
Sub Type Twin/Semi-Detached
Listing Status Sold
Purchase Type For Sale
Square Footage 3,468 sqft
Price per Sqft $131
Subdivision Byers Station
MLS Listing ID 1001756928
Sold Date 08/15/18
Style Colonial
Bedrooms 4
Full Baths 2
Half Baths 1
HOA Fees $70/qua
HOA Y/N Y
Abv Grd Liv Area 3,468
Originating Board TREND
Year Built 2006
Annual Tax Amount $7,042
Tax Year 2018
Lot Size 5,610 Sqft
Acres 0.13
Lot Dimensions 0X0
Property Description
Waiting for the right Home to come on the market in the Award-Winning Downingtown East Schools AND sought-after Byers Station community? No need to wait any longer!! Miles of walking trails, TWO heated pools, one with new splash pad, tennis courts, volleyball courts, Fitness Centers, Clubhouses, Basketball Courts and many community exclusive events. This 4 BD/2.5BA TRUE Carriage Home is tucked away on a quiet street, with view of wooded Open Space. Enter the Formal Foyer, with convenient Powder Room, and new Hard Wood Floors throughout the 1st Floor. The Allegheny Model offers the front Living Room and Dining Room for Formal entertaining. At the back of the house, you'll enjoy afternoon sunlight and sunsets from the Family Room and Kitchen with Breakfast Room combination. Cozy up on cold, winter nights by the gas fireplace, with remote, in the Family Room OR entertain on the Rear Deck in the Summer. Rear deck down to a nicely sized, level back yard. Kitchen has been updated to include gorgeous Granite Countertops. Ample space to whip up your favorite meals and cook with beloved gas! Walk-in pantry. 1st Floor Laundry Room/Mudroom right off the garage entrance. Upstairs, you'll find that not only the Master is sizable, but all 4 bedrooms are! Master Bedroom with separate sitting/office area and walk in closet. Master Bath with Corner Soaking tub and double sink. Back down stairs to the FINISHED daylight basement, with wall of windows to let in tons of afternoon sunlight. Upgraded with tons of outlets to accommodate many activities. This home became available at the perfect time to enjoy all of Byers Station amenities! Byers Station is NOT just a Home Owner's Association, it's a COMMUNITY! Monthly and Holiday events including DJ'd pool parties, Annual 5K, Oktoberfest, Ice Cream Socials, Outdoor Movie Nights and SO MUCH MORE! Conveniently located near the PA Turnpike, Routes 100, 202, 30 & 401.
Location
State PA
County Chester
Area Upper Uwchlan Twp (10332)
Zoning R4
Rooms
Other Rooms Living Room, Dining Room, Primary Bedroom, Bedroom 2, Bedroom 3, Kitchen, Family Room, Bedroom 1, Laundry, Other, Attic
Basement Full, Fully Finished
Interior
Interior Features Primary Bath(s), Kitchen - Island, Dining Area
Hot Water Natural Gas
Heating Gas, Forced Air
Cooling Central A/C
Flooring Wood, Fully Carpeted, Tile/Brick
Fireplaces Number 1
Fireplaces Type Gas/Propane
Equipment Oven - Self Cleaning, Dishwasher, Disposal
Fireplace Y
Appliance Oven - Self Cleaning, Dishwasher, Disposal
Heat Source Natural Gas
Laundry Main Floor
Exterior
Exterior Feature Deck(s)
Garage Spaces 4.0
Amenities Available Swimming Pool, Tennis Courts, Club House, Tot Lots/Playground
Water Access N
Roof Type Shingle
Accessibility None
Porch Deck(s)
Attached Garage 2
Total Parking Spaces 4
Garage Y
Building
Story 2
Foundation Concrete Perimeter
Sewer Public Sewer
Water Public
Architectural Style Colonial
Level or Stories 2
Additional Building Above Grade
Structure Type 9'+ Ceilings
New Construction N
Schools
Elementary Schools Pickering Valley
Middle Schools Lionville
High Schools Downingtown High School East Campus
School District Downingtown Area
Others
HOA Fee Include Pool(s),Common Area Maintenance,Health Club
Senior Community No
Tax ID 32-04 -0355
Ownership Fee Simple
Security Features Security System
Read Less
Want to know what your home might be worth? Contact us for a FREE valuation!

Our team is ready to help you sell your home for the highest possible price ASAP

Bought with Bela Vora • Coldwell Banker Realty

GET MORE INFORMATION





