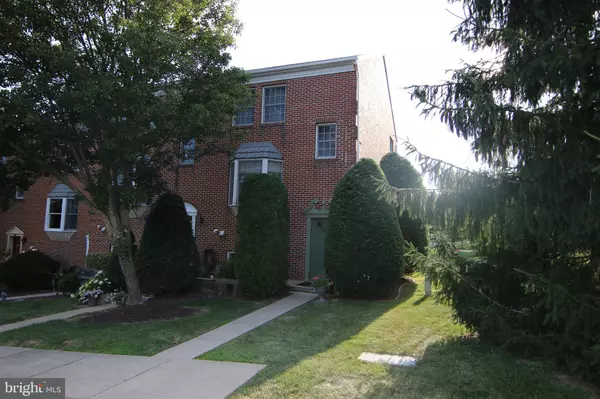$147,500
$149,900
1.6%For more information regarding the value of a property, please contact us for a free consultation.
5951 MEADE CT Harrisburg, PA 17112
3 Beds
4 Baths
2,052 SqFt
Key Details
Sold Price $147,500
Property Type Townhouse
Sub Type Interior Row/Townhouse
Listing Status Sold
Purchase Type For Sale
Square Footage 2,052 sqft
Price per Sqft $71
Subdivision Blue Meadow Farms
MLS Listing ID 1002008638
Sold Date 08/16/18
Style Other
Bedrooms 3
Full Baths 2
Half Baths 2
HOA Fees $77/mo
HOA Y/N Y
Abv Grd Liv Area 1,368
Originating Board BRIGHT
Year Built 1989
Annual Tax Amount $2,613
Tax Year 2018
Property Description
The Good Life Made Easy! Super convenient brick end unit townhome with finished lower level family room, fireplace, lots of natural light and a walkout to rear patio and yard. Third bedroom on the lower level that serves as a guest room or office. Upper level with two bedrooms each with a private bath and a hall laundry. Recently remodeled kitchen with black appliances and large bay window. Stunning hardwood floor throughout dining area and living room with chair railing, second brick fireplace and walk out to a private deck. Gas heat and central air for year-round comfort. Association handles exterior maintenance make like easy for you. Located in Blue Meadows Farm close to Linglestown with easy access to I-81 and Harrisburg.
Location
State PA
County Dauphin
Area Lower Paxton Twp (14035)
Zoning RESIDENTIAL
Direction East
Rooms
Other Rooms Living Room, Dining Room, Kitchen, Family Room, Bathroom 1, Bathroom 2, Bathroom 3
Basement Full, Fully Finished, Heated, Rear Entrance, Walkout Level, Windows
Interior
Interior Features Kitchen - Eat-In
Hot Water Natural Gas
Heating Forced Air
Cooling Central A/C
Flooring Wood, Carpet, Ceramic Tile
Fireplaces Number 2
Fireplaces Type Brick
Equipment Oven/Range - Gas, Refrigerator, Dishwasher
Furnishings No
Fireplace Y
Window Features Insulated
Appliance Oven/Range - Gas, Refrigerator, Dishwasher
Heat Source Natural Gas
Laundry Upper Floor
Exterior
Water Access N
Roof Type Asphalt
Street Surface Paved
Accessibility None
Road Frontage Boro/Township
Garage N
Building
Story 3+
Foundation Block
Sewer Public Sewer
Water Public
Architectural Style Other
Level or Stories 3+
Additional Building Above Grade, Below Grade
Structure Type Dry Wall
New Construction N
Schools
Elementary Schools Linglestown
Middle Schools Linglestown
High Schools Central Dauphin
School District Central Dauphin
Others
HOA Fee Include All Ground Fee,Lawn Maintenance,Road Maintenance,Snow Removal
Senior Community No
Tax ID 35-113-040-000-0000
Ownership Other
Acceptable Financing Conventional, Cash, FHA, VA
Horse Property N
Listing Terms Conventional, Cash, FHA, VA
Financing Conventional,Cash,FHA,VA
Special Listing Condition Standard
Read Less
Want to know what your home might be worth? Contact us for a FREE valuation!

Our team is ready to help you sell your home for the highest possible price ASAP

Bought with BOB STAMMEL • Howard Hanna Company-Harrisburg

GET MORE INFORMATION





