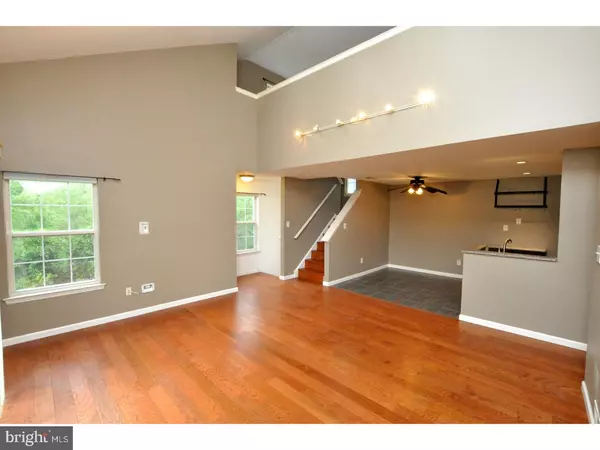$191,000
$199,000
4.0%For more information regarding the value of a property, please contact us for a free consultation.
2406 RABBIT RUN RD Marlton, NJ 08053
2 Beds
2 Baths
1,599 SqFt
Key Details
Sold Price $191,000
Property Type Single Family Home
Sub Type Unit/Flat/Apartment
Listing Status Sold
Purchase Type For Sale
Square Footage 1,599 sqft
Price per Sqft $119
Subdivision Whitebridge
MLS Listing ID 1001577248
Sold Date 08/17/18
Style Contemporary,Traditional
Bedrooms 2
Full Baths 2
HOA Fees $244/mo
HOA Y/N Y
Abv Grd Liv Area 1,599
Originating Board TREND
Year Built 1994
Annual Tax Amount $5,785
Tax Year 2017
Lot Dimensions 00X00
Property Description
MAKE EVERYDAY A VACATION in this sun warmed 2 bedroom, 2 bath Bainbridge model condo with much sought after loft area and spacious bonus room that can easily become a 3rd bedroom! Balcony deck overlooks scenic pond with fountain. Modernized kitchen with all newer appliances, granite counters and added side counter with extra cabinet space, lazy susan for those added storage needs, and ceramic tiled flooring. Recessed lighting thru-out. Interior all freshly painted. Both baths have been updated as well. Main bath has relaxing soaking tub. Master bath has custom tiled shower with built-in seat. Master bedroom also features plenty of closet space offering 2 individual closets and 1 walk-in closet. Washer and Dryer recently purchased. Hardwood flooring. HVAC is brand new. Spacious loft area that leads to a H-U-G-E bonus room and can serve many purposes! ENJOY A RELAXING, EASY LIFESTYLE!
Location
State NJ
County Burlington
Area Evesham Twp (20313)
Zoning MD
Rooms
Other Rooms Living Room, Dining Room, Primary Bedroom, Kitchen, Family Room, Bedroom 1, Other, Attic
Interior
Interior Features Primary Bath(s), Skylight(s), Ceiling Fan(s), Stall Shower, Breakfast Area
Hot Water Natural Gas
Heating Gas, Forced Air
Cooling Central A/C
Flooring Wood, Tile/Brick
Equipment Built-In Range, Dishwasher, Refrigerator, Disposal, Built-In Microwave
Fireplace N
Appliance Built-In Range, Dishwasher, Refrigerator, Disposal, Built-In Microwave
Heat Source Natural Gas
Laundry Main Floor
Exterior
Exterior Feature Deck(s), Balcony
Utilities Available Cable TV
Amenities Available Swimming Pool
Water Access N
Roof Type Pitched,Shingle
Accessibility None
Porch Deck(s), Balcony
Garage N
Building
Story 2
Sewer Public Sewer
Water Public
Architectural Style Contemporary, Traditional
Level or Stories 2
Additional Building Above Grade
Structure Type Cathedral Ceilings,9'+ Ceilings
New Construction N
Schools
High Schools Cherokee
School District Lenape Regional High
Others
HOA Fee Include Pool(s),Common Area Maintenance,Ext Bldg Maint,Lawn Maintenance,Snow Removal,Trash
Senior Community No
Tax ID 13-00017-00007-C2406
Ownership Condominium
Read Less
Want to know what your home might be worth? Contact us for a FREE valuation!

Our team is ready to help you sell your home for the highest possible price ASAP

Bought with Alden F Van Istendal • RE/MAX Preferred - Cherry Hill

GET MORE INFORMATION





