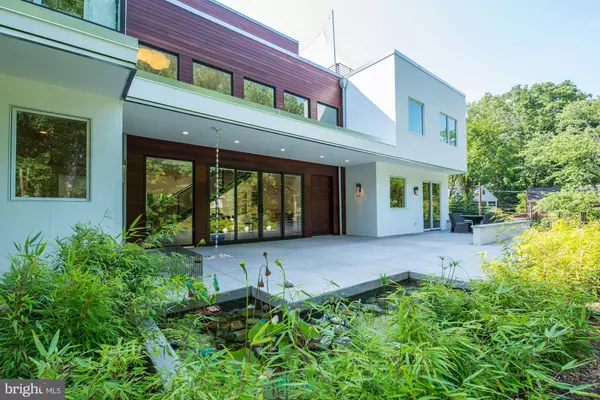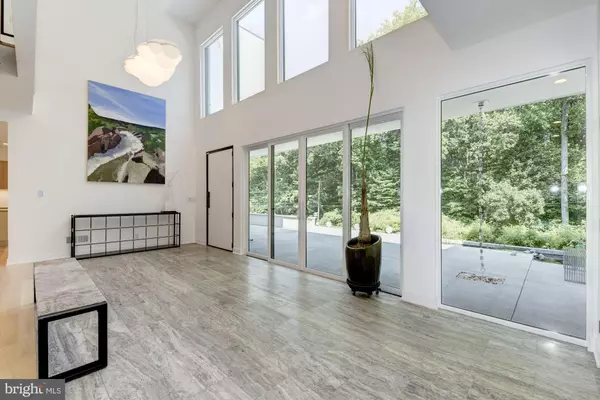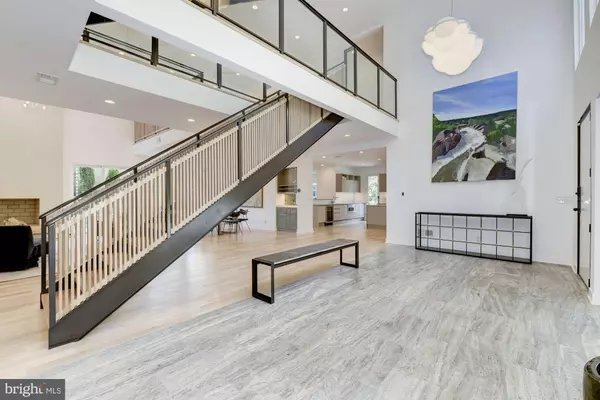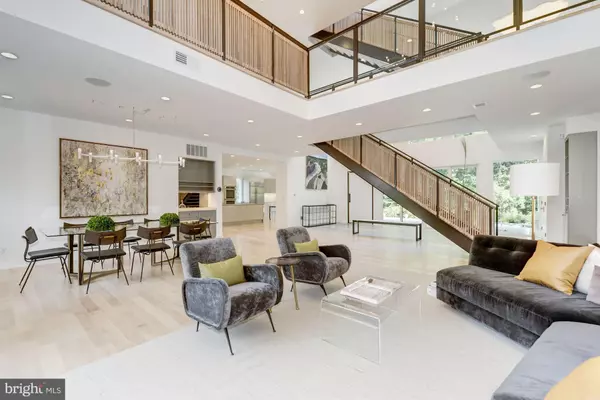$2,800,000
$2,795,000
0.2%For more information regarding the value of a property, please contact us for a free consultation.
6940 OREGON AVE NW Washington, DC 20015
6 Beds
7 Baths
6,700 SqFt
Key Details
Sold Price $2,800,000
Property Type Single Family Home
Sub Type Detached
Listing Status Sold
Purchase Type For Sale
Square Footage 6,700 sqft
Price per Sqft $417
Subdivision Chevy Chase
MLS Listing ID 1000124391
Sold Date 08/16/18
Style Contemporary
Bedrooms 6
Full Baths 6
Half Baths 1
HOA Y/N N
Abv Grd Liv Area 6,400
Originating Board MRIS
Year Built 2017
Annual Tax Amount $6,138
Tax Year 2017
Lot Size 0.313 Acres
Acres 0.31
Property Description
Luxurious contemporary home on 1/3 acre overlooking Rock Creek Park. Dramatic spaces, open floor plans, light-filled, designed for large-scale entertainment. 6500 above grade sf, custom project spanning 3 years unparalleled location with forest views from every room. 6/6.5, roof deck, gym, library, 2-car garage. Green roof or solar option. USD or BTC.
Location
State DC
County Washington
Direction East
Rooms
Other Rooms Living Room, Dining Room, Primary Bedroom, Bedroom 2, Bedroom 3, Bedroom 4, Bedroom 5, Kitchen, Family Room, Foyer, Breakfast Room, Bedroom 1, 2nd Stry Fam Ovrlk, Study, Exercise Room, Laundry
Main Level Bedrooms 1
Interior
Interior Features Dining Area, Kitchen - Table Space, Kitchen - Gourmet, Primary Bath(s), Entry Level Bedroom, Upgraded Countertops, Wood Floors, Recessed Lighting, Floor Plan - Open
Hot Water Instant Hot Water, Natural Gas
Heating Programmable Thermostat, Zoned, Forced Air, Energy Star Heating System
Cooling Central A/C
Fireplaces Number 1
Equipment Dishwasher, Disposal, Dryer - Front Loading, Dual Flush Toilets, Exhaust Fan, Extra Refrigerator/Freezer, Icemaker, Instant Hot Water, Microwave, Oven - Double, Oven - Self Cleaning, Refrigerator, Water Heater - Tankless, Water Heater - High-Efficiency, Washer - Front Loading, Oven/Range - Gas, Humidifier, Range Hood, Six Burner Stove
Fireplace Y
Window Features Insulated,ENERGY STAR Qualified,Double Pane
Appliance Dishwasher, Disposal, Dryer - Front Loading, Dual Flush Toilets, Exhaust Fan, Extra Refrigerator/Freezer, Icemaker, Instant Hot Water, Microwave, Oven - Double, Oven - Self Cleaning, Refrigerator, Water Heater - Tankless, Water Heater - High-Efficiency, Washer - Front Loading, Oven/Range - Gas, Humidifier, Range Hood, Six Burner Stove
Heat Source Natural Gas
Exterior
Exterior Feature Balconies- Multiple, Patio(s), Roof
Parking Features Garage - Side Entry, Garage Door Opener
Garage Spaces 2.0
Fence Fully, Rear
Utilities Available Cable TV Available, Fiber Optics Available
Amenities Available Bike Trail, Horse Trails, Jog/Walk Path, Riding/Stables, Tennis Courts
View Y/N Y
Water Access N
View Trees/Woods, Garden/Lawn, Scenic Vista
Roof Type Rubber
Accessibility Other
Porch Balconies- Multiple, Patio(s), Roof
Attached Garage 2
Total Parking Spaces 2
Garage Y
Private Pool N
Building
Lot Description Corner
Story 3+
Foundation Slab
Sewer Public Sewer
Water Public
Architectural Style Contemporary
Level or Stories 3+
Additional Building Above Grade, Below Grade
Structure Type 9'+ Ceilings
New Construction Y
Schools
Elementary Schools Lafayette
Middle Schools Deal
High Schools Jackson-Reed
School District District Of Columbia Public Schools
Others
Senior Community No
Tax ID 2368//0815
Ownership Fee Simple
Security Features Exterior Cameras,Fire Detection System,Monitored,Motion Detectors,Smoke Detector,Security System
Special Listing Condition Standard
Read Less
Want to know what your home might be worth? Contact us for a FREE valuation!

Our team is ready to help you sell your home for the highest possible price ASAP

Bought with Claudia Kern • Wydler Brothers VA01 LLC
GET MORE INFORMATION





