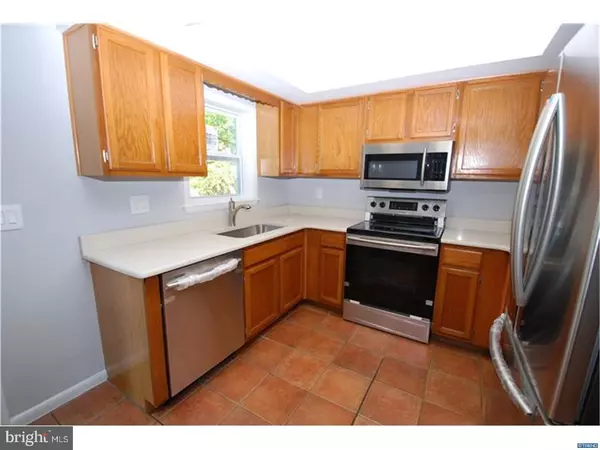$175,000
$174,500
0.3%For more information regarding the value of a property, please contact us for a free consultation.
8 CORONET CT Newark, DE 19713
2 Beds
1 Bath
1,025 SqFt
Key Details
Sold Price $175,000
Property Type Single Family Home
Sub Type Detached
Listing Status Sold
Purchase Type For Sale
Square Footage 1,025 sqft
Price per Sqft $170
Subdivision Harmony Woods
MLS Listing ID 1001190162
Sold Date 08/20/18
Style Ranch/Rambler
Bedrooms 2
Full Baths 1
HOA Y/N N
Abv Grd Liv Area 1,025
Originating Board TREND
Year Built 1983
Annual Tax Amount $1,697
Tax Year 2017
Lot Size 7,405 Sqft
Acres 0.17
Lot Dimensions 96 X 44
Property Description
Cute as a button with Cathedral ceiling in the living room and wooden beams. Rare in this neighborhood will you find a rancher with Central Air, there you go! This home also comes with a brand New HVAC, New Roof, and New carpet in the bedrooms, and has been freshly painted. The New driveway leads you to the carport with a direct access to the house, no wet feet! In the kitchen you will find refinished cabinets and high quality Quartz counter tops which duplicate their beauty in the laundry room/pantry. Everything is new as well in the bathroom except for the sunken tub that is in perfect condition. Located in a cul-de-sac in the nice community of Harmony Woods this home has a fenced in backyard and a New concrete patio. It is close to everything and is move in ready. Don't miss this nice opportunity!
Location
State DE
County New Castle
Area Newark/Glasgow (30905)
Zoning NC6.5
Rooms
Other Rooms Living Room, Primary Bedroom, Kitchen, Bedroom 1
Interior
Interior Features Ceiling Fan(s), Exposed Beams, Kitchen - Eat-In
Hot Water Electric
Heating Heat Pump - Electric BackUp, Forced Air
Cooling Central A/C
Flooring Fully Carpeted, Vinyl, Tile/Brick
Fireplaces Number 1
Equipment Built-In Range, Dishwasher, Refrigerator
Fireplace Y
Appliance Built-In Range, Dishwasher, Refrigerator
Laundry Main Floor
Exterior
Exterior Feature Patio(s)
Garage Spaces 3.0
Fence Other
Water Access N
Roof Type Pitched,Shingle
Accessibility None
Porch Patio(s)
Total Parking Spaces 3
Garage N
Building
Lot Description Cul-de-sac, Level
Story 1
Foundation Slab
Sewer Public Sewer
Water Public
Architectural Style Ranch/Rambler
Level or Stories 1
Additional Building Above Grade
Structure Type Cathedral Ceilings
New Construction N
Schools
School District Christina
Others
Senior Community No
Tax ID 0902310312
Ownership Fee Simple
Acceptable Financing Conventional, VA, FHA 203(b)
Listing Terms Conventional, VA, FHA 203(b)
Financing Conventional,VA,FHA 203(b)
Read Less
Want to know what your home might be worth? Contact us for a FREE valuation!

Our team is ready to help you sell your home for the highest possible price ASAP

Bought with Scott Saunders • Weichert Realtors-Limestone

GET MORE INFORMATION





