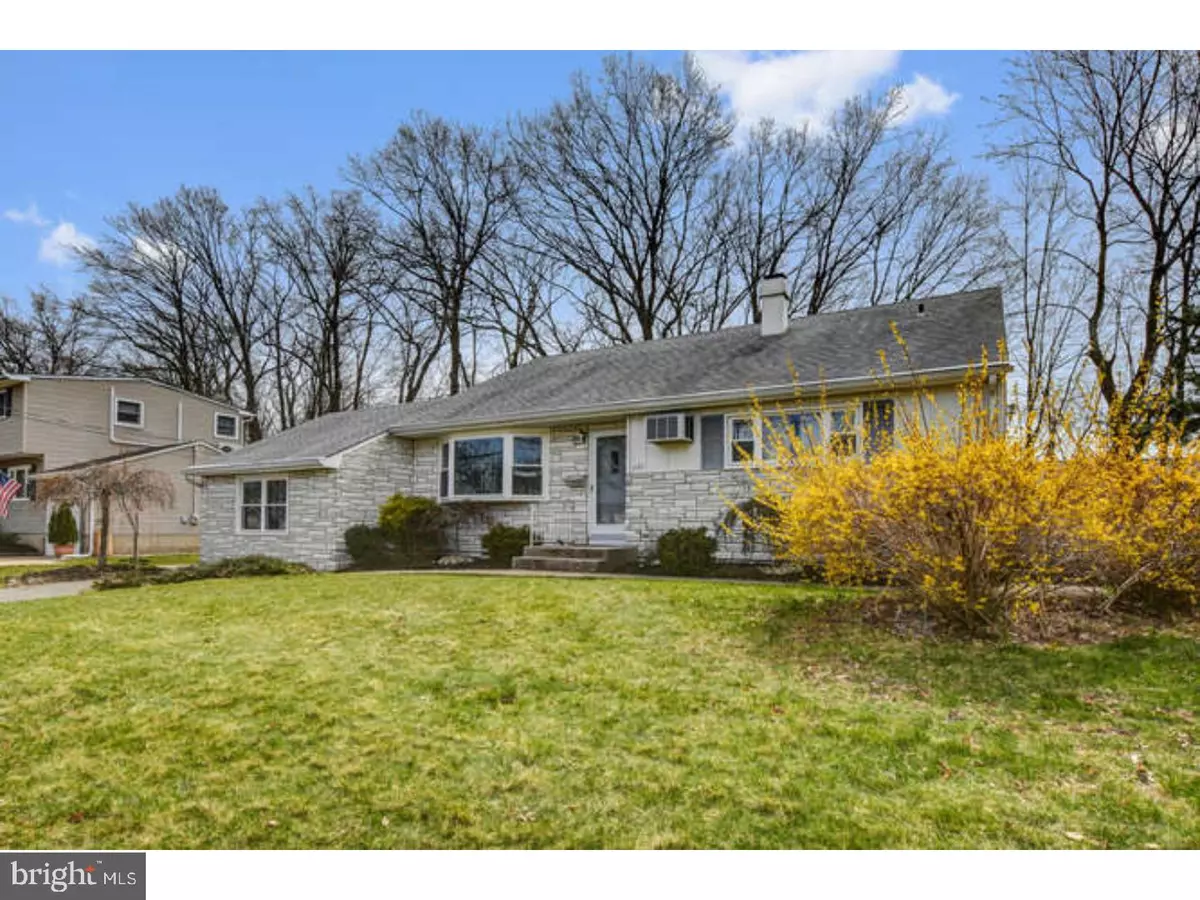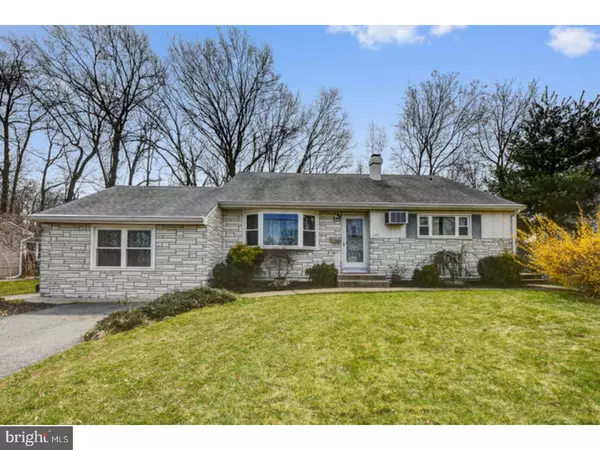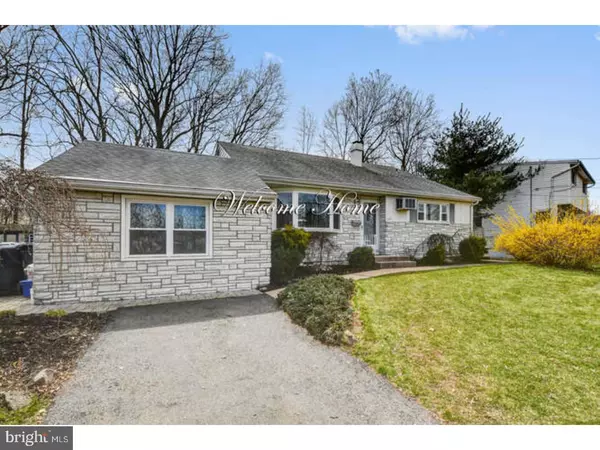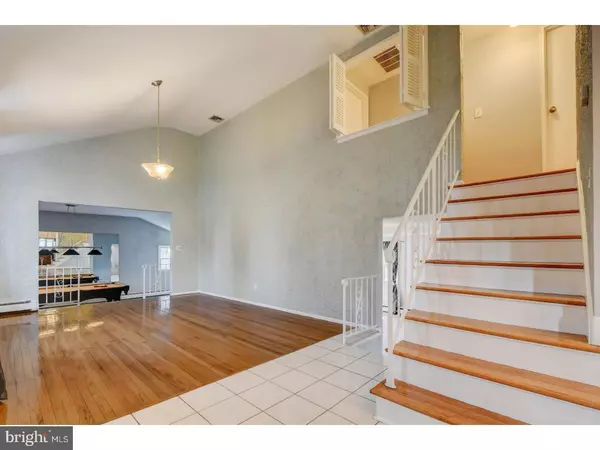$350,000
$350,000
For more information regarding the value of a property, please contact us for a free consultation.
1580 AXEL AVE North Brunswick, NJ 08902
5 Beds
2 Baths
2,334 SqFt
Key Details
Sold Price $350,000
Property Type Single Family Home
Sub Type Detached
Listing Status Sold
Purchase Type For Sale
Square Footage 2,334 sqft
Price per Sqft $149
Subdivision Brunswick Knolls
MLS Listing ID 1000395048
Sold Date 08/17/18
Style Contemporary,Split Level
Bedrooms 5
Full Baths 2
HOA Y/N N
Abv Grd Liv Area 2,334
Originating Board TREND
Year Built 1960
Annual Tax Amount $8,192
Tax Year 2017
Lot Size 7,841 Sqft
Acres 0.18
Lot Dimensions 90.38 X 100
Property Description
This partial stone-front, split-level home features recent upgrades both inside and out such as neutral tone interior paint, refinished hardwood floors, and energy efficient windows in most rooms! A custom paver walkway leads from the driveway to the front door. On the main level of the home, the formal dining room offers a high, vaulted ceiling with an upgraded light fixture, glistening hardwood floors, and a large picture window allowing for plenty of natural light. A bonus room is located off of the dining area which can easily be used as recreational space or a family room. The vaulted ceiling, white tile floor, and attractive chandelier over the eat-in area really brighten up the kitchen, which also includes all stainless steel appliances, a pantry, and outdoor access. Stepping down to the lower level of the home, you will find a handsome feature wall facing the living room which provides a large picture window with views of the backyard, and track lighting. There is a bathroom and two additional rooms on this level, one is a designated bedroom with hardwood floors and lends itself to a fifth bedroom. The top level of the home includes the master bedroom with dual closets, hardwood floors, and a central ceiling light. Two bedrooms with hardwood floors and a beautifully updated main bathroom with a whirlpool tub/shower combination are also located on this level. This home is in close proximity to restaurants, shopping, major highways, NYC trains/buses. Pool table and accessories included.
Location
State NJ
County Middlesex
Area North Brunswick Twp (21214)
Zoning R2
Rooms
Other Rooms Living Room, Dining Room, Primary Bedroom, Bedroom 2, Bedroom 3, Kitchen, Family Room, Bedroom 1, Laundry, Other
Interior
Interior Features Butlers Pantry, Attic/House Fan, WhirlPool/HotTub, Stall Shower, Kitchen - Eat-In
Hot Water Natural Gas
Heating Gas, Baseboard
Cooling Central A/C, Wall Unit
Flooring Wood, Fully Carpeted, Tile/Brick
Equipment Built-In Range, Oven - Self Cleaning, Dishwasher, Refrigerator, Built-In Microwave
Fireplace N
Window Features Bay/Bow
Appliance Built-In Range, Oven - Self Cleaning, Dishwasher, Refrigerator, Built-In Microwave
Heat Source Natural Gas
Laundry Lower Floor
Exterior
Exterior Feature Patio(s)
Garage Spaces 2.0
Fence Other
Utilities Available Cable TV
Water Access N
Roof Type Shingle
Accessibility None
Porch Patio(s)
Total Parking Spaces 2
Garage N
Building
Story Other
Sewer Public Sewer
Water Public
Architectural Style Contemporary, Split Level
Level or Stories Other
Additional Building Above Grade
Structure Type Cathedral Ceilings
New Construction N
Schools
Elementary Schools John Adams
Middle Schools Linwood
High Schools North Brunsick Township
School District North Brunswick Township Public Schools
Others
Pets Allowed Y
Senior Community No
Tax ID 14-00017-00059
Ownership Fee Simple
Acceptable Financing Conventional
Listing Terms Conventional
Financing Conventional
Pets Allowed Case by Case Basis
Read Less
Want to know what your home might be worth? Contact us for a FREE valuation!

Our team is ready to help you sell your home for the highest possible price ASAP

Bought with Non Subscribing Member • Non Member Office

GET MORE INFORMATION





