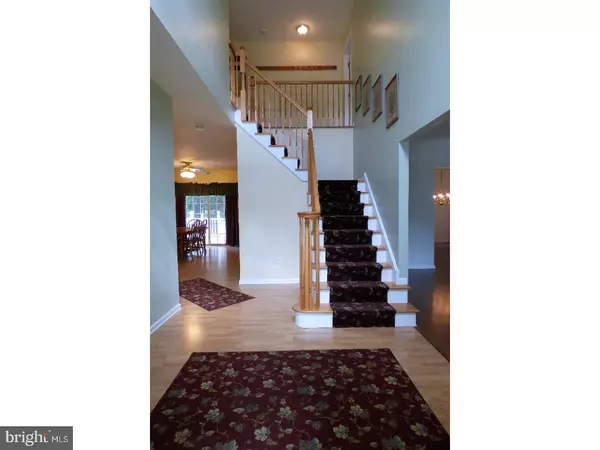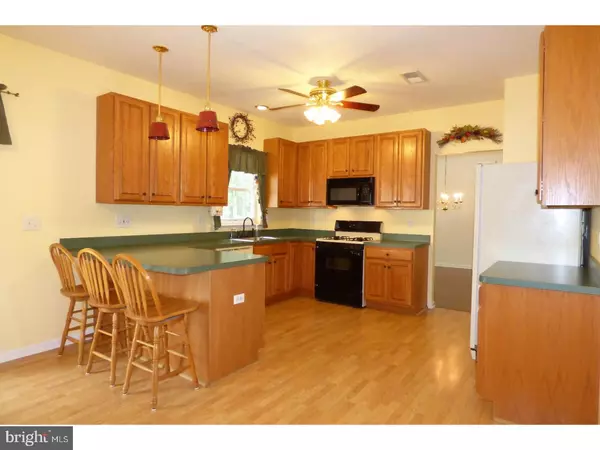$380,000
$389,900
2.5%For more information regarding the value of a property, please contact us for a free consultation.
2 JUSCHASE CT Voorhees Twp, NJ 08043
4 Beds
4 Baths
2,616 SqFt
Key Details
Sold Price $380,000
Property Type Single Family Home
Sub Type Detached
Listing Status Sold
Purchase Type For Sale
Square Footage 2,616 sqft
Price per Sqft $145
Subdivision Colonial Square
MLS Listing ID 1001962284
Sold Date 08/23/18
Style Colonial,Farmhouse/National Folk
Bedrooms 4
Full Baths 2
Half Baths 2
HOA Y/N N
Abv Grd Liv Area 2,616
Originating Board TREND
Year Built 2000
Annual Tax Amount $14,013
Tax Year 2017
Lot Size 0.450 Acres
Acres 0.45
Lot Dimensions 165X123
Property Description
Spacious 4Bdrm, 2 full/2 half bath, cul-de-sac Farmhouse w/2 car garage and finished basement. Enjoy morning and evening beverages on your lovely wrap around porch with ceiling fan. 2 story foyer entry with beautiful oak turned staircase to 2nd floor. Formal living and dining rooms, both with ceiling fans. Large eat-in kitchen with 42" Oak cabinets, 2 separate pantries, Ceiling fans & Peninsula Breakfast bar. Family room with gas log fireplace and ceiling fan. Slider to Trex style deck, custom stamped patio with knee wall, enclosed garden, fenced yard and shed backing to tree buffered back yard. Laundry room with wash tub, washer, dryer and cabinetry. Access to 2 car garage with workshop area, openers and shelving. Second floor boasts brand new carpet t/o and all rooms have ceiling fans. Master has a walk in closet, a private stall shower bath with soaking tub, wall heater & dual vanities. 2nd bedroom has a 14x7 walk in closet and access to separate walk in floored attic for additional storage. Large finished walk-out basement w/powder room, study/craft room w/sink, separate storage room and bilco doors. You'll enjoy these additional features of 9 ft ceilings, easy care laminate flooring on the first floor, surround sound t/o the home, Updated 2 zone hi-efficiency heat & air and surround yard sprinkler system.
Location
State NJ
County Camden
Area Voorhees Twp (20434)
Zoning 100
Rooms
Other Rooms Living Room, Dining Room, Primary Bedroom, Bedroom 2, Bedroom 3, Kitchen, Family Room, Bedroom 1, Laundry, Other, Attic
Basement Full
Interior
Interior Features Primary Bath(s), Butlers Pantry, Ceiling Fan(s), Stall Shower, Kitchen - Eat-In
Hot Water Natural Gas
Heating Gas, Forced Air, Zoned
Cooling Central A/C
Flooring Fully Carpeted, Vinyl
Fireplaces Number 1
Fireplaces Type Gas/Propane
Equipment Built-In Range, Dishwasher, Refrigerator, Disposal, Built-In Microwave
Fireplace Y
Appliance Built-In Range, Dishwasher, Refrigerator, Disposal, Built-In Microwave
Heat Source Natural Gas
Laundry Main Floor
Exterior
Exterior Feature Deck(s), Patio(s), Porch(es)
Garage Spaces 5.0
Fence Other
Utilities Available Cable TV
Water Access N
Roof Type Pitched,Shingle
Accessibility None
Porch Deck(s), Patio(s), Porch(es)
Attached Garage 2
Total Parking Spaces 5
Garage Y
Building
Lot Description Corner
Story 2
Foundation Brick/Mortar
Sewer Public Sewer
Water Public
Architectural Style Colonial, Farmhouse/National Folk
Level or Stories 2
Additional Building Above Grade
Structure Type Cathedral Ceilings,9'+ Ceilings
New Construction N
Schools
Elementary Schools Edward T Hamilton
Middle Schools Voorhees
School District Voorhees Township Board Of Education
Others
Senior Community No
Tax ID 34-00270-00022 19
Ownership Fee Simple
Acceptable Financing Conventional, VA, FHA 203(b)
Listing Terms Conventional, VA, FHA 203(b)
Financing Conventional,VA,FHA 203(b)
Read Less
Want to know what your home might be worth? Contact us for a FREE valuation!

Our team is ready to help you sell your home for the highest possible price ASAP

Bought with Gail Hann • BHHS Fox & Roach-Marlton

GET MORE INFORMATION





