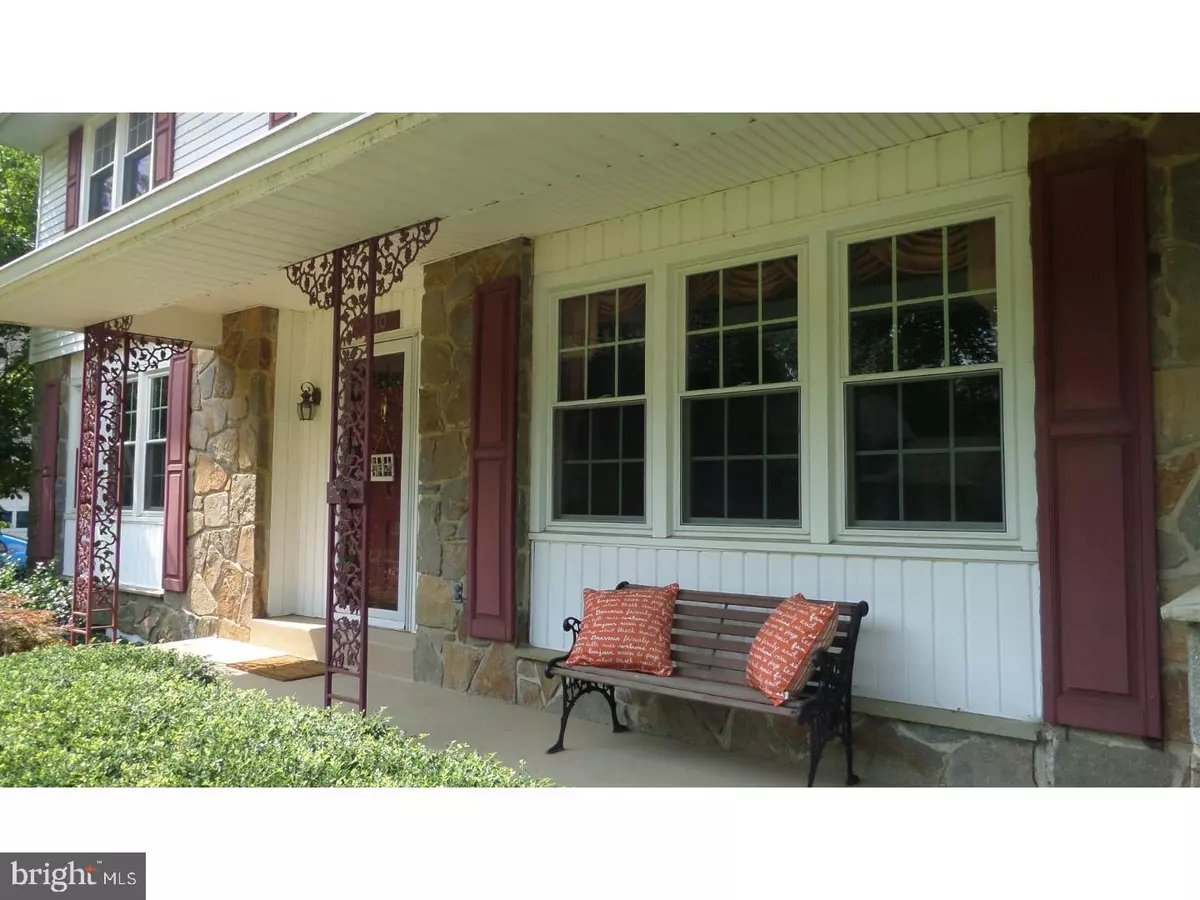$425,000
$429,900
1.1%For more information regarding the value of a property, please contact us for a free consultation.
2410 DORVAL RD Wilmington, DE 19810
4 Beds
3 Baths
2,625 SqFt
Key Details
Sold Price $425,000
Property Type Single Family Home
Sub Type Detached
Listing Status Sold
Purchase Type For Sale
Square Footage 2,625 sqft
Price per Sqft $161
Subdivision Chalfonte
MLS Listing ID 1002002386
Sold Date 08/24/18
Style Colonial
Bedrooms 4
Full Baths 2
Half Baths 1
HOA Fees $2/ann
HOA Y/N Y
Abv Grd Liv Area 2,625
Originating Board TREND
Year Built 1967
Annual Tax Amount $3,808
Tax Year 2017
Lot Size 0.360 Acres
Acres 0.36
Lot Dimensions 100X163
Property Description
Chalfonte Regent that has been lovingly maintained by the original owner featuring beautiful Stone Front, Refinished Hardwood Flooring, Vinyl Siding, Architectural Shingled Roof, Energy Efficient Replacement Windows, Replaced Driveway/Garage Door, Updated HVAC & Water Heater along with a wonderful Sun Porch Addition! Crown Molding graces the main floor with true front to back center hall flanked by elegant Dining Room with lovely Wall Sconces, Wainscoting and Wall of Windows adorned with Custom Drapery and the Formal Living Room with Wood Burning Fireplace & access to cozy Den on the back of the house. The Kitchen has recently installed Hardwood Flooring, Corian Counters, Additional Cabinetry & Updated Appliances. Family Room with Gas insert Fireplace and nice view of the back yard. You will appreciate the main floor Laundry & updated Powder Room. Upstairs you will find exposed Hardwoods throughout, MBR with Walk-in Closet, Full Bath w/stand up shower, 3 additional Bedrooms with plenty of closet space, Updated Hall Bath and a cute Hobby Room at the end of the hall. This home is in true move in condition on a wonderful street with a highly desirable feeder pattern in Brandywine School District just waiting for the new owners to make it 'Home'!
Location
State DE
County New Castle
Area Brandywine (30901)
Zoning NC10
Rooms
Other Rooms Living Room, Dining Room, Primary Bedroom, Bedroom 2, Bedroom 3, Kitchen, Family Room, Bedroom 1, Laundry, Other, Attic
Basement Partial, Drainage System
Interior
Interior Features Primary Bath(s), Ceiling Fan(s), Kitchen - Eat-In
Hot Water Natural Gas
Heating Gas, Forced Air
Cooling Central A/C
Flooring Wood, Fully Carpeted, Tile/Brick
Fireplaces Number 1
Fireplaces Type Brick, Stone
Equipment Dishwasher, Disposal
Fireplace Y
Window Features Energy Efficient,Replacement
Appliance Dishwasher, Disposal
Heat Source Natural Gas
Laundry Main Floor
Exterior
Exterior Feature Deck(s), Porch(es)
Garage Spaces 5.0
Utilities Available Cable TV
Water Access N
Roof Type Shingle
Accessibility None
Porch Deck(s), Porch(es)
Attached Garage 2
Total Parking Spaces 5
Garage Y
Building
Lot Description Level
Story 2
Foundation Brick/Mortar
Sewer Public Sewer
Water Public
Architectural Style Colonial
Level or Stories 2
Additional Building Above Grade
New Construction N
Schools
Elementary Schools Hanby
Middle Schools Springer
High Schools Concord
School District Brandywine
Others
Senior Community No
Tax ID 06-032.00-079
Ownership Fee Simple
Read Less
Want to know what your home might be worth? Contact us for a FREE valuation!

Our team is ready to help you sell your home for the highest possible price ASAP

Bought with Gail Wersten • RE/MAX Associates - Newark

GET MORE INFORMATION





