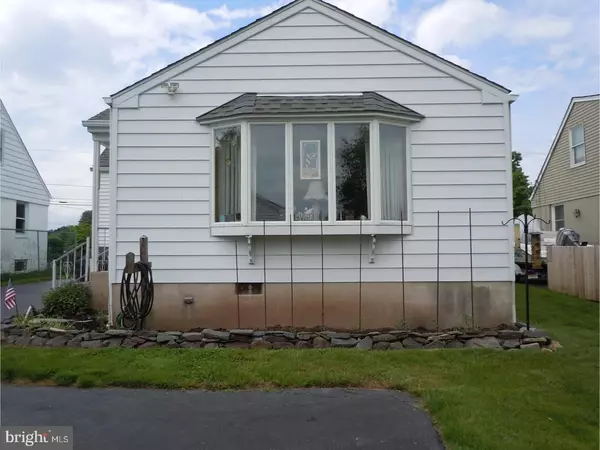$219,900
$219,900
For more information regarding the value of a property, please contact us for a free consultation.
109 SUMMIT AVE West Trenton, NJ 08628
3 Beds
1 Bath
1,455 SqFt
Key Details
Sold Price $219,900
Property Type Single Family Home
Sub Type Detached
Listing Status Sold
Purchase Type For Sale
Square Footage 1,455 sqft
Price per Sqft $151
Subdivision West Trenton
MLS Listing ID 1001540070
Sold Date 08/24/18
Style Cape Cod
Bedrooms 3
Full Baths 1
HOA Y/N N
Abv Grd Liv Area 1,455
Originating Board TREND
Year Built 1943
Annual Tax Amount $6,389
Tax Year 2017
Lot Size 10,000 Sqft
Acres 0.23
Lot Dimensions 50X200
Property Description
Put this refreshed Cape on your list! Both kitchen and bathroom were recently redone in trendy textures and colors: granite, marble, tile. New black appliances accent the kitchen, new white vanity and fixtures put a finishing touch to the bath. Another feature is the 20x19' "any purpose" addition with a bay window that lets in the natural light. Use your imagination! By the way, it overlooks another feature - an oversized 2 car garage with pull down stairs extra storage space. The Craftsman work "suite" is excluded, but imagine your own or something else that you like to do Also, check out the parking area! There's a shed back there, too. Inside there's a convenient first floor bedroom and adjacent study/office (once a bedroom) - which has a big closet. Another closet, cedar, is upstairs - in addition to storage space in the 2 the bedrooms. Once a dining room itself, the now "breakfast room" off of the kitchen adds a casual flair to dining with bistro ambiance! Don't forget to get something comfy to sit on -- utilize that front porch!
Location
State NJ
County Mercer
Area Ewing Twp (21102)
Zoning R-2
Rooms
Other Rooms Living Room, Dining Room, Primary Bedroom, Bedroom 2, Kitchen, Family Room, Bedroom 1, Laundry, Other
Basement Full, Unfinished, Outside Entrance
Interior
Interior Features Attic/House Fan, Dining Area
Hot Water Natural Gas
Heating Gas
Cooling Central A/C
Flooring Wood, Fully Carpeted, Vinyl, Tile/Brick
Fireplace N
Window Features Bay/Bow
Heat Source Natural Gas
Laundry Basement
Exterior
Exterior Feature Porch(es)
Parking Features Garage Door Opener, Oversized
Garage Spaces 5.0
Fence Other
Utilities Available Cable TV
Water Access N
Roof Type Pitched,Shingle
Accessibility None
Porch Porch(es)
Total Parking Spaces 5
Garage Y
Building
Lot Description Level, Front Yard, Rear Yard
Story 1.5
Sewer Public Sewer
Water Public
Architectural Style Cape Cod
Level or Stories 1.5
Additional Building Above Grade
New Construction N
Schools
High Schools Ewing
School District Ewing Township Public Schools
Others
Senior Community No
Tax ID 02-00377-00266
Ownership Fee Simple
Security Features Security System
Read Less
Want to know what your home might be worth? Contact us for a FREE valuation!

Our team is ready to help you sell your home for the highest possible price ASAP

Bought with Norman R Troxel • Addison Wolfe Real Estate

GET MORE INFORMATION





