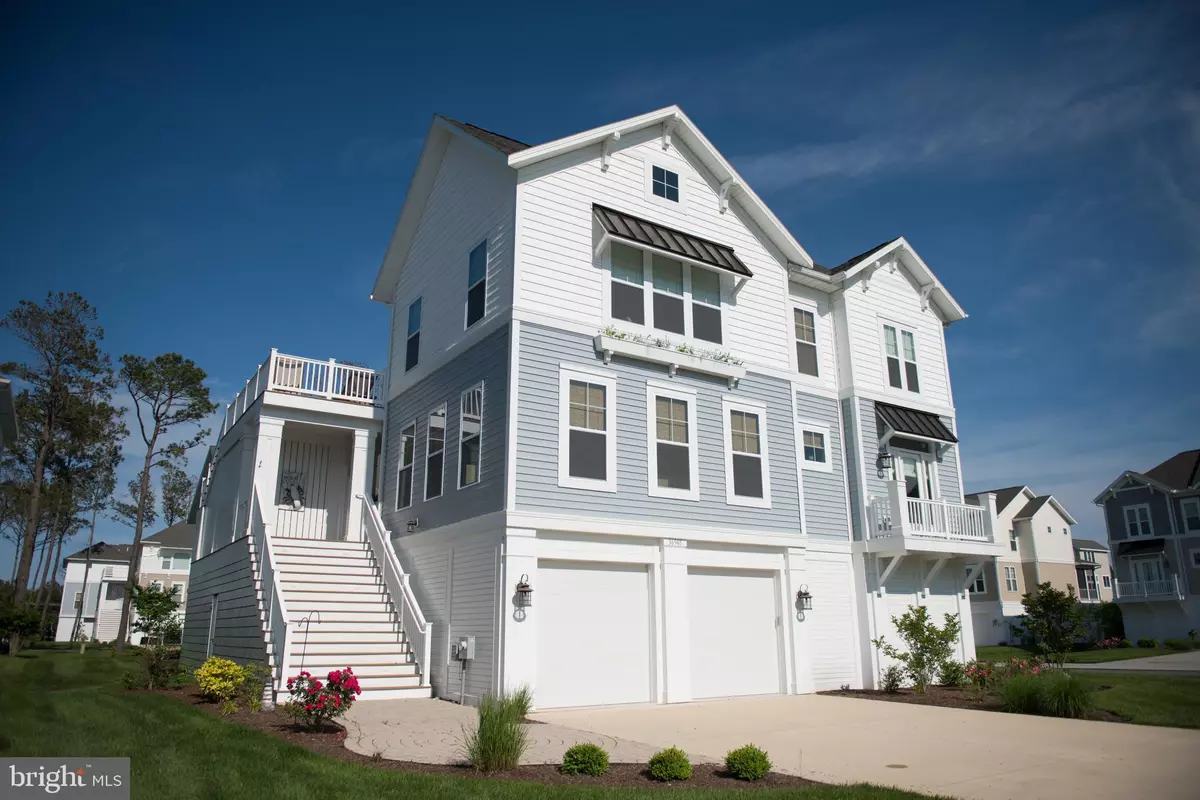$840,000
$873,000
3.8%For more information regarding the value of a property, please contact us for a free consultation.
36948 S SILVER SANDS DR Bethany Beach, DE 19930
4 Beds
4 Baths
2,800 SqFt
Key Details
Sold Price $840,000
Property Type Single Family Home
Sub Type Detached
Listing Status Sold
Purchase Type For Sale
Square Footage 2,800 sqft
Price per Sqft $300
Subdivision Watermark At North Bethany
MLS Listing ID 1002020908
Sold Date 08/24/18
Style Coastal,Contemporary
Bedrooms 4
Full Baths 3
Half Baths 1
HOA Fees $300/ann
HOA Y/N Y
Abv Grd Liv Area 2,800
Originating Board BRIGHT
Year Built 2013
Annual Tax Amount $2,040
Tax Year 2017
Lot Size 7,096 Sqft
Acres 0.16
Property Description
Turn Key Property! Looking for an EXQUISITE home at the Delaware Beach? Incredible price on this custom built, designer decorated, beauty located in the premier North Bethany Community of Watermark. Offering 4 bedrooms, 3.5 baths, two decks, outdoor shower, over-sized garage with plenty of storage for your favorite water sport. All you need to to is move in and enjoy as it comes completely furnished. You will absolutely love the open floor plan, gourmet kitchen, first level bedroom with private bath, stunning second floor Master Suite, an incredible outdoor area for eating and entertaining. This home is too beautiful to describe. It is located on a prime corner lot and includes several upgrades and designer decor. The Community of Watermark offers an infinity pool, clubhouse with exercise room and a dock for Kayaks. Close to the beach, shopping and restaurants. This stunning home will not last long. Priced at appraised value. It is not a rental property!! Schedule your showing today!!One time new owner fee of $1,804.
Location
State DE
County Sussex
Area Baltimore Hundred (31001)
Zoning RESIDENTIAL PLANNED COMM.
Rooms
Main Level Bedrooms 4
Interior
Interior Features Ceiling Fan(s), Entry Level Bedroom, Kitchen - Eat-In, Kitchen - Island, Upgraded Countertops, Window Treatments, Wood Floors
Heating Forced Air
Cooling Central A/C
Flooring Hardwood
Equipment Built-In Microwave, Built-In Range, Dishwasher, Disposal, Refrigerator, Washer - Front Loading, Dryer - Front Loading, Stainless Steel Appliances
Furnishings Yes
Fireplace N
Appliance Built-In Microwave, Built-In Range, Dishwasher, Disposal, Refrigerator, Washer - Front Loading, Dryer - Front Loading, Stainless Steel Appliances
Heat Source Other
Laundry Upper Floor
Exterior
Exterior Feature Deck(s)
Parking Features Garage - Front Entry, Garage Door Opener, Inside Access, Additional Storage Area
Garage Spaces 2.0
Amenities Available Fitness Center, Gated Community, Pier/Dock, Pool - Outdoor, Water/Lake Privileges
Water Access N
View Limited, Pond, Water
Roof Type Architectural Shingle
Accessibility Other
Porch Deck(s)
Attached Garage 2
Total Parking Spaces 2
Garage Y
Building
Lot Description Corner, Cleared
Story 2
Sewer Public Sewer
Water Public
Architectural Style Coastal, Contemporary
Level or Stories 2
Additional Building Above Grade, Below Grade
New Construction N
Schools
School District Indian River
Others
HOA Fee Include Common Area Maintenance,Pier/Dock Maintenance,Pool(s),Road Maintenance,Security Gate,Snow Removal,Lawn Maintenance,Health Club
Senior Community No
Tax ID 134-09.00-1222.00
Ownership Fee Simple
SqFt Source Estimated
Security Features Security Gate
Acceptable Financing Cash, Conventional, FHA, VA
Horse Property N
Listing Terms Cash, Conventional, FHA, VA
Financing Cash,Conventional,FHA,VA
Special Listing Condition Standard
Read Less
Want to know what your home might be worth? Contact us for a FREE valuation!

Our team is ready to help you sell your home for the highest possible price ASAP

Bought with Stephanie Bray • Berkshire Hathaway HomeServices PenFed Realty - OP
GET MORE INFORMATION





