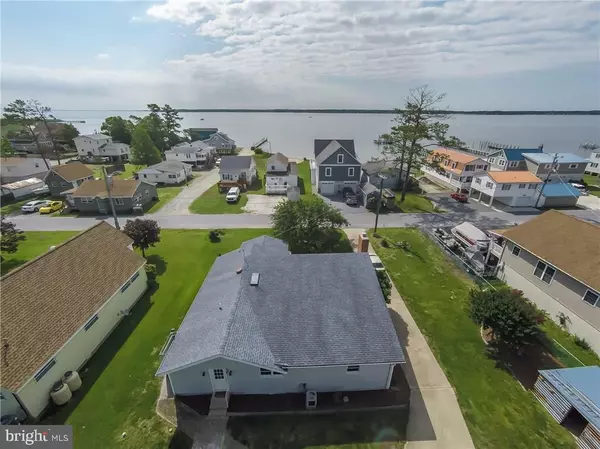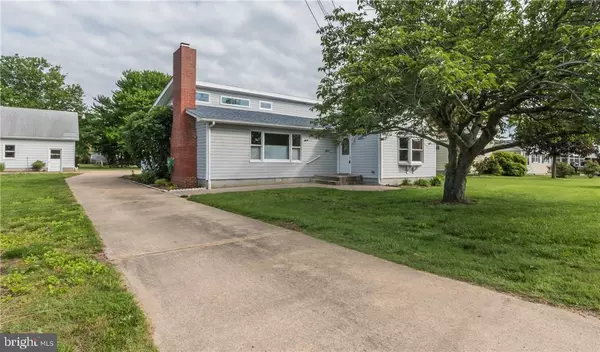$225,000
$274,900
18.2%For more information regarding the value of a property, please contact us for a free consultation.
33287 MERCER AVE Millsboro, DE 19966
3 Beds
2 Baths
2,100 SqFt
Key Details
Sold Price $225,000
Property Type Single Family Home
Sub Type Detached
Listing Status Sold
Purchase Type For Sale
Square Footage 2,100 sqft
Price per Sqft $107
Subdivision Delaware Oyster Farms
MLS Listing ID 1001567446
Sold Date 08/27/18
Style Coastal,Ranch/Rambler
Bedrooms 3
Full Baths 2
HOA Y/N N
Abv Grd Liv Area 2,100
Originating Board SCAOR
Year Built 1965
Lot Size 0.410 Acres
Acres 0.41
Lot Dimensions 100x182x99
Property Description
Attention boaters and fishermen! This 3 bedroom 2 bath coastal ranch home is located on a 4 lot parcel on Mercer Ave which fronts the Bay. Utilize the public boat ramps or join the modestly priced Indian River Yacht Club-2 miles away. The original home is believed to be constructed in the 1960's with significant additions and renovations added in the early 1990's. Features include a security system, central vacuum system, remote controlled gas fireplace, Corian kitchen countertops with a single bowl sink, gas stove, hot water heater & dryer; dual fuel with propane heat in the front of home and heat pump back bedrooms;bathroom heat lamps, floor to ceiling tiled master bath, skylights, whole house 200 amp surge protection, automatic closet lighting, sconce lighting, 2 car detached garage with loft storage, garden shed. The parcel includes 4 lots (2 on Mercer/2 on Russell) Buyer may subdivide with consent from Planning and Zoning and there is a sewer connection on the Russell Ave Lots.
Location
State DE
County Sussex
Area Indian River Hundred (31008)
Zoning GENERAL RESIDENTIAL
Direction West
Rooms
Other Rooms Living Room, Dining Room, Bedroom 2, Bedroom 3, Kitchen, Bedroom 1, Sun/Florida Room, Laundry, Office, Bathroom 2, Primary Bathroom
Main Level Bedrooms 3
Interior
Interior Features Entry Level Bedroom, Ceiling Fan(s), Skylight(s), Window Treatments, Central Vacuum, Dining Area, Primary Bath(s), Upgraded Countertops, Walk-in Closet(s), Kitchen - Eat-In, Formal/Separate Dining Room, Kitchen - Table Space, Store/Office, Other
Hot Water Propane
Heating Forced Air, Propane, Heat Pump(s)
Cooling Attic Fan, Central A/C, Heat Pump(s)
Flooring Carpet, Tile/Brick, Vinyl
Fireplaces Number 1
Fireplaces Type Gas/Propane
Equipment Central Vacuum, Dishwasher, Dryer - Gas, Exhaust Fan, Icemaker, Refrigerator, Microwave, Oven/Range - Gas, Range Hood, Washer, Water Heater
Furnishings No
Fireplace Y
Window Features Insulated
Appliance Central Vacuum, Dishwasher, Dryer - Gas, Exhaust Fan, Icemaker, Refrigerator, Microwave, Oven/Range - Gas, Range Hood, Washer, Water Heater
Heat Source Bottled Gas/Propane, Electric
Laundry Main Floor
Exterior
Exterior Feature Patio(s)
Parking Features Additional Storage Area, Oversized
Garage Spaces 8.0
Utilities Available Propane, Electric Available, Cable TV, Phone Available, Sewer Available
Water Access N
View Bay
Roof Type Shingle
Street Surface Paved
Accessibility None
Porch Patio(s)
Road Frontage Public
Total Parking Spaces 8
Garage Y
Building
Lot Description Landscaping
Story 1
Foundation Block, Crawl Space
Sewer Public Sewer
Water Public
Architectural Style Coastal, Ranch/Rambler
Level or Stories 1
Additional Building Above Grade
Structure Type Vaulted Ceilings,Dry Wall
New Construction N
Schools
School District Indian River
Others
Senior Community No
Tax ID 234-35.05-89.00
Ownership Fee Simple
SqFt Source Estimated
Security Features Security System,Smoke Detector
Acceptable Financing Cash, Conventional
Listing Terms Cash, Conventional
Financing Cash,Conventional
Special Listing Condition Standard
Read Less
Want to know what your home might be worth? Contact us for a FREE valuation!

Our team is ready to help you sell your home for the highest possible price ASAP

Bought with Christine Davis • RE/MAX Associates
GET MORE INFORMATION





