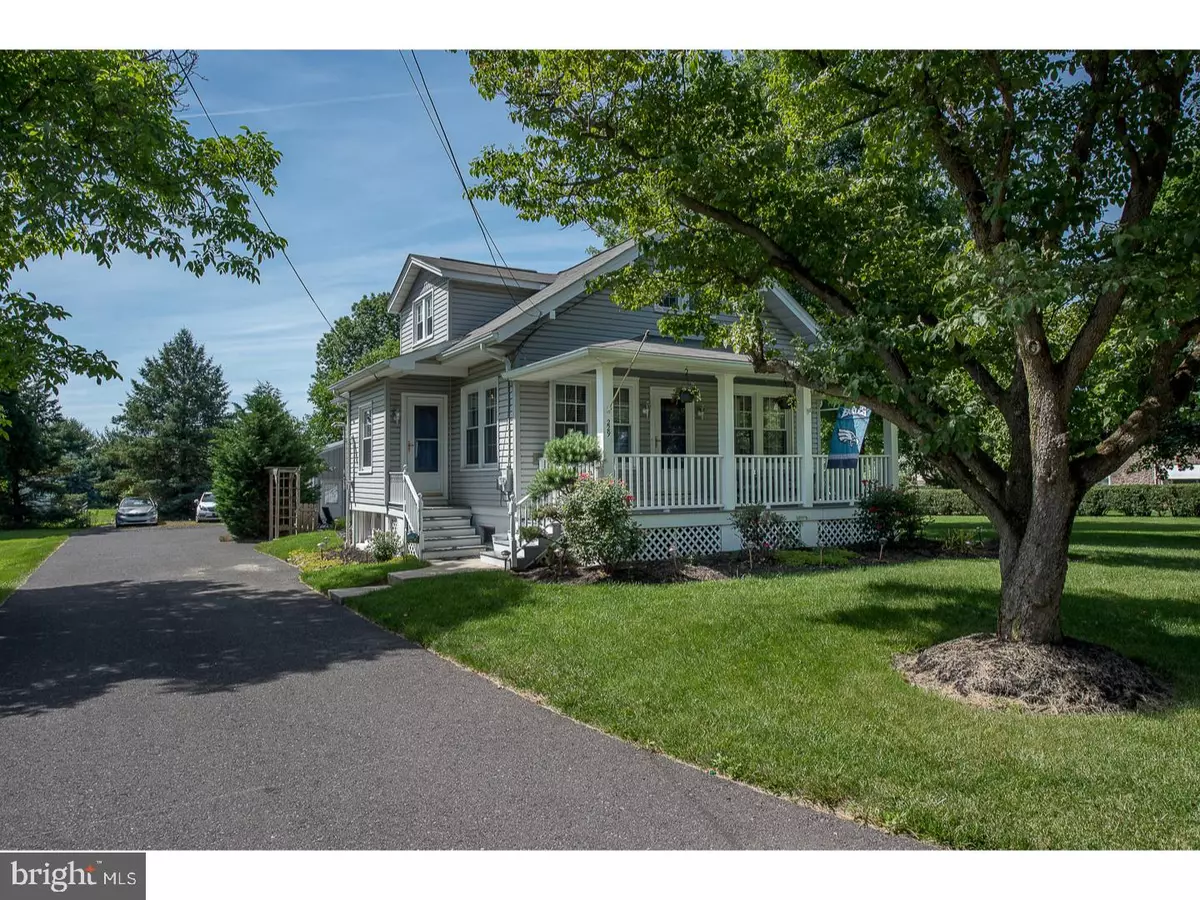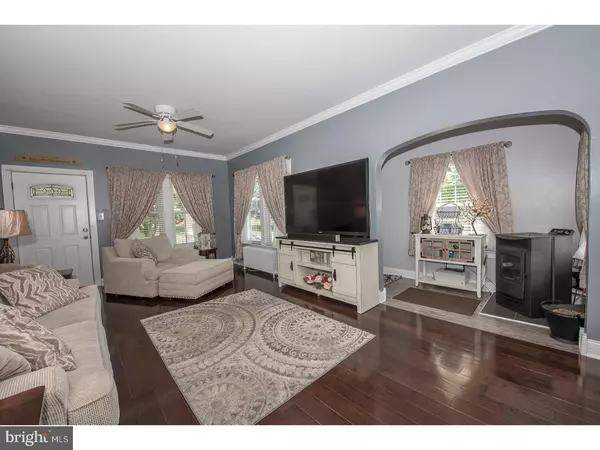$320,000
$319,900
For more information regarding the value of a property, please contact us for a free consultation.
229 MORWOOD RD Harleysville, PA 19438
3 Beds
2 Baths
1,648 SqFt
Key Details
Sold Price $320,000
Property Type Single Family Home
Sub Type Detached
Listing Status Sold
Purchase Type For Sale
Square Footage 1,648 sqft
Price per Sqft $194
Subdivision None Available
MLS Listing ID 1001924972
Sold Date 08/27/18
Style Cape Cod
Bedrooms 3
Full Baths 1
Half Baths 1
HOA Y/N N
Abv Grd Liv Area 1,648
Originating Board TREND
Year Built 1937
Annual Tax Amount $4,391
Tax Year 2018
Lot Size 0.661 Acres
Acres 0.66
Lot Dimensions 160
Property Description
This charming cape located in Harleysville is loaded with new upgrades including wide plank Bruce hardwood flooring throughout the living room, hallway and main level bedrooms. The kitchen has been upgraded with new quartz countertops, glass tile backsplash, stainless steel appliances and Pergo outlast flooring. The entire first floor has new millwork and new 6 panel doors. The entire home has been freshly painted with bright neutral colors and for those cold winter nights, a pellet stove has been installed in the living room alcove. The 2 bedrooms on the main level also have new insulation and dry wall and share a full bath. The staircase leads to the upstairs bedroom with sitting room all with brand new wall to wall carpeting and a half bath. Head outside through the kitchen to a deck and large paver stone patio surrounded by a large wooded backyard, the perfect retreat to relax and enjoy the summer sun. The large 22x24 two car garage has 9' insulated doors, a workbench with built-in cabinets and electric including a hook-up for a whole house generator. This home has so much to offer and really is a must see!
Location
State PA
County Montgomery
Area Lower Salford Twp (10650)
Zoning R1A
Rooms
Other Rooms Living Room, Dining Room, Primary Bedroom, Bedroom 2, Kitchen, Bedroom 1, Other
Basement Full, Unfinished
Interior
Interior Features Butlers Pantry, Ceiling Fan(s), Kitchen - Eat-In
Hot Water Oil
Heating Oil, Radiator
Cooling Central A/C
Flooring Wood, Fully Carpeted
Equipment Oven - Self Cleaning, Dishwasher, Disposal, Built-In Microwave
Fireplace N
Window Features Replacement
Appliance Oven - Self Cleaning, Dishwasher, Disposal, Built-In Microwave
Heat Source Oil
Laundry Basement
Exterior
Exterior Feature Deck(s), Patio(s)
Parking Features Oversized
Garage Spaces 5.0
Utilities Available Cable TV
Water Access N
Accessibility None
Porch Deck(s), Patio(s)
Total Parking Spaces 5
Garage Y
Building
Story 1.5
Sewer Public Sewer
Water Well
Architectural Style Cape Cod
Level or Stories 1.5
Additional Building Above Grade
Structure Type 9'+ Ceilings
New Construction N
Schools
School District Souderton Area
Others
Senior Community No
Tax ID 50-00-02803-009
Ownership Fee Simple
Acceptable Financing Conventional
Listing Terms Conventional
Financing Conventional
Read Less
Want to know what your home might be worth? Contact us for a FREE valuation!

Our team is ready to help you sell your home for the highest possible price ASAP

Bought with John F Cullen • Coldwell Banker Realty

GET MORE INFORMATION





