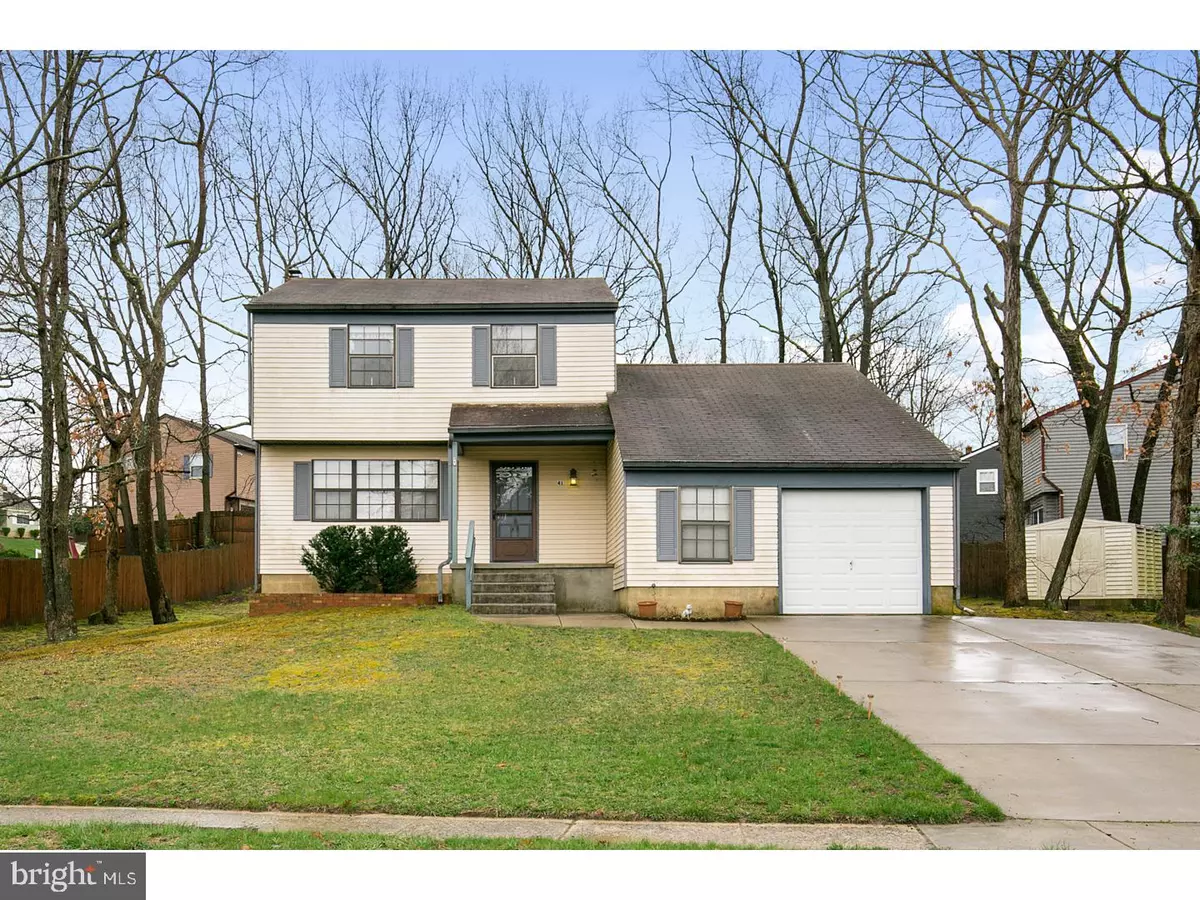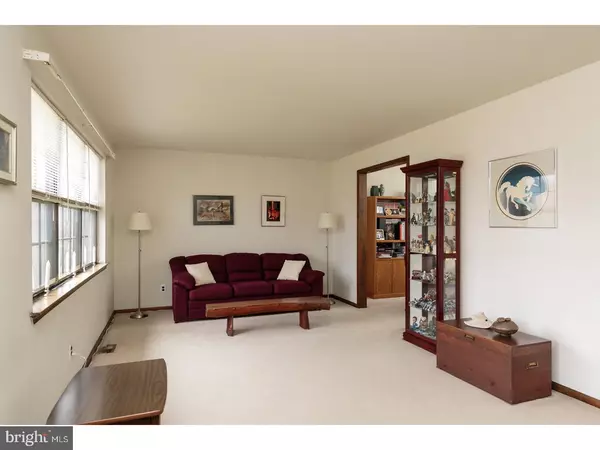$177,500
$185,000
4.1%For more information regarding the value of a property, please contact us for a free consultation.
41 DEER PARK CIR Blackwood, NJ 08012
3 Beds
2 Baths
1,710 SqFt
Key Details
Sold Price $177,500
Property Type Single Family Home
Sub Type Detached
Listing Status Sold
Purchase Type For Sale
Square Footage 1,710 sqft
Price per Sqft $103
Subdivision Deer Park
MLS Listing ID 1000409808
Sold Date 08/27/18
Style Colonial
Bedrooms 3
Full Baths 1
Half Baths 1
HOA Y/N N
Abv Grd Liv Area 1,710
Originating Board TREND
Year Built 1979
Annual Tax Amount $7,111
Tax Year 2017
Lot Size 0.479 Acres
Acres 0.48
Lot Dimensions 167X125
Property Description
You will love this 2-story immaculately maintained home located in Blackwood. Enter your new home and relax in the spacious living room with wall-to-wall carpeting. The first floor also boasts an eat-in kitchen, half-bath, and dining room - perfect for entertaining. Off of the kitchen there is a large family room with access to a patio and your beautiful low maintenance backyard. Journey upstairs to find 3 generously sized bedrooms and a full bath. Need extra storage or room? This home has a full basement already partially finished and a garage and a half perfect for adding more. Talk about LOCATION! This home is just around the corner from local shopping, dining, great schools, and more! Don't delay - schedule your tour of this beautiful home today! Newer water heater and heater as well!
Location
State NJ
County Camden
Area Gloucester Twp (20415)
Zoning R-2
Rooms
Other Rooms Living Room, Dining Room, Primary Bedroom, Bedroom 2, Kitchen, Family Room, Bedroom 1, Laundry, Attic
Basement Full
Interior
Interior Features Ceiling Fan(s), Kitchen - Eat-In
Hot Water Natural Gas
Heating Gas, Forced Air
Cooling Central A/C
Flooring Fully Carpeted, Vinyl
Fireplace N
Heat Source Natural Gas
Laundry Main Floor
Exterior
Exterior Feature Patio(s)
Garage Spaces 4.0
Utilities Available Cable TV
Water Access N
Roof Type Pitched
Accessibility None
Porch Patio(s)
Total Parking Spaces 4
Garage N
Building
Story 2
Foundation Brick/Mortar
Sewer Public Sewer
Water Public
Architectural Style Colonial
Level or Stories 2
Additional Building Above Grade
New Construction N
Schools
High Schools Highland Regional
School District Black Horse Pike Regional Schools
Others
Senior Community No
Tax ID 15-13802-00025
Ownership Fee Simple
Acceptable Financing Conventional, VA, FHA 203(b)
Listing Terms Conventional, VA, FHA 203(b)
Financing Conventional,VA,FHA 203(b)
Read Less
Want to know what your home might be worth? Contact us for a FREE valuation!

Our team is ready to help you sell your home for the highest possible price ASAP

Bought with William LoDico • RealtyMark Properties
GET MORE INFORMATION





