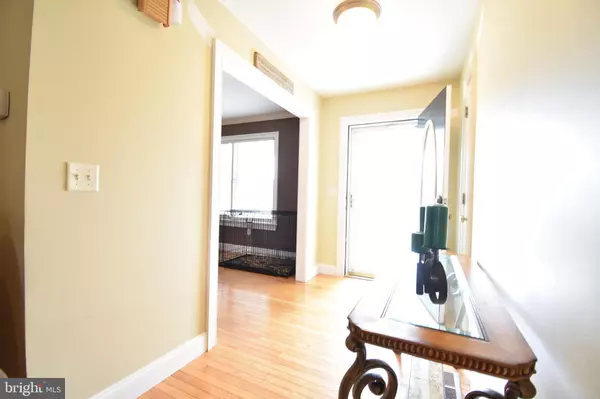$325,000
$324,900
For more information regarding the value of a property, please contact us for a free consultation.
23231 COUNTRY LIVING RD Millsboro, DE 19966
3 Beds
2 Baths
1,793 SqFt
Key Details
Sold Price $325,000
Property Type Single Family Home
Sub Type Detached
Listing Status Sold
Purchase Type For Sale
Square Footage 1,793 sqft
Price per Sqft $181
Subdivision Meadow Drive I And Ii
MLS Listing ID 1001971516
Sold Date 08/27/18
Style Ranch/Rambler
Bedrooms 3
Full Baths 2
HOA Y/N N
Abv Grd Liv Area 1,793
Originating Board BRIGHT
Year Built 2002
Annual Tax Amount $987
Tax Year 2017
Lot Size 0.864 Acres
Acres 0.86
Property Description
Situated on a large lot just outside of Millsboro is where you will find this 3 bedroom, 2 bathroom ranch style home with 40x56 pole building. The home boast a welcoming front porch and foyer. The large living room has hardwood floors, vaulted ceiling and a wood stove. The fully equipped kitchen is conveniently located off of the formal dining room and also has access to the breakfast area. The master bedroom has a ensuite bath with double sinks and a large walk-in closet. The secondary bedrooms are nicely sized and have access to the hall bath. Additional features include a large laundry room and oversized 2 car attached garage. The pole building features 3 overhead garage doors allowing access to the shop area which is a carpenter's dream. The recreation room features all custom wood work as well as a coffered ceiling. In addition, the pole building also boast a 14x28 leanto, office space, full bathroom, abundant storage space and it's own electric service and HVAC systems. Completing this home is a rear patio for expanding living space, irrigation system, new HVAC system within the last 3 years and asphalt driveway. Property is being sold "as-is." Any and all inspections will be for the buyer's informational purposes only. With a little bit of TLC, this home will shine.
Location
State DE
County Sussex
Area Dagsboro Hundred (31005)
Zoning AGRICULTURAL/RESIDENTIAL
Rooms
Main Level Bedrooms 3
Interior
Interior Features Breakfast Area, Ceiling Fan(s), Floor Plan - Open, Primary Bath(s), Recessed Lighting, Walk-in Closet(s), Window Treatments, Wood Stove, Attic, Carpet
Hot Water Electric
Heating Heat Pump(s)
Cooling Central A/C
Flooring Carpet, Hardwood, Vinyl
Fireplaces Number 1
Equipment Built-In Microwave, Dishwasher, Dryer - Electric, Exhaust Fan, Oven/Range - Electric, Washer, Water Heater, Refrigerator
Furnishings No
Fireplace Y
Window Features Screens
Appliance Built-In Microwave, Dishwasher, Dryer - Electric, Exhaust Fan, Oven/Range - Electric, Washer, Water Heater, Refrigerator
Heat Source None
Laundry Main Floor
Exterior
Exterior Feature Patio(s), Porch(es)
Parking Features Garage Door Opener
Garage Spaces 6.0
Utilities Available Cable TV Available
Water Access N
Roof Type Architectural Shingle
Accessibility None
Porch Patio(s), Porch(es)
Attached Garage 6
Total Parking Spaces 6
Garage Y
Building
Story 1
Foundation Crawl Space
Sewer Gravity Sept Fld
Water Well
Architectural Style Ranch/Rambler
Level or Stories 1
Additional Building Above Grade, Below Grade
Structure Type Dry Wall
New Construction N
Schools
Elementary Schools East Millsboro
Middle Schools Central Middle
High Schools Central High
School District Indian River
Others
Senior Community No
Tax ID 133-16.00-76.18
Ownership Fee Simple
SqFt Source Assessor
Security Features Smoke Detector
Acceptable Financing Cash, Conventional, FHA, USDA
Horse Property N
Listing Terms Cash, Conventional, FHA, USDA
Financing Cash,Conventional,FHA,USDA
Special Listing Condition Standard
Read Less
Want to know what your home might be worth? Contact us for a FREE valuation!

Our team is ready to help you sell your home for the highest possible price ASAP

Bought with JAIME HURLOCK • Long & Foster Real Estate, Inc.

GET MORE INFORMATION





