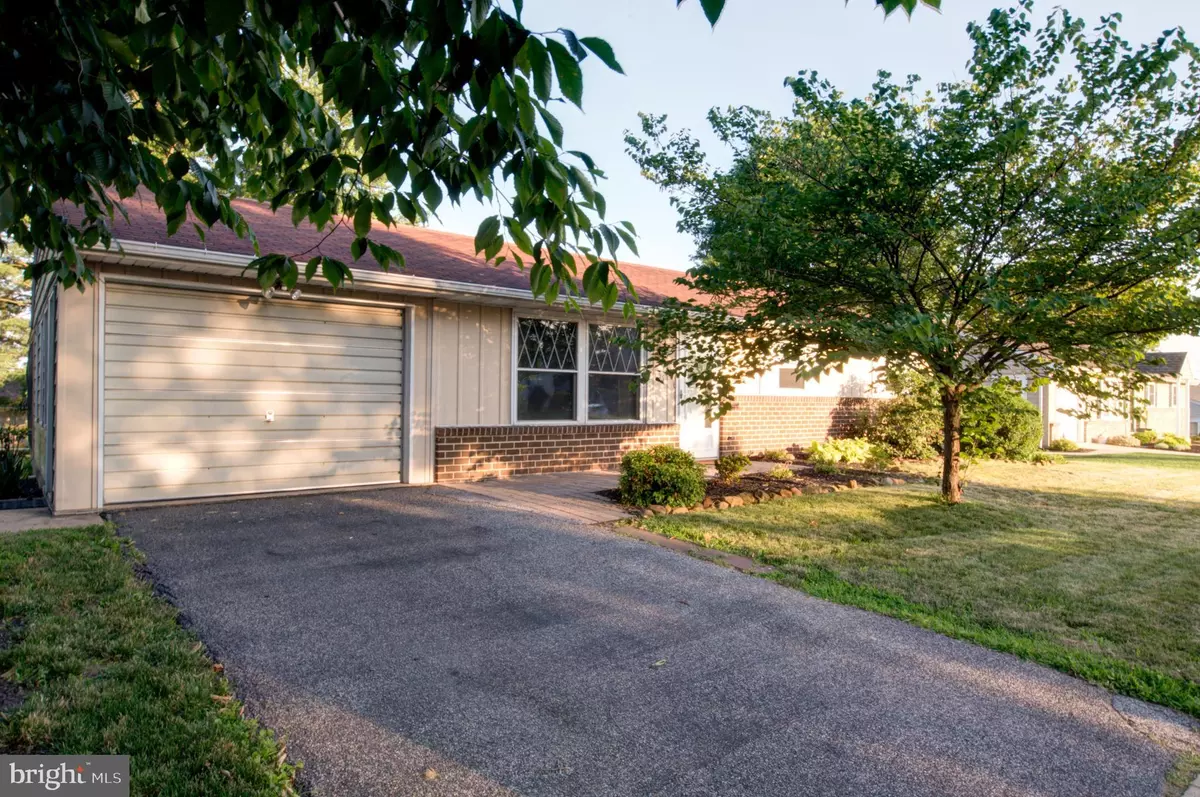$149,400
$149,400
For more information regarding the value of a property, please contact us for a free consultation.
36 RACHAEL RD Dover, PA 17315
3 Beds
2 Baths
1,400 SqFt
Key Details
Sold Price $149,400
Property Type Single Family Home
Sub Type Detached
Listing Status Sold
Purchase Type For Sale
Square Footage 1,400 sqft
Price per Sqft $106
Subdivision None Available
MLS Listing ID 1002057220
Sold Date 08/24/18
Style Ranch/Rambler
Bedrooms 3
Full Baths 2
HOA Y/N N
Abv Grd Liv Area 1,092
Originating Board BRIGHT
Year Built 1965
Annual Tax Amount $3,166
Tax Year 2018
Lot Size 8,999 Sqft
Acres 0.21
Property Description
Feast your eyes on this adorable move-in ready ranch style home in a great community. Gorgeous kitchen, nice outdoor living space, huge basement, central vac, and a new water heater are just some of its great features! Notice as you enter, the attached over-sized 1 car garage and the great outdoor landscaping & hardscaping. Enter into the large living room, and notice the fresh paint throughout. The kitchen boasts upgrades galore- quality cabinets with special drawers, stainless steel appliances, built in oven and microwave with a cook top stove, and luxury laminate countertops. From the kitchen window you can check out the great-sized backyard and screened-in deck! The full bathroom on the first floor has been updated nicely with vinyl flooring and all 3 bedrooms are freshly painted and nicely sized. The basement is partially finished with a large room that could be an extra family room, office, craft room... you name it! The rest of the basement offers another FULL BATH, superb storage space and an entrance into the backyard. What more could you want? This home is ready for you to move right in and make it yours! *Economical Utility Costs available upon request
Location
State PA
County York
Area Dover Boro (15259)
Zoning RESIDENTIAL
Direction Northeast
Rooms
Basement Full, Interior Access, Outside Entrance, Partially Finished
Main Level Bedrooms 3
Interior
Interior Features Carpet, Central Vacuum, Combination Kitchen/Dining, Dining Area, Entry Level Bedroom, Flat, Recessed Lighting, Stall Shower, Upgraded Countertops, Window Treatments
Hot Water Electric
Heating Electric
Cooling Central A/C
Flooring Carpet, Partially Carpeted, Vinyl
Fireplaces Number 1
Equipment Built-In Microwave, Built-In Range, Central Vacuum, Cooktop, Dishwasher, Microwave, Oven - Wall, Oven/Range - Electric, Range Hood, Refrigerator, Stainless Steel Appliances, Stove
Furnishings No
Fireplace N
Appliance Built-In Microwave, Built-In Range, Central Vacuum, Cooktop, Dishwasher, Microwave, Oven - Wall, Oven/Range - Electric, Range Hood, Refrigerator, Stainless Steel Appliances, Stove
Heat Source Electric
Laundry Basement
Exterior
Exterior Feature Screened, Deck(s)
Parking Features Garage - Front Entry, Inside Access, Oversized
Garage Spaces 3.0
Water Access N
View Garden/Lawn
Roof Type Composite
Accessibility Level Entry - Main
Porch Screened, Deck(s)
Attached Garage 1
Total Parking Spaces 3
Garage Y
Building
Story 1
Sewer Public Sewer
Water Public
Architectural Style Ranch/Rambler
Level or Stories 1
Additional Building Above Grade, Below Grade
Structure Type Plaster Walls
New Construction N
Schools
High Schools Dover Area
School District Dover Area
Others
Senior Community No
Tax ID 59-000-01-0217-00-00000
Ownership Fee Simple
SqFt Source Assessor
Acceptable Financing Cash, Conventional, FHA, USDA, VA
Horse Property N
Listing Terms Cash, Conventional, FHA, USDA, VA
Financing Cash,Conventional,FHA,USDA,VA
Special Listing Condition Standard
Read Less
Want to know what your home might be worth? Contact us for a FREE valuation!

Our team is ready to help you sell your home for the highest possible price ASAP

Bought with Steven E Brown • Brown Appraisers

GET MORE INFORMATION





