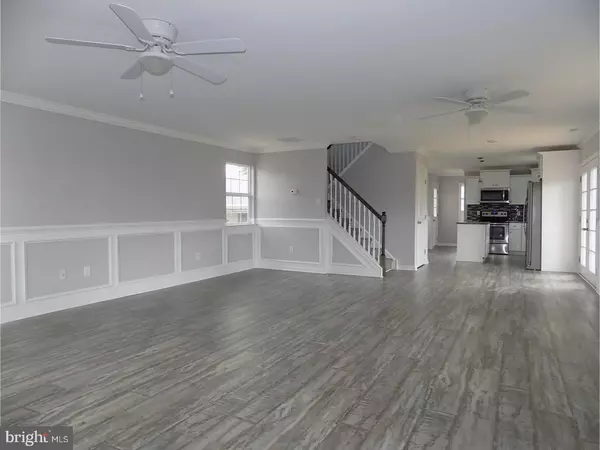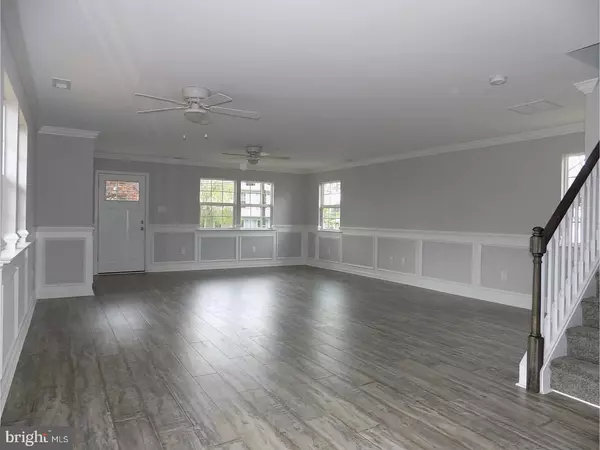$374,000
$379,900
1.6%For more information regarding the value of a property, please contact us for a free consultation.
516 HAZEL AVE Feasterville, PA 19053
4 Beds
3 Baths
1,900 SqFt
Key Details
Sold Price $374,000
Property Type Single Family Home
Sub Type Detached
Listing Status Sold
Purchase Type For Sale
Square Footage 1,900 sqft
Price per Sqft $196
Subdivision Feasterville
MLS Listing ID 1001529852
Sold Date 08/28/18
Style Colonial
Bedrooms 4
Full Baths 2
Half Baths 1
HOA Y/N N
Abv Grd Liv Area 1,900
Originating Board TREND
Year Built 2018
Annual Tax Amount $3,010
Tax Year 2018
Lot Size 0.275 Acres
Acres 0.28
Lot Dimensions 100X120
Property Description
Come experience this Pristine New Construction Home where attention to detail is apparent! Upon entering this magnificent home you will discover the Open Concept Living Space enhanced with gorgeous laminate flooring and lovely wainscoting throughout the first level of the home. Step into the spectacular kitchen and find the stainless steel appliances, luxurious granite counters, gorgeous back splash, ample white cabinets and a center island complete with electric outlet. Beyond the kitchen you will see the powder room, laundry room and an exit to the one car detached garage and carport. Now, take a walk to the second level of this spectacular home and discover the large master bedroom with huge walk-in closet along with an amazing master bath with double sink and a beautifully tiled shower. Also on the second level are three additional nice sized bedrooms all with ceiling fans and large walk-in closets and another beautifully tiled hall bathroom completes this level. A full, unfinished basement, side deck, extra-large driveway and a huge yard complete this amazing new home.
Location
State PA
County Bucks
Area Lower Southampton Twp (10121)
Zoning R3
Rooms
Other Rooms Living Room, Dining Room, Primary Bedroom, Bedroom 2, Bedroom 3, Kitchen, Bedroom 1
Basement Full
Interior
Interior Features Kitchen - Island, Ceiling Fan(s), Kitchen - Eat-In
Hot Water Electric
Heating Heat Pump - Electric BackUp, Forced Air
Cooling Central A/C
Flooring Vinyl
Equipment Oven - Self Cleaning, Dishwasher, Disposal
Fireplace N
Appliance Oven - Self Cleaning, Dishwasher, Disposal
Laundry Main Floor
Exterior
Exterior Feature Deck(s)
Garage Spaces 4.0
Carport Spaces 3
Water Access N
Roof Type Pitched,Shingle
Accessibility None
Porch Deck(s)
Total Parking Spaces 4
Garage Y
Building
Lot Description Front Yard, Rear Yard, SideYard(s)
Story 2
Sewer Public Sewer
Water Public
Architectural Style Colonial
Level or Stories 2
Additional Building Above Grade
New Construction Y
Schools
High Schools Neshaminy
School District Neshaminy
Others
Senior Community No
Tax ID 21-016-377
Ownership Fee Simple
Acceptable Financing Conventional, VA, FHA 203(b)
Listing Terms Conventional, VA, FHA 203(b)
Financing Conventional,VA,FHA 203(b)
Read Less
Want to know what your home might be worth? Contact us for a FREE valuation!

Our team is ready to help you sell your home for the highest possible price ASAP

Bought with Nancy J Cassidy • Keller Williams Real Estate-Langhorne

GET MORE INFORMATION





