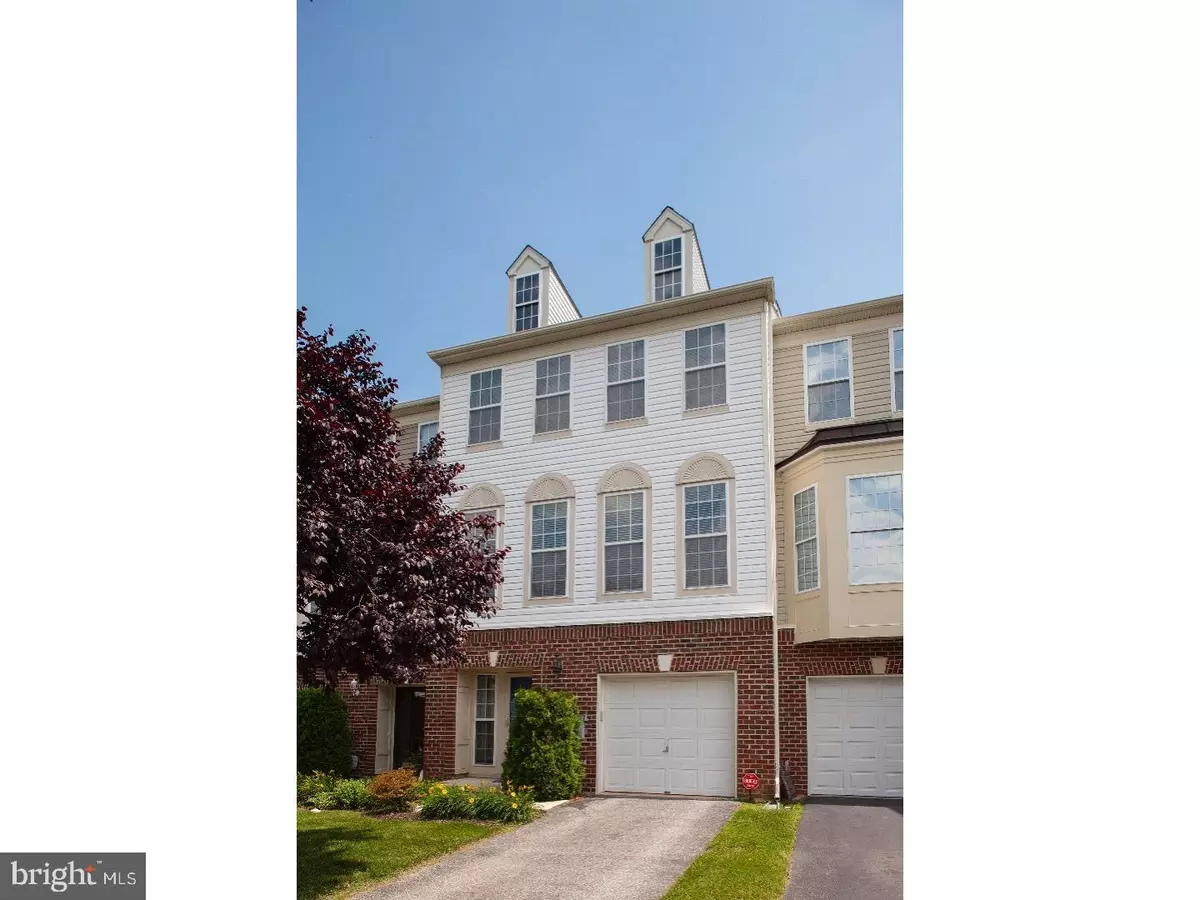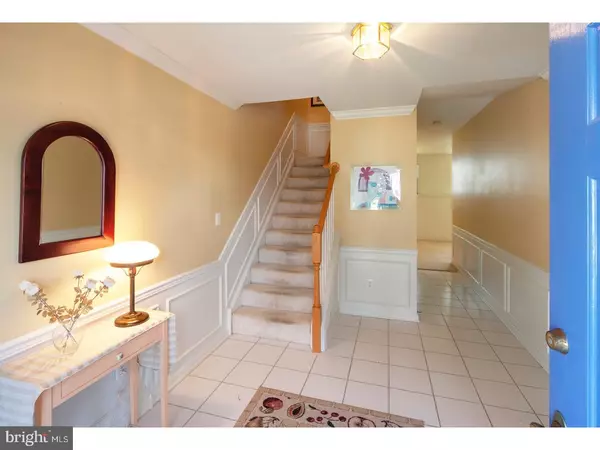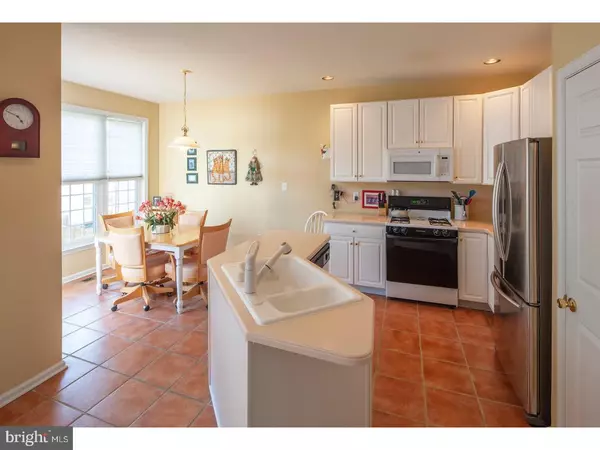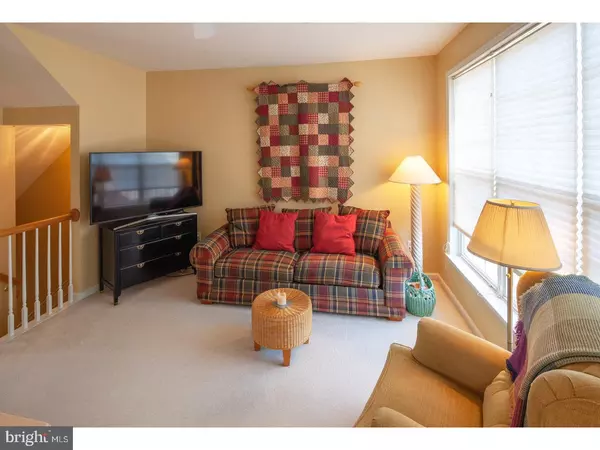$320,000
$324,900
1.5%For more information regarding the value of a property, please contact us for a free consultation.
349 ROCKMEADE DR Wilmington, DE 19810
3 Beds
3 Baths
2,125 SqFt
Key Details
Sold Price $320,000
Property Type Townhouse
Sub Type Interior Row/Townhouse
Listing Status Sold
Purchase Type For Sale
Square Footage 2,125 sqft
Price per Sqft $150
Subdivision Ballymeade
MLS Listing ID 1001818702
Sold Date 08/28/18
Style Colonial
Bedrooms 3
Full Baths 2
Half Baths 1
HOA Fees $20/ann
HOA Y/N Y
Abv Grd Liv Area 2,125
Originating Board TREND
Year Built 1998
Annual Tax Amount $2,716
Tax Year 2017
Lot Size 2,614 Sqft
Acres 0.06
Lot Dimensions 22X118
Property Description
Beautiful 3 bedroom 2.1 bath townhome located in the desirable community of Ballymeade. This home has been meticulously maintained by the original owner. Upon entering the home you will notice the extensive wainscoting, crown molding and ceramic tile that leads you back to a spacious bonus/rec room with neutral carpeting and an abundance of natural light streaming in through the windows. Stairs lead you to the main living space that offers an open floor plan perfect for entertaining. The kitchen is bright and welcoming with white cabinets, newer appliances, tile flooring, pantry, an angled island and a breakfast nook that is surrounded by windows and a sliding door that takes you out an expansive deck. The family room is open to the kitchen perfect for hanging out while making dinner. The living and dining room offer wainscoting and crown molding along with a neutral color scheme. Upstairs offers 3 bedrooms and 2 full baths. The master bedroom offers a neutral palette with a tray ceiling, sitting area, walk-in closet and master bath. Two additional bedrooms and a hall bath along with the laundry area finish off the top floor. Siding, Roof, Downspouts and Some Windows (2014) HVAC & A/C (2017)
Location
State DE
County New Castle
Area Brandywine (30901)
Zoning NCTH
Rooms
Other Rooms Living Room, Dining Room, Primary Bedroom, Bedroom 2, Kitchen, Family Room, Bedroom 1, Laundry, Attic
Basement Full, Fully Finished
Interior
Interior Features Primary Bath(s), Kitchen - Island, Butlers Pantry, Ceiling Fan(s), Kitchen - Eat-In
Hot Water Natural Gas
Heating Gas, Forced Air
Cooling Central A/C
Flooring Fully Carpeted, Tile/Brick
Equipment Refrigerator, Disposal, Built-In Microwave
Fireplace N
Window Features Energy Efficient,Replacement
Appliance Refrigerator, Disposal, Built-In Microwave
Heat Source Natural Gas
Laundry Upper Floor
Exterior
Exterior Feature Deck(s)
Parking Features Inside Access, Garage Door Opener
Garage Spaces 3.0
Utilities Available Cable TV
Water Access N
Roof Type Pitched,Shingle
Accessibility None
Porch Deck(s)
Attached Garage 1
Total Parking Spaces 3
Garage Y
Building
Lot Description Front Yard, Rear Yard
Story 3+
Foundation Concrete Perimeter
Sewer Public Sewer
Water Public
Architectural Style Colonial
Level or Stories 3+
Additional Building Above Grade
Structure Type 9'+ Ceilings
New Construction N
Schools
School District Brandywine
Others
HOA Fee Include Common Area Maintenance,Snow Removal
Senior Community No
Tax ID 06-024.00-426
Ownership Fee Simple
Read Less
Want to know what your home might be worth? Contact us for a FREE valuation!

Our team is ready to help you sell your home for the highest possible price ASAP

Bought with Kelly A Spinelli • Patterson-Schwartz-Hockessin

GET MORE INFORMATION





