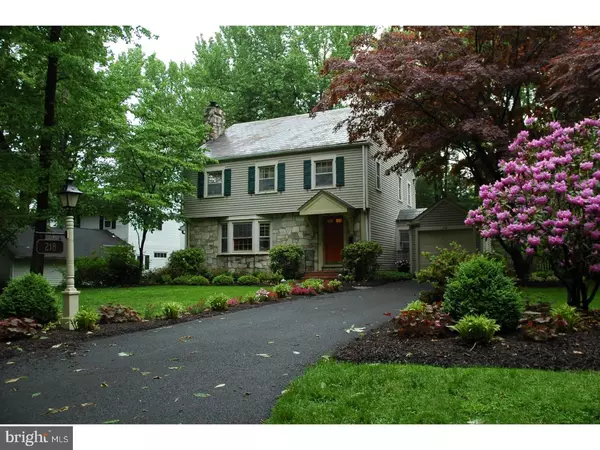$449,900
$449,900
For more information regarding the value of a property, please contact us for a free consultation.
218 ARBORLEA AVE Yardley, PA 19067
4 Beds
2 Baths
2,406 SqFt
Key Details
Sold Price $449,900
Property Type Single Family Home
Sub Type Detached
Listing Status Sold
Purchase Type For Sale
Square Footage 2,406 sqft
Price per Sqft $186
Subdivision Arborlea
MLS Listing ID 1001624234
Sold Date 08/28/18
Style Colonial
Bedrooms 4
Full Baths 1
Half Baths 1
HOA Y/N N
Abv Grd Liv Area 2,406
Originating Board TREND
Year Built 1942
Annual Tax Amount $6,372
Tax Year 2018
Lot Size 0.258 Acres
Acres 0.26
Lot Dimensions 75X150
Property Description
Absolute perfection is the only way to describe this beautiful home situated in the quaint, tree-lined neighborhood of Arborlea. Meticulous attention has been given to restoring the authentic architectural detail throughout. The foyer with slate floor welcomes you to the home with gleaming hardwood floors that flow throughout the first and second levels. The inviting living room has a large bay window overlooking the front yard and a gas Valor fireplace that anchors the room. The gracious dining room features rich finishes detailed in the crown molding and shiplap walls. The updated kitchen showcases white cabinets, subway tile back splash, Stainless Steel appliances, granite, Corian & butcher block counter tops and an eat-in area with large picture window overlooking the paver patio and rear yard. Tucked away behind a pocket door is the cozy first floor office/study. The highlight of the first floor is the new family room addition. The quality craftsmanship is evident throughout the room with the transom windows and radiant heat floors. Continue to the second level where you will find a spacious master bedroom with 2 large closets, three additional bedrooms, remodeled hall bath with classic pedestal sink & subway tile and walk up stairs to a finished bonus room area. A first floor laundry, finished basement and one car garage complete this lovely home. Close proximity to canal walking path, major roadways and shopping.
Location
State PA
County Bucks
Area Lower Makefield Twp (10120)
Zoning R2
Rooms
Other Rooms Living Room, Dining Room, Primary Bedroom, Bedroom 2, Bedroom 3, Kitchen, Family Room, Bedroom 1, Other, Attic
Basement Full, Fully Finished
Interior
Interior Features Kitchen - Eat-In
Hot Water Oil
Heating Oil
Cooling Wall Unit
Flooring Wood
Fireplaces Number 1
Fireplaces Type Gas/Propane
Fireplace Y
Heat Source Oil
Laundry Main Floor
Exterior
Exterior Feature Patio(s)
Garage Spaces 4.0
Water Access N
Roof Type Shingle,Slate
Accessibility None
Porch Patio(s)
Attached Garage 1
Total Parking Spaces 4
Garage Y
Building
Story 2
Sewer Public Sewer
Water Public
Architectural Style Colonial
Level or Stories 2
Additional Building Above Grade
New Construction N
Schools
Elementary Schools Fallsington
Middle Schools William Penn
High Schools Pennsbury
School District Pennsbury
Others
Senior Community No
Tax ID 20-052-011
Ownership Fee Simple
Acceptable Financing Conventional
Listing Terms Conventional
Financing Conventional
Read Less
Want to know what your home might be worth? Contact us for a FREE valuation!

Our team is ready to help you sell your home for the highest possible price ASAP

Bought with Grace A Cass • Keller Williams Real Estate - Newtown

GET MORE INFORMATION





