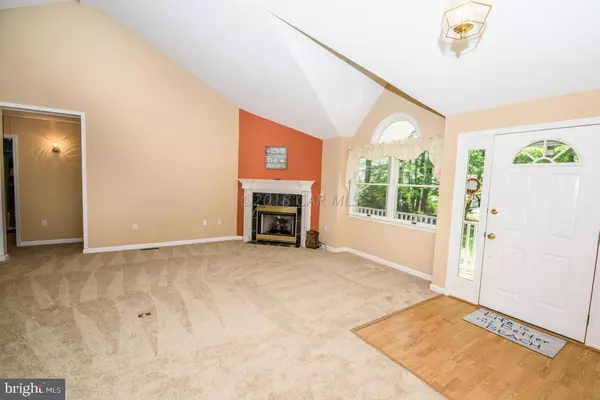$259,900
$259,900
For more information regarding the value of a property, please contact us for a free consultation.
118 ROBIN HOOD TRL Ocean Pines, MD 21811
3 Beds
2 Baths
2,093 SqFt
Key Details
Sold Price $259,900
Property Type Single Family Home
Sub Type Detached
Listing Status Sold
Purchase Type For Sale
Square Footage 2,093 sqft
Price per Sqft $124
Subdivision Ocean Pines - Sherwood Forest
MLS Listing ID 1001771516
Sold Date 08/30/18
Style Contemporary
Bedrooms 3
Full Baths 2
HOA Fees $79/ann
HOA Y/N Y
Abv Grd Liv Area 2,093
Originating Board CAR
Year Built 1994
Annual Tax Amount $2,278
Tax Year 2018
Lot Size 0.255 Acres
Acres 0.24
Property Description
HUGE PRICE ADJUSTMENT OF $20,000! Lovingly cared-for original owner! Custum built Open,Airy,Sunfilled, 3 bedroom 2 bath plus expansive bonus room home located in Ocean Pines.This is a must see home on your tour list home boasts newer roof, cathedral ceilings,decorator paint, NEW beautiful carpet throughout the first level,gorgeous sunroom with hardwood floors, chef style kitchen with newer appliances and hardwood floors. Oversized secluded screen porch leading to outdoor deck. Home is complete with first level master suite,jetted whirlpool tub and private entrance out to screen porch.Wonderful private entrance to bonus room off garage for family and guests. Enjoy quiet cool evenings with mantled fireplace in great room and plenty of room for formal dining room. This one has it all and agressively priced to sell quickly.
Location
State MD
County Worcester
Area Worcester Ocean Pines
Zoning RESIIDENTIAL
Rooms
Other Rooms Bonus Room
Main Level Bedrooms 3
Interior
Interior Features Entry Level Bedroom, Ceiling Fan(s), Walk-in Closet(s), WhirlPool/HotTub, Window Treatments
Hot Water Tankless
Heating Heat Pump(s), Zoned
Cooling Central A/C
Fireplaces Number 1
Fireplaces Type Gas/Propane, Screen
Equipment Dishwasher, Disposal, Dryer, Microwave, Oven/Range - Electric, Icemaker, Washer
Furnishings No
Fireplace Y
Window Features Insulated,Screens
Appliance Dishwasher, Disposal, Dryer, Microwave, Oven/Range - Electric, Icemaker, Washer
Heat Source Electric
Exterior
Exterior Feature Porch(es), Screened
Parking Features Garage Door Opener
Garage Spaces 2.0
Utilities Available Cable TV
Amenities Available Beach Club, Boat Ramp, Pier/Dock, Golf Course, Hot tub, Marina/Marina Club, Pool - Outdoor, Tennis Courts, Tot Lots/Playground
Water Access N
Roof Type Asphalt
Accessibility 32\"+ wide Doors, >84\" Garage Door
Porch Porch(es), Screened
Road Frontage Private
Attached Garage 2
Total Parking Spaces 2
Garage Y
Building
Lot Description Trees/Wooded
Story 2
Foundation Block, Crawl Space
Sewer Public Sewer
Water Public
Architectural Style Contemporary
Level or Stories 2
Additional Building Above Grade
Structure Type Cathedral Ceilings
New Construction N
Schools
Elementary Schools Showell
Middle Schools Stephen Decatur
High Schools Stephen Decatur
School District Worcester County Public Schools
Others
Senior Community No
Tax ID 096556
Ownership Fee Simple
SqFt Source Estimated
Acceptable Financing Cash, Conventional, VA, FHA
Listing Terms Cash, Conventional, VA, FHA
Financing Cash,Conventional,VA,FHA
Special Listing Condition Standard
Read Less
Want to know what your home might be worth? Contact us for a FREE valuation!

Our team is ready to help you sell your home for the highest possible price ASAP

Bought with Lester Chandler • Coldwell Banker Realty

GET MORE INFORMATION





