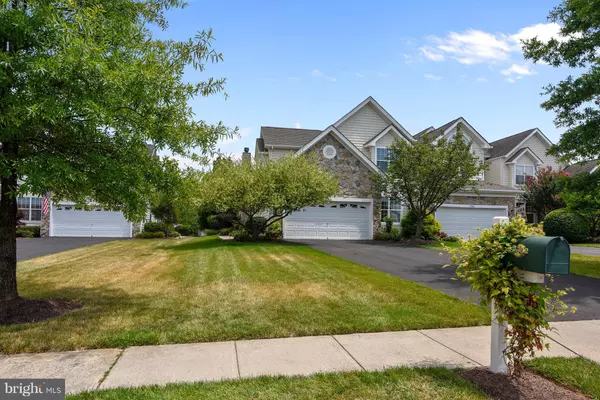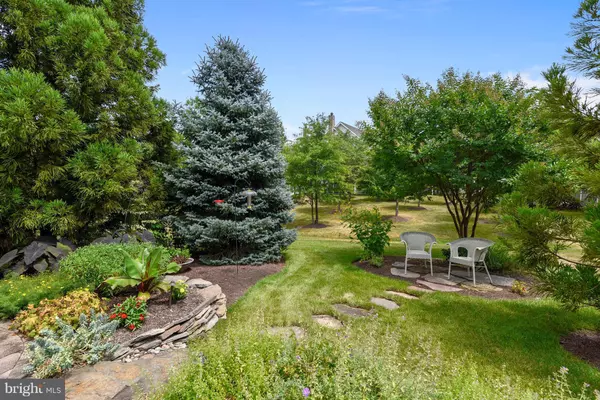$615,000
$615,000
For more information regarding the value of a property, please contact us for a free consultation.
19882 NAPLES LAKES TER Ashburn, VA 20147
3 Beds
2 Baths
2,755 SqFt
Key Details
Sold Price $615,000
Property Type Townhouse
Sub Type End of Row/Townhouse
Listing Status Sold
Purchase Type For Sale
Square Footage 2,755 sqft
Price per Sqft $223
Subdivision Belmont Country Club
MLS Listing ID 1002344648
Sold Date 08/30/18
Style Carriage House
Bedrooms 3
Full Baths 2
HOA Fees $309/mo
HOA Y/N Y
Abv Grd Liv Area 2,755
Originating Board MRIS
Year Built 2004
Annual Tax Amount $6,030
Tax Year 2017
Lot Size 6,970 Sqft
Acres 0.16
Property Description
Immaculately maintained Granview model w/ sunroom & main level master suite backing to common area! Offering an open & light-filled floor plan w/ upgrades throughout, gourmet kitchen, elegant dining room, spacious living room w/ gas FP, sunroom overlooking stone patio & treed backyard w/ extensive landscaping. 2nd level loft w/ so many possibilities. Basement ready to finish to expand your space!
Location
State VA
County Loudoun
Rooms
Other Rooms Living Room, Dining Room, Primary Bedroom, Bedroom 2, Bedroom 3, Kitchen, Basement, Foyer, Sun/Florida Room, Laundry, Loft
Basement Rough Bath Plumb, Unfinished
Main Level Bedrooms 1
Interior
Interior Features Kitchen - Gourmet, Breakfast Area, Kitchen - Table Space, Dining Area, Kitchen - Eat-In, Primary Bath(s), Entry Level Bedroom, Chair Railings, Upgraded Countertops, Crown Moldings, Window Treatments, Wood Floors, Recessed Lighting, Floor Plan - Open
Hot Water Natural Gas
Heating Central, Humidifier
Cooling Ceiling Fan(s), Central A/C
Fireplaces Number 1
Fireplaces Type Equipment, Gas/Propane, Fireplace - Glass Doors, Mantel(s)
Equipment Cooktop, Dishwasher, Disposal, Dryer, Humidifier, Oven - Double, Refrigerator, Washer
Fireplace Y
Window Features Insulated,Screens,Palladian
Appliance Cooktop, Dishwasher, Disposal, Dryer, Humidifier, Oven - Double, Refrigerator, Washer
Heat Source Natural Gas
Exterior
Exterior Feature Patio(s)
Parking Features Garage Door Opener
Garage Spaces 2.0
Community Features Restrictions
Utilities Available Fiber Optics Available
Amenities Available Baseball Field, Basketball Courts, Club House, Common Grounds, Exercise Room, Gated Community, Golf Course Membership Available, Jog/Walk Path, Pool - Outdoor, Pool Mem Avail, Recreational Center, Tennis Courts, Tot Lots/Playground, Volleyball Courts
Water Access N
View Trees/Woods, Garden/Lawn
Roof Type Asphalt
Accessibility None
Porch Patio(s)
Attached Garage 2
Total Parking Spaces 2
Garage Y
Building
Lot Description Backs to Trees, Backs - Open Common Area, Landscaping, Private
Story 3+
Sewer Public Sewer
Water Public
Architectural Style Carriage House
Level or Stories 3+
Additional Building Above Grade
Structure Type Dry Wall,9'+ Ceilings
New Construction N
Schools
School District Loudoun County Public Schools
Others
HOA Fee Include Common Area Maintenance,Lawn Maintenance
Senior Community No
Tax ID 114196496000
Ownership Fee Simple
Security Features Security Gate,Smoke Detector
Special Listing Condition Standard
Read Less
Want to know what your home might be worth? Contact us for a FREE valuation!

Our team is ready to help you sell your home for the highest possible price ASAP

Bought with Beth O Anton • RE/MAX Select Properties

GET MORE INFORMATION





