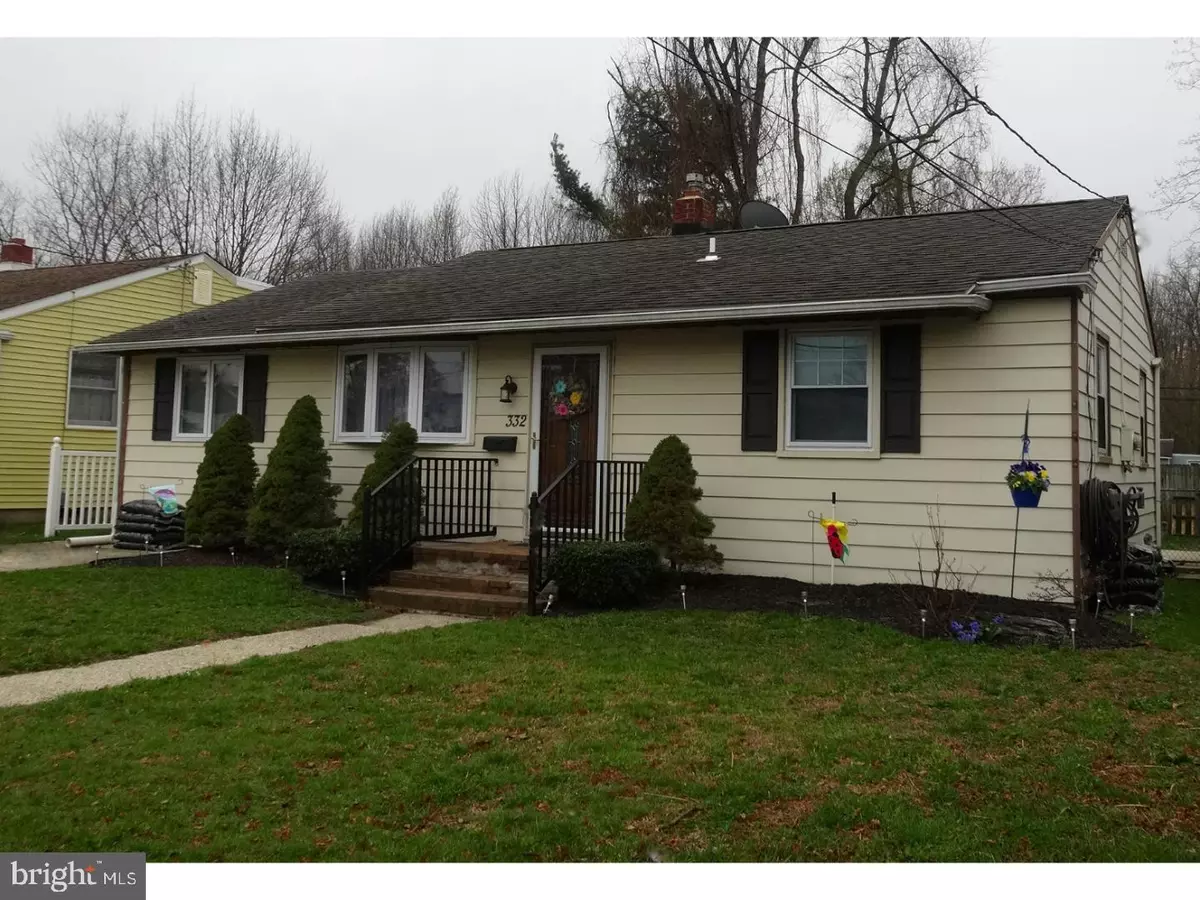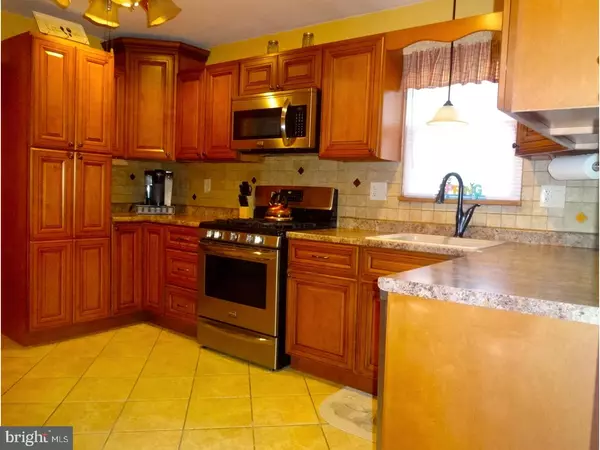$128,000
$129,900
1.5%For more information regarding the value of a property, please contact us for a free consultation.
332 10TH AVE Lindenwold, NJ 08021
3 Beds
2 Baths
960 SqFt
Key Details
Sold Price $128,000
Property Type Single Family Home
Sub Type Detached
Listing Status Sold
Purchase Type For Sale
Square Footage 960 sqft
Price per Sqft $133
Subdivision Garden Lakes
MLS Listing ID 1000404910
Sold Date 08/30/18
Style Ranch/Rambler
Bedrooms 3
Full Baths 1
Half Baths 1
HOA Y/N N
Abv Grd Liv Area 960
Originating Board TREND
Year Built 1954
Annual Tax Amount $5,240
Tax Year 2017
Lot Size 5,000 Sqft
Acres 0.11
Lot Dimensions 50X100
Property Description
Welcome home to this beautifully updated Ranch in Lindenwold! Walk into the bright and airy livingroom which is filled with sunlight from the bay window. A spacious eat in kitchen features: tile floor stainless steel appliances and all the conveniences a chef could want. Tucked away behind the kitchen is a private bedroom and main floor laundry with lots of storage space can be used as a pantry. Next you will enter the bonus room currently used as a family room but could also be used as the second master bedroom. It features three sets of sliding glass doors which lead you onto the back patio. The private backyard is the perfect place to host BBQ's. Venture back into the house and discover the expansive master suite. This lovely room was originally two bedrooms but the owners converted into a tranquil master suite with 1/2 bath and walk in closet. The walk down basement has all the storage space you will need. Unpack your bags and move right in! Great location with easy access to major roads!
Location
State NJ
County Camden
Area Lindenwold Boro (20422)
Zoning RES
Rooms
Other Rooms Living Room, Primary Bedroom, Bedroom 2, Kitchen, Family Room, Bedroom 1, Attic
Basement Full, Unfinished
Interior
Interior Features Primary Bath(s), Butlers Pantry, Ceiling Fan(s), Kitchen - Eat-In
Hot Water Natural Gas
Heating Gas, Hot Water
Cooling Central A/C
Flooring Wood, Tile/Brick
Equipment Cooktop, Built-In Range, Oven - Self Cleaning, Dishwasher, Refrigerator
Fireplace N
Appliance Cooktop, Built-In Range, Oven - Self Cleaning, Dishwasher, Refrigerator
Heat Source Natural Gas
Laundry Main Floor
Exterior
Exterior Feature Patio(s)
Garage Spaces 3.0
Fence Other
Water Access N
Roof Type Pitched,Shingle
Accessibility None
Porch Patio(s)
Total Parking Spaces 3
Garage N
Building
Lot Description Front Yard, Rear Yard
Story 1
Sewer Public Sewer
Water Public
Architectural Style Ranch/Rambler
Level or Stories 1
Additional Building Above Grade
New Construction N
Schools
School District Lindenwold Borough Public Schools
Others
Senior Community No
Tax ID 22-00199-00009 05
Ownership Fee Simple
Acceptable Financing Conventional, VA, FHA 203(b)
Listing Terms Conventional, VA, FHA 203(b)
Financing Conventional,VA,FHA 203(b)
Read Less
Want to know what your home might be worth? Contact us for a FREE valuation!

Our team is ready to help you sell your home for the highest possible price ASAP

Bought with Denise S Schafer • Keller Williams - Main Street
GET MORE INFORMATION





