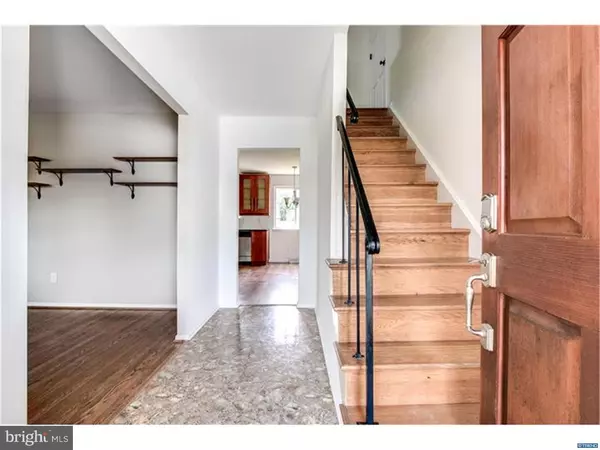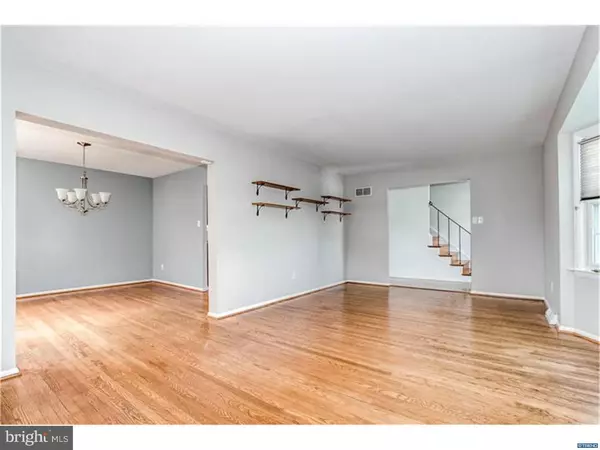$298,000
$298,000
For more information regarding the value of a property, please contact us for a free consultation.
1102 S OVERHILL CT Wilmington, DE 19810
4 Beds
2 Baths
7,405 Sqft Lot
Key Details
Sold Price $298,000
Property Type Single Family Home
Sub Type Detached
Listing Status Sold
Purchase Type For Sale
Subdivision Longview Farms
MLS Listing ID 1002084224
Sold Date 08/31/18
Style Colonial
Bedrooms 4
Full Baths 1
Half Baths 1
HOA Y/N N
Originating Board TREND
Year Built 1966
Annual Tax Amount $2,287
Tax Year 2017
Lot Size 7,405 Sqft
Acres 0.17
Lot Dimensions 65 X 118
Property Description
Beautifully maintained and updated, this 4BD, 1.5BR colonial in Longview Farms is absolutely in move-in condition. Hardwood floors flow through the formal living & dining rooms. The Fabulous eat-in kitchen features plenty of granite counter space, ample cabinetry w/ stylish frosted glass accents & pantry cabinet. Steps away is the family room, the hub of it all...with wood burning brick fireplace, brand new neutral wall-to-wall carpeting, powder room & sliding glass doors leading you to the patio & fully fenced rear yard. On the second floor you'll find a generously sized master bedroom with three additional bedrooms that share the wonderfully renovated full bath (2016). Interior garage access, a full unfinished basement, large walk-in attic, replacement windows, single layer roof (2014), expanded concrete driveway and low maintenance vinyl siding makes this N. Wilmington home truly a great find.
Location
State DE
County New Castle
Area Brandywine (30901)
Zoning NC6.5
Direction Southwest
Rooms
Other Rooms Living Room, Dining Room, Primary Bedroom, Bedroom 2, Bedroom 3, Kitchen, Family Room, Bedroom 1, Attic
Basement Full, Unfinished
Interior
Interior Features Ceiling Fan(s), Kitchen - Eat-In
Hot Water Natural Gas
Heating Gas, Forced Air
Cooling Central A/C
Flooring Wood, Fully Carpeted, Vinyl
Fireplaces Number 1
Fireplaces Type Brick
Equipment Built-In Range, Dishwasher, Built-In Microwave
Fireplace Y
Appliance Built-In Range, Dishwasher, Built-In Microwave
Heat Source Natural Gas
Laundry Basement
Exterior
Exterior Feature Patio(s)
Garage Spaces 1.0
Water Access N
Roof Type Shingle
Accessibility None
Porch Patio(s)
Attached Garage 1
Total Parking Spaces 1
Garage Y
Building
Lot Description Level
Story 2
Foundation Brick/Mortar
Sewer Public Sewer
Water Public
Architectural Style Colonial
Level or Stories 2
New Construction N
Schools
Elementary Schools Lancashire
Middle Schools Talley
High Schools Concord
School District Brandywine
Others
Senior Community No
Tax ID 0603500127
Ownership Fee Simple
Security Features Security System
Read Less
Want to know what your home might be worth? Contact us for a FREE valuation!

Our team is ready to help you sell your home for the highest possible price ASAP

Bought with Lois A Dambro • Long & Foster Real Estate, Inc.
GET MORE INFORMATION





