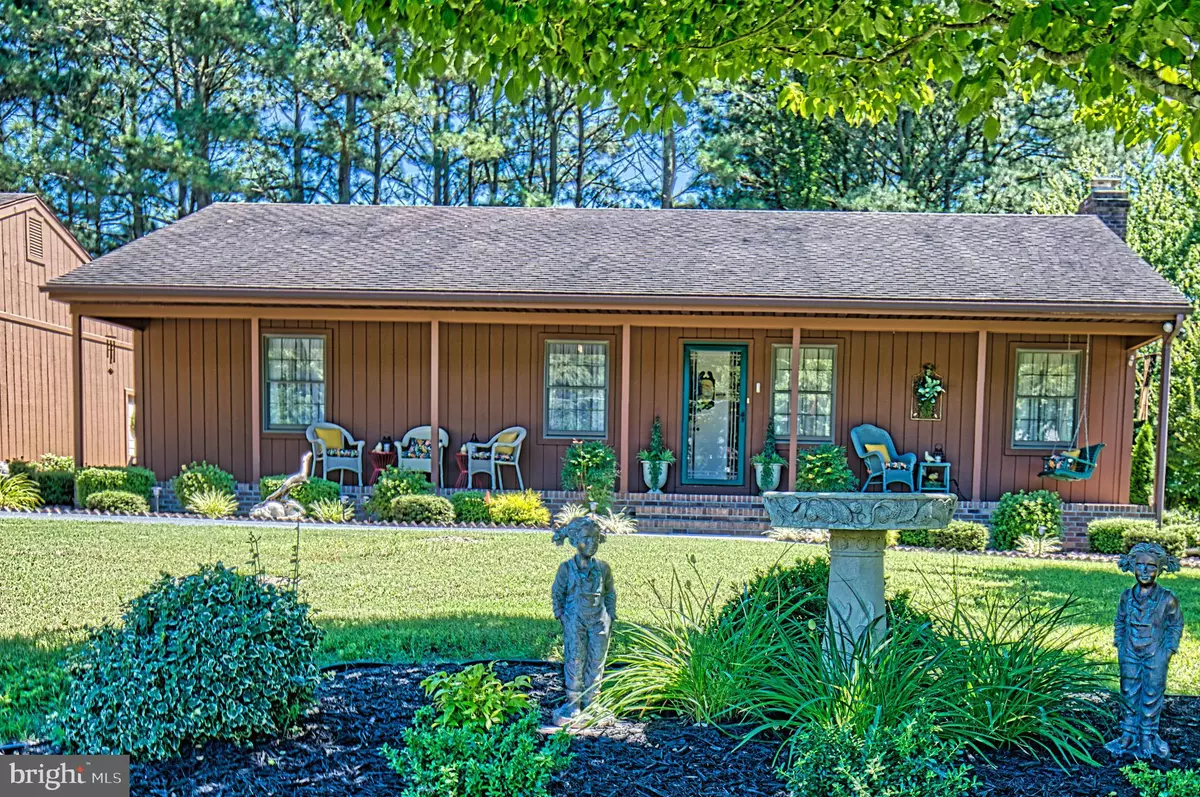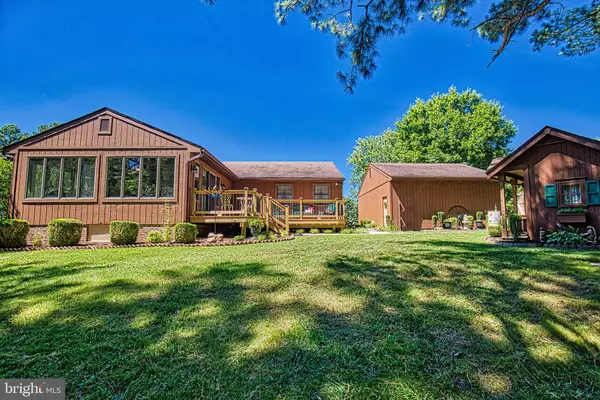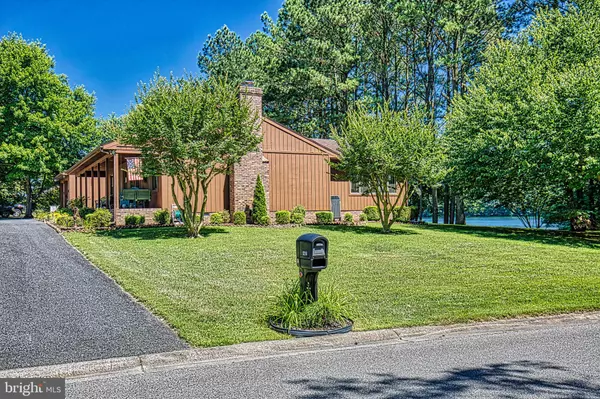$241,500
$249,900
3.4%For more information regarding the value of a property, please contact us for a free consultation.
1214 JOHNSON RD Salisbury, MD 21804
3 Beds
2 Baths
1,648 SqFt
Key Details
Sold Price $241,500
Property Type Single Family Home
Sub Type Detached
Listing Status Sold
Purchase Type For Sale
Square Footage 1,648 sqft
Price per Sqft $146
Subdivision Eastlake Estates
MLS Listing ID 1002016846
Sold Date 08/30/18
Style Ranch/Rambler
Bedrooms 3
Full Baths 2
HOA Fees $12/ann
HOA Y/N Y
Abv Grd Liv Area 1,648
Originating Board BRIGHT
Year Built 1983
Annual Tax Amount $2,044
Tax Year 2017
Lot Size 0.666 Acres
Acres 0.67
Property Description
Freshly painted inside and out! This home is in turn-key /energy efficient condition ! Anderson windows and doors throughout. Custom Hunter blinds included, All new flooring, new kitchen sink and counters, gorgeous large new deck on back with lighted stairs and new landscape / path lighting around house! Full house length front porch to sit and pass away the hours ,or, in back take advantage of the private lake where you can swim , paddle board, canoe/kayak and lake is stocked with fish. A perfect place to put your feet up and relax. Put a hammock up and read by the water. You will find that one-level living is the best. Not too big but not too small and a over sized 2 car-garage for all the toys you collect. A home warranty by 2-10 is offered on this home too.
Location
State MD
County Wicomico
Area Wicomico Southeast (23-04)
Zoning R20
Rooms
Other Rooms Kitchen, Family Room, Sun/Florida Room, Attic
Main Level Bedrooms 3
Interior
Interior Features Attic, Ceiling Fan(s), Combination Kitchen/Dining, Pantry, Wood Floors, Wood Stove, Floor Plan - Traditional, Carpet
Hot Water Electric
Heating Electric
Cooling Heat Pump(s)
Flooring Hardwood, Ceramic Tile, Carpet
Fireplaces Number 1
Fireplaces Type Brick, Wood, Flue for Stove
Equipment Built-In Microwave, Dishwasher, Exhaust Fan, Oven/Range - Electric, Refrigerator
Furnishings No
Fireplace Y
Window Features Energy Efficient,Insulated,Screens
Appliance Built-In Microwave, Dishwasher, Exhaust Fan, Oven/Range - Electric, Refrigerator
Heat Source Electric
Laundry Hookup
Exterior
Exterior Feature Deck(s), Porch(es)
Parking Features Garage - Front Entry
Garage Spaces 2.0
Utilities Available Cable TV
Waterfront Description Private Dock Site
Water Access Y
Water Access Desc Boat - Electric Motor Only,Canoe/Kayak,Fishing Allowed,Private Access,Sail
View Lake
Roof Type Asbestos Shingle
Accessibility None
Porch Deck(s), Porch(es)
Total Parking Spaces 2
Garage Y
Building
Lot Description Cleared, Rear Yard, Partly Wooded, Front Yard
Story 1
Foundation Crawl Space
Sewer Septic Exists
Water Well
Architectural Style Ranch/Rambler
Level or Stories 1
Additional Building Above Grade, Below Grade
New Construction N
Schools
Elementary Schools Glen Avenue
Middle Schools Wicomico
High Schools Parkside
School District Wicomico County Public Schools
Others
Senior Community No
Tax ID 08-017441
Ownership Fee Simple
SqFt Source Assessor
Security Features Smoke Detector
Acceptable Financing FHA, Cash, Conventional
Horse Property N
Listing Terms FHA, Cash, Conventional
Financing FHA,Cash,Conventional
Special Listing Condition Standard
Read Less
Want to know what your home might be worth? Contact us for a FREE valuation!

Our team is ready to help you sell your home for the highest possible price ASAP

Bought with Bradley Rayfield • Coldwell Banker Realty
GET MORE INFORMATION





