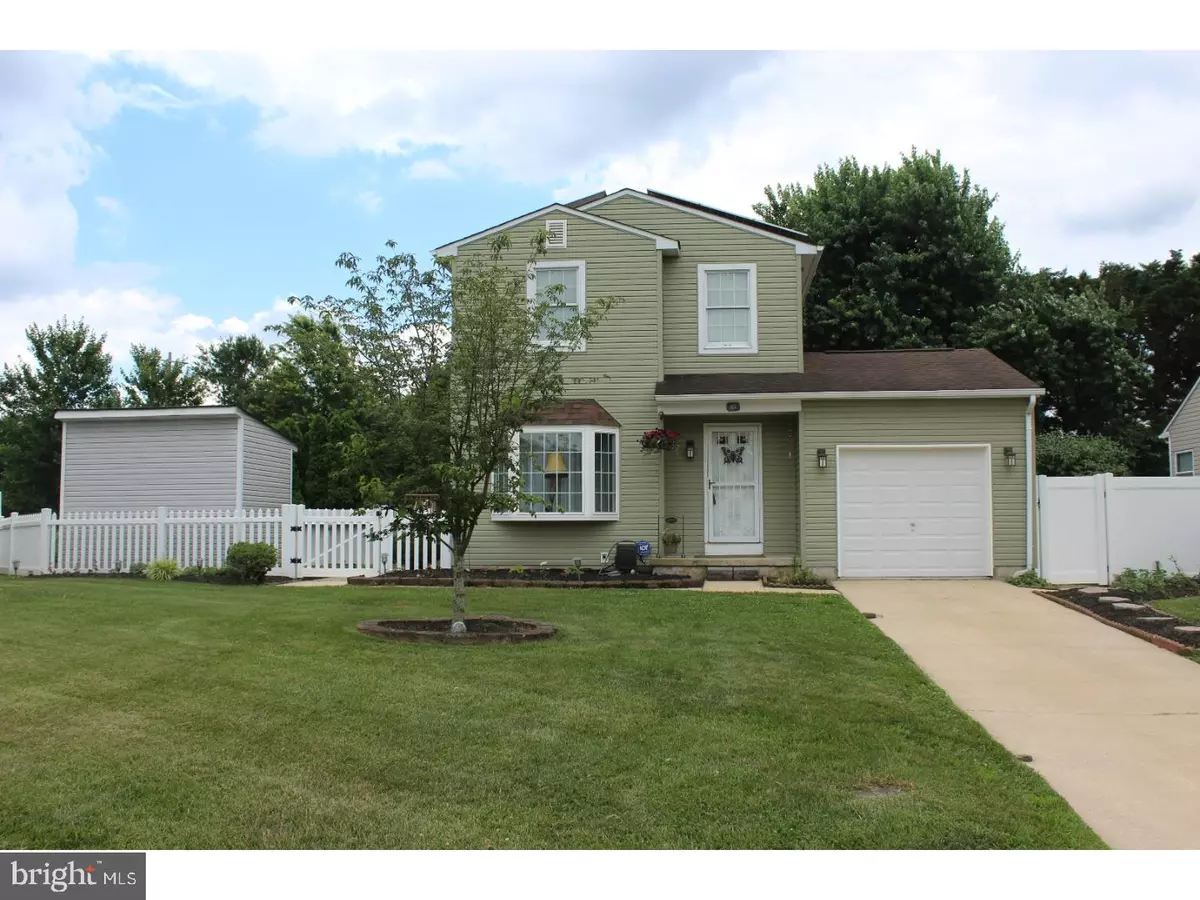$220,000
$220,000
For more information regarding the value of a property, please contact us for a free consultation.
123 E SKEET CIR Bear, DE 19701
3 Beds
2 Baths
9,148 Sqft Lot
Key Details
Sold Price $220,000
Property Type Single Family Home
Sub Type Detached
Listing Status Sold
Purchase Type For Sale
Subdivision Hunters Pointe
MLS Listing ID 1001956452
Sold Date 08/30/18
Style Colonial
Bedrooms 3
Full Baths 1
Half Baths 1
HOA Y/N N
Originating Board TREND
Year Built 1988
Annual Tax Amount $2,162
Tax Year 2017
Lot Size 9,148 Sqft
Acres 0.21
Lot Dimensions 37X137
Property Description
In this price range you have a choice between a townhome and this single detached 3 bedroom home with a garage, finished basement and a pool all on a .21 acre cul-de-sac lot. The neighborhood of Hunters Pointe is a hidden gem in the Fox Run area. This is a quiet neighborhood with a sense of community. This home features newer systems and solar panels that are owned (no lease) to help keep energy bills low. Come see the backyard of this home with the large deck and pool. You still have time to settle on this home before summer is over so you can enjoy the outdoor living this year as well.
Location
State DE
County New Castle
Area Newark/Glasgow (30905)
Zoning NCPUD
Rooms
Other Rooms Living Room, Dining Room, Primary Bedroom, Bedroom 2, Kitchen, Family Room, Bedroom 1
Basement Full, Fully Finished
Interior
Interior Features Kitchen - Eat-In
Hot Water Electric
Heating Propane, Forced Air
Cooling Central A/C
Flooring Fully Carpeted
Fireplace N
Heat Source Bottled Gas/Propane
Laundry Basement
Exterior
Exterior Feature Deck(s)
Garage Spaces 3.0
Pool Above Ground
Water Access N
Accessibility None
Porch Deck(s)
Attached Garage 1
Total Parking Spaces 3
Garage Y
Building
Lot Description Cul-de-sac
Story 2
Sewer Public Sewer
Water Public
Architectural Style Colonial
Level or Stories 2
New Construction N
Schools
School District Christina
Others
Senior Community No
Tax ID 11-028.10-090
Ownership Fee Simple
Acceptable Financing Conventional, VA, FHA 203(b)
Listing Terms Conventional, VA, FHA 203(b)
Financing Conventional,VA,FHA 203(b)
Read Less
Want to know what your home might be worth? Contact us for a FREE valuation!

Our team is ready to help you sell your home for the highest possible price ASAP

Bought with William E Heath • RE/MAX Vision

GET MORE INFORMATION





