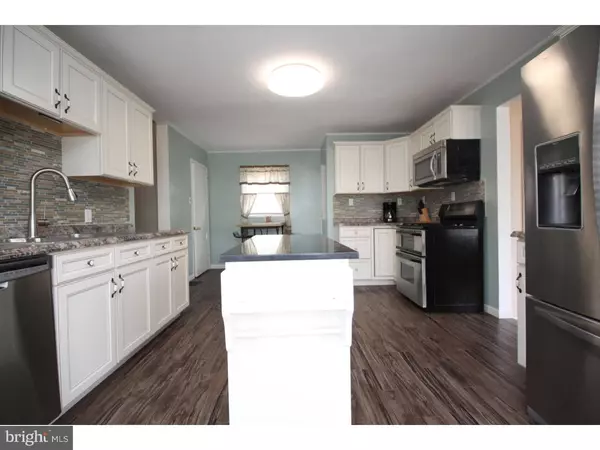$182,000
$182,000
For more information regarding the value of a property, please contact us for a free consultation.
300 WALNUT AVE Oaklyn, NJ 08107
4 Beds
3 Baths
1,813 SqFt
Key Details
Sold Price $182,000
Property Type Single Family Home
Sub Type Detached
Listing Status Sold
Purchase Type For Sale
Square Footage 1,813 sqft
Price per Sqft $100
Subdivision None Available
MLS Listing ID 1002374420
Sold Date 08/15/16
Style Contemporary
Bedrooms 4
Full Baths 2
Half Baths 1
HOA Y/N N
Abv Grd Liv Area 1,813
Originating Board TREND
Year Built 1953
Annual Tax Amount $7,659
Tax Year 2015
Lot Size 4,840 Sqft
Acres 0.11
Lot Dimensions 40X121
Property Description
This spacious 4 BR/ 2.5 BA home on a corner lot has plenty of space to move around. The extra large, gorgeous, newly remodeled, eat-in kitchen is complete with stainless steel appliances, a glass tile backsplash, over the range built in microwave, double oven with gas range, and a large double sink. The large bay window in the kitchen lets the natural light pour in and the modern Pergo style flooring compliments the white cabinetry. Just off the kitchen is the family room addition with high ceilings, three oversized windows, a secondary entrance, newer neutral carpeting, and a full bathroom with tile flooring and modern fixtures. Just on the other side of the kitchen you will find where the hardwood floors continue into a formal dining room, living room, and bedroom. A large full bathroom with plenty of storage, updated fixtures, tiled bath, and glass shower doors is also on the main level. Upstairs you will find a master bedroom with hardwood floors and two additional bedrooms. The partially finished basement is just begging to be finished and has nice, high ceilings, a laundry room, and half bath. A fully fenced front and large side yard are perfect for play or pets. Conveniently located to major roads and bridges. Call now to see this spacious home!
Location
State NJ
County Camden
Area Oaklyn Boro (20426)
Zoning RESID
Rooms
Other Rooms Living Room, Dining Room, Primary Bedroom, Bedroom 2, Bedroom 3, Kitchen, Family Room, Bedroom 1, Laundry
Basement Full, Fully Finished
Interior
Interior Features Kitchen - Island, Kitchen - Eat-In
Hot Water Natural Gas
Heating Gas
Cooling Central A/C
Flooring Wood, Fully Carpeted
Equipment Built-In Range, Dishwasher, Refrigerator, Built-In Microwave
Fireplace N
Appliance Built-In Range, Dishwasher, Refrigerator, Built-In Microwave
Heat Source Natural Gas
Laundry Basement
Exterior
Garage Spaces 4.0
Water Access N
Roof Type Pitched,Shingle
Accessibility None
Total Parking Spaces 4
Garage N
Building
Story 2
Sewer Public Sewer
Water Public
Architectural Style Contemporary
Level or Stories 2
Additional Building Above Grade
New Construction N
Schools
School District Collingswood Borough Public Schools
Others
Senior Community No
Tax ID 26-00026-00007
Ownership Fee Simple
Read Less
Want to know what your home might be worth? Contact us for a FREE valuation!

Our team is ready to help you sell your home for the highest possible price ASAP

Bought with Steven Piacquadio • Keller Williams - Main Street
GET MORE INFORMATION





