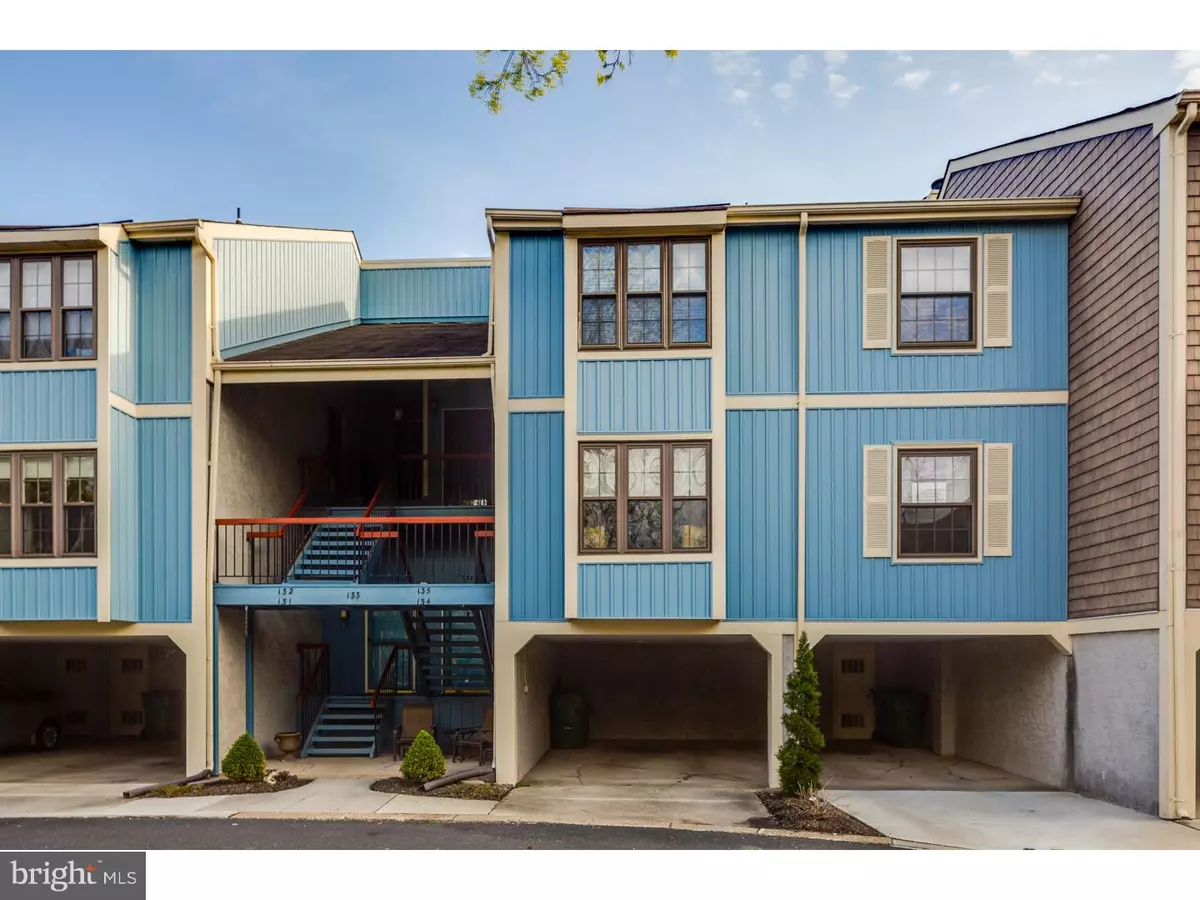$164,900
$169,900
2.9%For more information regarding the value of a property, please contact us for a free consultation.
134 KINGS CROFT Cherry Hill, NJ 08034
2 Beds
2 Baths
1,215 SqFt
Key Details
Sold Price $164,900
Property Type Single Family Home
Sub Type Unit/Flat/Apartment
Listing Status Sold
Purchase Type For Sale
Square Footage 1,215 sqft
Price per Sqft $135
Subdivision Kings Croft
MLS Listing ID 1002378484
Sold Date 06/09/16
Style Contemporary
Bedrooms 2
Full Baths 2
HOA Fees $187/mo
HOA Y/N N
Abv Grd Liv Area 1,215
Originating Board TREND
Year Built 1975
Annual Tax Amount $4,798
Tax Year 2015
Lot Size 42.230 Acres
Acres 42.23
Lot Dimensions 999
Property Description
Absolutely gorgeous. Every room redone. Newer kitchen with semi-custom cabinets and Granite counters. Appliances will remain. Both baths have been upgraded with new fixtures, vanities and flooring. Hardwood flrs have been added in the foyer and upper level. Upgraded Karastan Carpet on the main level and in the bedrooms. The bedrooms are good sized with spacious closets. The Mstr BR will comfortably hold today's new larger bedroom suites. New windows t/o, newer Lenox heater and a/c. Custom paver patio added, surrounded by mature trees for your privacy. Beautiful and subtle faux painting done in some rooms. Gas Log Fireplace in Great Room. Car port plus storage rm for your convenience. This one is not to be missed. Pool and tennis courts on the premises, Community rm. Walking paths surround the community. Minutes from great shopping, Center City, transportation. Bank Cashier's check or money order for all escrow deposits. Condo fee is paid by owner. Ask Agent for info regarding special assessment for exterior upgrades being added. Monthly fee $78. Seller is willing work with Buyer re the fee.
Location
State NJ
County Camden
Area Cherry Hill Twp (20409)
Zoning R5
Rooms
Other Rooms Living Room, Dining Room, Primary Bedroom, Kitchen, Bedroom 1, Other
Interior
Interior Features Primary Bath(s), Kitchen - Island, Dining Area
Hot Water Natural Gas
Heating Gas, Forced Air
Cooling Central A/C
Flooring Wood, Fully Carpeted, Tile/Brick
Fireplaces Number 1
Equipment Built-In Range, Dishwasher, Disposal, Built-In Microwave
Fireplace Y
Window Features Energy Efficient,Replacement
Appliance Built-In Range, Dishwasher, Disposal, Built-In Microwave
Heat Source Natural Gas
Laundry Upper Floor
Exterior
Exterior Feature Deck(s), Patio(s)
Garage Spaces 2.0
Utilities Available Cable TV
Amenities Available Swimming Pool
Water Access N
Roof Type Shingle
Accessibility None
Porch Deck(s), Patio(s)
Total Parking Spaces 2
Garage N
Building
Lot Description Rear Yard
Story 1.5
Foundation Concrete Perimeter
Sewer Public Sewer
Water Public
Architectural Style Contemporary
Level or Stories 1.5
Additional Building Above Grade
Structure Type Cathedral Ceilings,9'+ Ceilings
New Construction N
Schools
Elementary Schools Thomas Paine
Middle Schools Carusi
High Schools Cherry Hill High - East
School District Cherry Hill Township Public Schools
Others
Pets Allowed Y
HOA Fee Include Pool(s),Common Area Maintenance,Ext Bldg Maint,Lawn Maintenance,Snow Removal,Trash
Senior Community No
Tax ID 09-00337 06-00001-C0134
Ownership Condominium
Pets Allowed Case by Case Basis
Read Less
Want to know what your home might be worth? Contact us for a FREE valuation!

Our team is ready to help you sell your home for the highest possible price ASAP

Bought with Paul Chick • Keller Williams Realty - Cherry Hill

GET MORE INFORMATION





