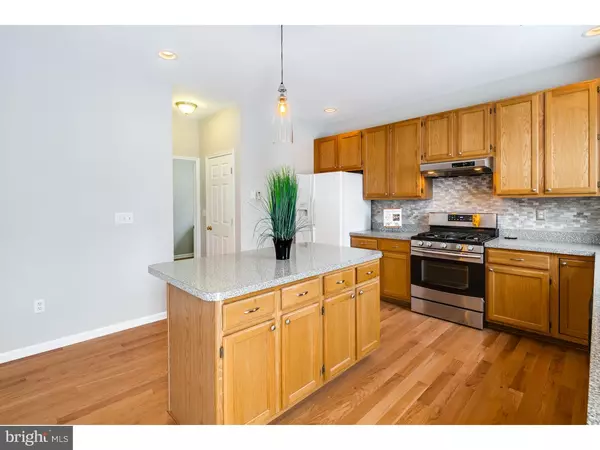$379,900
$379,900
For more information regarding the value of a property, please contact us for a free consultation.
48 COLTS GAIT RD Marlton, NJ 08053
4 Beds
3 Baths
3,386 SqFt
Key Details
Sold Price $379,900
Property Type Single Family Home
Sub Type Detached
Listing Status Sold
Purchase Type For Sale
Square Footage 3,386 sqft
Price per Sqft $112
Subdivision Colts Run
MLS Listing ID 1002385968
Sold Date 04/08/16
Style Colonial
Bedrooms 4
Full Baths 2
Half Baths 1
HOA Fees $28/ann
HOA Y/N Y
Abv Grd Liv Area 2,486
Originating Board TREND
Year Built 2002
Annual Tax Amount $10,733
Tax Year 2015
Lot Size 6,600 Sqft
Acres 0.15
Lot Dimensions 60X110
Property Description
You'll love the open floor plan in this well sought after Colts Run model. This stunning home has been updated throughout and features soaring ceilings in foyer and family room, 9ft ceilings on entire first floor, a Palladium window brings in lots of sunshine; enjoy gas burning fireplace, new wide plank hardwood floors, freshly painted throughout in the most modern neutral colors, updated island kitchen with s/s appliances, custom backsplash, walk-in pantry; owner's suite boasts 2 walk-in closets and spacious private bath with updated double vanities with granite tops and designer mirrors, new hardware and jetted tub, and bay window. The 2nd full bath is also updated with new custom granite counter/sinks and brushed nickel hardware, plus new lighting throughout, a 1/2 bath completely renovated with marble tile floor, a new vanity and toilet. There is a full finished basement with recreation room, movie area and separate room for an in home office/study plus an unfinished storage room. Enjoy a fenced yard with large patio. This home is ready for a new owner to love!
Location
State NJ
County Burlington
Area Evesham Twp (20313)
Zoning RES
Rooms
Other Rooms Living Room, Dining Room, Primary Bedroom, Bedroom 2, Bedroom 3, Kitchen, Family Room, Bedroom 1, Laundry, Attic
Basement Full, Fully Finished
Interior
Interior Features Primary Bath(s), Kitchen - Island, Butlers Pantry, Ceiling Fan(s), Kitchen - Eat-In
Hot Water Natural Gas
Heating Gas
Cooling Central A/C
Flooring Wood
Fireplaces Number 1
Equipment Built-In Range, Dishwasher, Refrigerator, Disposal
Fireplace Y
Appliance Built-In Range, Dishwasher, Refrigerator, Disposal
Heat Source Natural Gas
Laundry Main Floor
Exterior
Exterior Feature Patio(s)
Garage Spaces 2.0
Utilities Available Cable TV
Amenities Available Tennis Courts, Tot Lots/Playground
Water Access N
Roof Type Shingle
Accessibility None
Porch Patio(s)
Total Parking Spaces 2
Garage N
Building
Story 2
Sewer Public Sewer
Water Public
Architectural Style Colonial
Level or Stories 2
Additional Building Above Grade, Below Grade
Structure Type 9'+ Ceilings
New Construction N
Schools
School District Evesham Township
Others
HOA Fee Include Common Area Maintenance
Senior Community No
Tax ID 13-00011 43-00014
Ownership Fee Simple
Acceptable Financing Conventional, VA, FHA 203(b)
Listing Terms Conventional, VA, FHA 203(b)
Financing Conventional,VA,FHA 203(b)
Read Less
Want to know what your home might be worth? Contact us for a FREE valuation!

Our team is ready to help you sell your home for the highest possible price ASAP

Bought with Jason Gareau • Long & Foster Real Estate, Inc.
GET MORE INFORMATION





