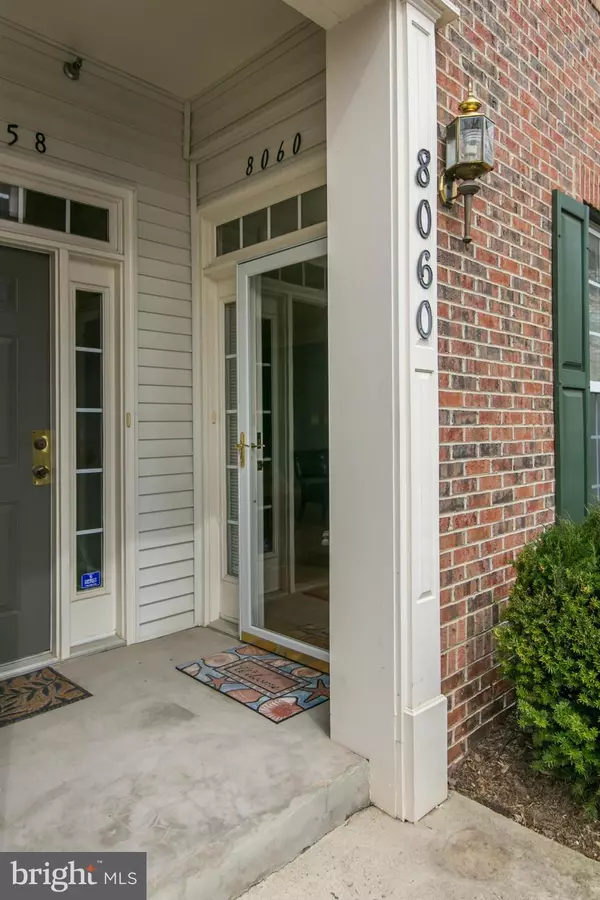$436,000
$437,500
0.3%For more information regarding the value of a property, please contact us for a free consultation.
8060 GENEA WAY #39 Falls Church, VA 22042
2 Beds
2 Baths
1,752 SqFt
Key Details
Sold Price $436,000
Property Type Condo
Sub Type Condo/Co-op
Listing Status Sold
Purchase Type For Sale
Square Footage 1,752 sqft
Price per Sqft $248
Subdivision Jefferson Park
MLS Listing ID 1002384960
Sold Date 04/29/16
Style Colonial
Bedrooms 2
Full Baths 2
Condo Fees $238/mo
HOA Y/N Y
Abv Grd Liv Area 1,752
Originating Board MRIS
Year Built 2001
Annual Tax Amount $4,705
Tax Year 2015
Property Description
WALKABILITY AT ITS FINEST! Brick Front 2 Level Home w/ 1 Car Garage plus Driveway * Open Floor Plan On Main Level W/ Kitchen overlooking the DR & LR w/ Gas FP * Upper Level Boasts 2 Br's w/ 2 Full Baths, a Loft w/ Balcony & Laundry Room * Brand New Carpeting Throughout, 9 FT Celings * Walk to Mosaic District, Dunn Loring Metro & much more!* Easy access to Rt, 50, 495, 66* Amazing Community Pool
Location
State VA
County Fairfax
Zoning 330
Rooms
Other Rooms Living Room, Dining Room, Primary Bedroom, Bedroom 2, Kitchen, Foyer, Loft
Interior
Interior Features Combination Dining/Living, Family Room Off Kitchen, Primary Bath(s), Built-Ins, Crown Moldings, Window Treatments, Wood Floors, Floor Plan - Open
Hot Water Natural Gas
Heating Central, Forced Air
Cooling Ceiling Fan(s), Central A/C
Fireplaces Number 1
Fireplaces Type Equipment, Mantel(s), Gas/Propane
Equipment Washer/Dryer Hookups Only, Dishwasher, Disposal, Dryer - Front Loading, Icemaker, Microwave, Oven/Range - Gas, Refrigerator, Oven - Self Cleaning, Washer
Fireplace Y
Window Features Insulated,Screens
Appliance Washer/Dryer Hookups Only, Dishwasher, Disposal, Dryer - Front Loading, Icemaker, Microwave, Oven/Range - Gas, Refrigerator, Oven - Self Cleaning, Washer
Heat Source Natural Gas
Exterior
Exterior Feature Balcony
Parking Features Garage Door Opener
Garage Spaces 1.0
Community Features Alterations/Architectural Changes, Covenants, Parking, Restrictions
Amenities Available Club House, Jog/Walk Path, Pool - Outdoor, Tot Lots/Playground
Water Access N
Accessibility None
Porch Balcony
Attached Garage 1
Total Parking Spaces 1
Garage Y
Building
Lot Description Landscaping
Story 2
Unit Features Garden 1 - 4 Floors
Sewer Public Sewer
Water Public
Architectural Style Colonial
Level or Stories 2
Additional Building Above Grade
New Construction N
Schools
School District Fairfax County Public Schools
Others
HOA Fee Include Common Area Maintenance,Lawn Care Front,Lawn Maintenance,Management,Insurance,Pool(s),Recreation Facility,Reserve Funds,Road Maintenance,Sewer,Snow Removal,Trash,Water
Senior Community No
Tax ID 49-4-15- -39
Ownership Condominium
Special Listing Condition Standard
Read Less
Want to know what your home might be worth? Contact us for a FREE valuation!

Our team is ready to help you sell your home for the highest possible price ASAP

Bought with Christine Rich • Long & Foster Real Estate, Inc.
GET MORE INFORMATION





