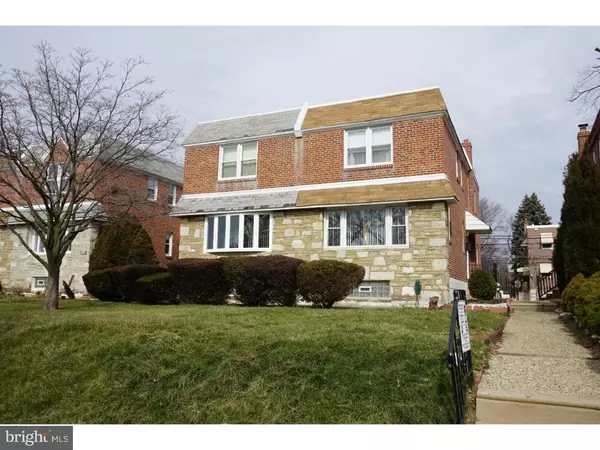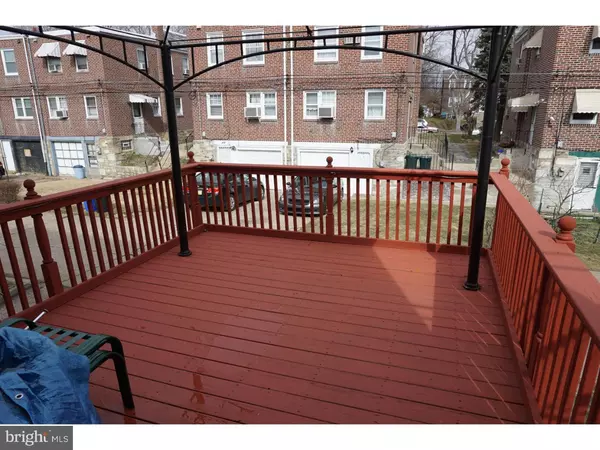$158,000
$159,900
1.2%For more information regarding the value of a property, please contact us for a free consultation.
843 BRIGHTON ST Philadelphia, PA 19111
3 Beds
3 Baths
1,551 SqFt
Key Details
Sold Price $158,000
Property Type Single Family Home
Sub Type Twin/Semi-Detached
Listing Status Sold
Purchase Type For Sale
Square Footage 1,551 sqft
Price per Sqft $101
Subdivision Burholme
MLS Listing ID 1002388976
Sold Date 04/20/16
Style Straight Thru
Bedrooms 3
Full Baths 2
Half Baths 1
HOA Y/N N
Abv Grd Liv Area 1,551
Originating Board TREND
Year Built 1950
Annual Tax Amount $1,968
Tax Year 2016
Lot Size 2,681 Sqft
Acres 0.06
Lot Dimensions 24X110
Property Description
Well maintained 3 bedroom 2.5 bath Burholme twin. Large front lawn with front and side patios and large rear deck for entertaining. The exterior is all brick and nicely pointed. There are 2 white decorative iron screen doors. Enter the home through a large living room with hardwood flooring and large front window overlooking front yard. Dining room with mirrored wall, hardwood flooring and entrance into the eat in kitchen with newer slider leading to the rear deck with canopy. The kitchen features Pergo flooring, oak cabinetry, gas range top, double oven, range hood, microwave, refrigerator, dishwasher and garbage disposal. Off of the dining room is the first floor powder room and steps leading to the nicely finished basement with exit to the rear. Large laundry and storage area and inside access to 1 car garage with opener. The garage opening was sealed from the exterior but can be easily re-opened. New heater and central air unit and 100amp circuit breaker electric. Parking in the rear driveway. The 2nd floor features hardwood flooring throughout, large master bedroom with master bath and plenty of closet space. 2 other good sized bedroom and 3 piece ceramic tile hall bath with skylight. 2 hall closets. New heater and central air and new windows throughout. Make this one yours today!
Location
State PA
County Philadelphia
Area 19111 (19111)
Zoning RSA3
Rooms
Other Rooms Living Room, Dining Room, Primary Bedroom, Bedroom 2, Kitchen, Family Room, Bedroom 1
Basement Partial, Outside Entrance
Interior
Interior Features Primary Bath(s), Skylight(s), Stall Shower, Kitchen - Eat-In
Hot Water Natural Gas
Heating Gas, Forced Air
Cooling Central A/C
Flooring Wood, Fully Carpeted, Vinyl, Tile/Brick
Equipment Cooktop, Oven - Double, Dishwasher, Disposal
Fireplace N
Window Features Replacement
Appliance Cooktop, Oven - Double, Dishwasher, Disposal
Heat Source Natural Gas
Laundry Basement
Exterior
Exterior Feature Deck(s), Patio(s)
Parking Features Inside Access, Garage Door Opener
Garage Spaces 1.0
Water Access N
Roof Type Flat,Shingle
Accessibility None
Porch Deck(s), Patio(s)
Attached Garage 1
Total Parking Spaces 1
Garage Y
Building
Lot Description Front Yard, Rear Yard, SideYard(s)
Story 2
Foundation Stone
Sewer Public Sewer
Water Public
Architectural Style Straight Thru
Level or Stories 2
Additional Building Above Grade
New Construction N
Schools
School District The School District Of Philadelphia
Others
Senior Community No
Tax ID 532259400
Ownership Fee Simple
Read Less
Want to know what your home might be worth? Contact us for a FREE valuation!

Our team is ready to help you sell your home for the highest possible price ASAP

Bought with Bo Y Li • Panphil Realty, LLC

GET MORE INFORMATION





