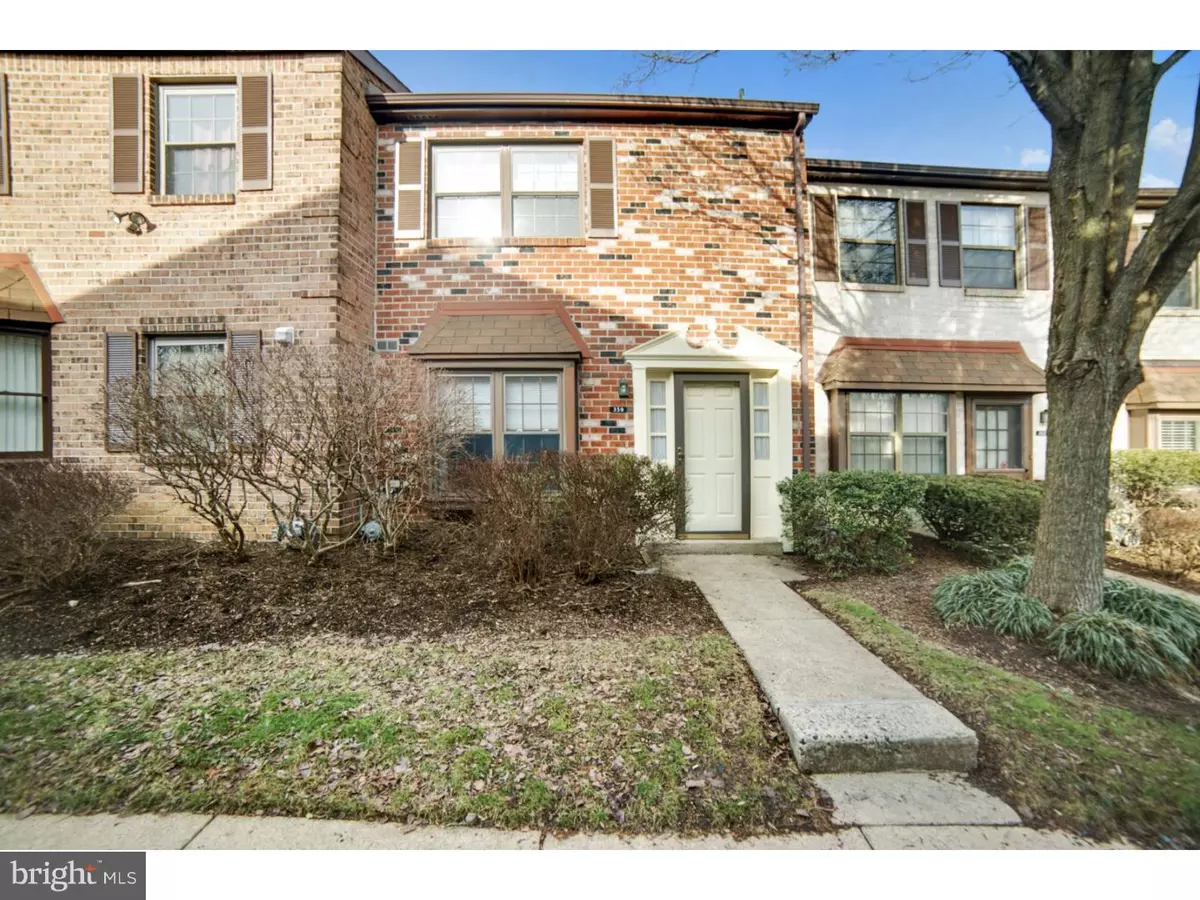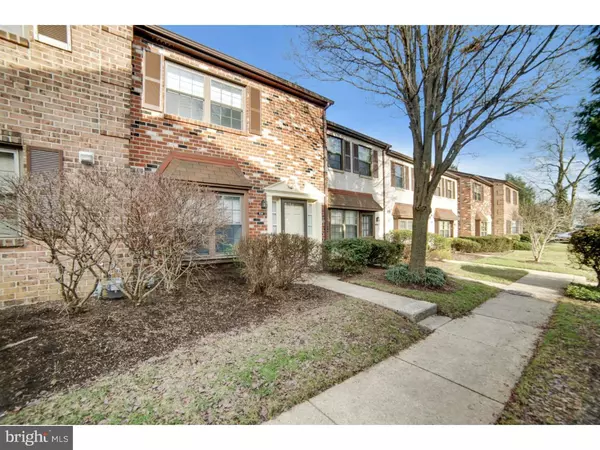$199,000
$206,000
3.4%For more information regarding the value of a property, please contact us for a free consultation.
350 GLEN WAY Abington, PA 19027
2 Beds
3 Baths
1,224 SqFt
Key Details
Sold Price $199,000
Property Type Townhouse
Sub Type Interior Row/Townhouse
Listing Status Sold
Purchase Type For Sale
Square Footage 1,224 sqft
Price per Sqft $162
Subdivision Valley Glen
MLS Listing ID 1002391896
Sold Date 06/20/16
Style Colonial
Bedrooms 2
Full Baths 2
Half Baths 1
HOA Fees $316/mo
HOA Y/N Y
Abv Grd Liv Area 1,224
Originating Board TREND
Year Built 1980
Annual Tax Amount $4,073
Tax Year 2016
Lot Size 1,224 Sqft
Acres 0.03
Lot Dimensions 18
Property Description
Come see this totally renovated town home in the highly desirable Valley Glen community. This brick front beauty is quietly tucked away in the corner and offers plenty of upgrades. The spacious first level has hardwood floors, recessed lighting, 6 panel doors and crown molding throughout. The updated kitchen has granite counter tops, tile backsplash, stainless steel appliances, beautiful wood cabinets and it opens up into a cozy breakfast area. The open living room and dining room has a wood burning fire place, a wet bar and glass sliders that lead to the outdoor back patio. The two bedrooms on the upper level are both large with plenty of closet space. The master has a full updated bathroom with glass sliders, tile and new vanity and fixtures. The main bath has a jet tub, tile new vanity and fixtures as well. The laundry is on the upper floor for your convenience. There is plenty of guest and dedicated parking for you and your company. If you have been looking for a move in ready Townhome and are ready to enjoy outside maintenance free living this is your place. Make you appointment today.
Location
State PA
County Montgomery
Area Abington Twp (10630)
Zoning AO
Rooms
Other Rooms Living Room, Dining Room, Primary Bedroom, Kitchen, Bedroom 1, Attic
Interior
Interior Features Primary Bath(s), Ceiling Fan(s), Wet/Dry Bar, Stall Shower, Kitchen - Eat-In
Hot Water Natural Gas
Heating Gas, Forced Air
Cooling Central A/C
Flooring Wood, Fully Carpeted
Fireplaces Number 1
Fireplaces Type Brick
Fireplace Y
Window Features Bay/Bow
Heat Source Natural Gas
Laundry Upper Floor
Exterior
Exterior Feature Patio(s)
Amenities Available Swimming Pool
Water Access N
Roof Type Shingle
Accessibility None
Porch Patio(s)
Garage N
Building
Lot Description Level
Story 2
Sewer Public Sewer
Water Public
Architectural Style Colonial
Level or Stories 2
Additional Building Above Grade
New Construction N
Schools
School District Abington
Others
Pets Allowed Y
HOA Fee Include Pool(s),Common Area Maintenance,Ext Bldg Maint,Lawn Maintenance,Snow Removal,Trash,Parking Fee,Insurance,Management
Senior Community No
Tax ID 30-00-24318-258
Ownership Condominium
Pets Allowed Case by Case Basis
Read Less
Want to know what your home might be worth? Contact us for a FREE valuation!

Our team is ready to help you sell your home for the highest possible price ASAP

Bought with Roy L. Hollinger • Barandon & Hollinger Real Est

GET MORE INFORMATION





