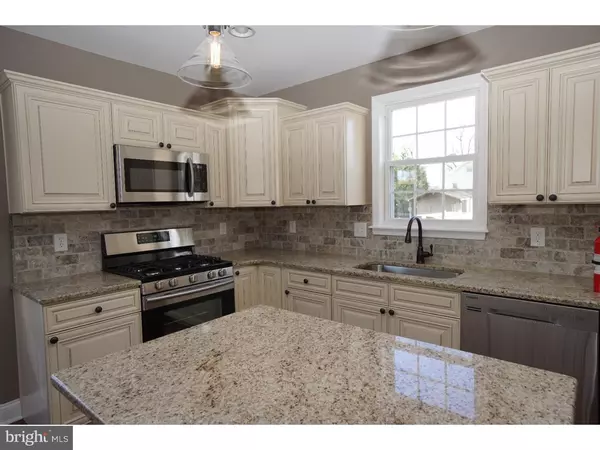$245,000
$249,900
2.0%For more information regarding the value of a property, please contact us for a free consultation.
50 E BEECHWOOD AVE Oaklyn, NJ 08107
3 Beds
2 Baths
1,480 SqFt
Key Details
Sold Price $245,000
Property Type Single Family Home
Sub Type Detached
Listing Status Sold
Purchase Type For Sale
Square Footage 1,480 sqft
Price per Sqft $165
Subdivision None Available
MLS Listing ID 1002394308
Sold Date 05/13/16
Style Traditional
Bedrooms 3
Full Baths 2
HOA Y/N N
Abv Grd Liv Area 1,480
Originating Board TREND
Year Built 1927
Annual Tax Amount $6,116
Tax Year 2015
Lot Size 6,000 Sqft
Acres 0.14
Lot Dimensions 40X150
Property Description
Stop wasting your time looking at other "move-in ready" homes and come and see this beautiful 3 bedroom, 2 bath house located in the quiet town of Oaklyn, that is truly move-in ready! As soon as you step foot onto the spacious front porch your mind will be at ease. Open the front door and you'll see a wide open layout with solid hardwood floors that lead right into the gorgeous kitchen with antique white cabinets, travertine tile backsplash, stainless steel appliances, and granite countertops. Then head upstairs to check out the 3 bedrooms and the stunning master bathroom with custom tile work. You'll feel like you're at the spa everyday in this bathroom. This home also features tons of closet space, first floor laundry, all new HVAC, roof, windows, and siding. It's the closest thing to new construction as it gets. Come see this one for yourself!
Location
State NJ
County Camden
Area Oaklyn Boro (20426)
Zoning RES.
Rooms
Other Rooms Living Room, Dining Room, Primary Bedroom, Bedroom 2, Kitchen, Bedroom 1, Laundry, Other, Attic
Basement Full, Unfinished, Outside Entrance, Drainage System
Interior
Interior Features Primary Bath(s), Kitchen - Island, Butlers Pantry, Ceiling Fan(s), Stall Shower, Breakfast Area
Hot Water Electric
Heating Gas, Forced Air
Cooling Central A/C
Flooring Wood, Fully Carpeted, Tile/Brick, Stone
Equipment Oven - Self Cleaning, Dishwasher, Refrigerator, Disposal, Energy Efficient Appliances, Built-In Microwave
Fireplace N
Appliance Oven - Self Cleaning, Dishwasher, Refrigerator, Disposal, Energy Efficient Appliances, Built-In Microwave
Heat Source Natural Gas
Laundry Main Floor
Exterior
Exterior Feature Porch(es)
Water Access N
Roof Type Pitched,Shingle
Accessibility None
Porch Porch(es)
Garage N
Building
Lot Description Level, Open, Front Yard, Rear Yard
Story 2
Foundation Brick/Mortar
Sewer Public Sewer
Water Public
Architectural Style Traditional
Level or Stories 2
Additional Building Above Grade
New Construction N
Schools
Middle Schools Collingswood
High Schools Collingswood
School District Collingswood Borough Public Schools
Others
Senior Community No
Tax ID 26-00067-00014
Ownership Fee Simple
Acceptable Financing Conventional, VA, FHA 203(b)
Listing Terms Conventional, VA, FHA 203(b)
Financing Conventional,VA,FHA 203(b)
Read Less
Want to know what your home might be worth? Contact us for a FREE valuation!

Our team is ready to help you sell your home for the highest possible price ASAP

Bought with Amy Gannon • Daniel R. White Realtor, LLC

GET MORE INFORMATION





