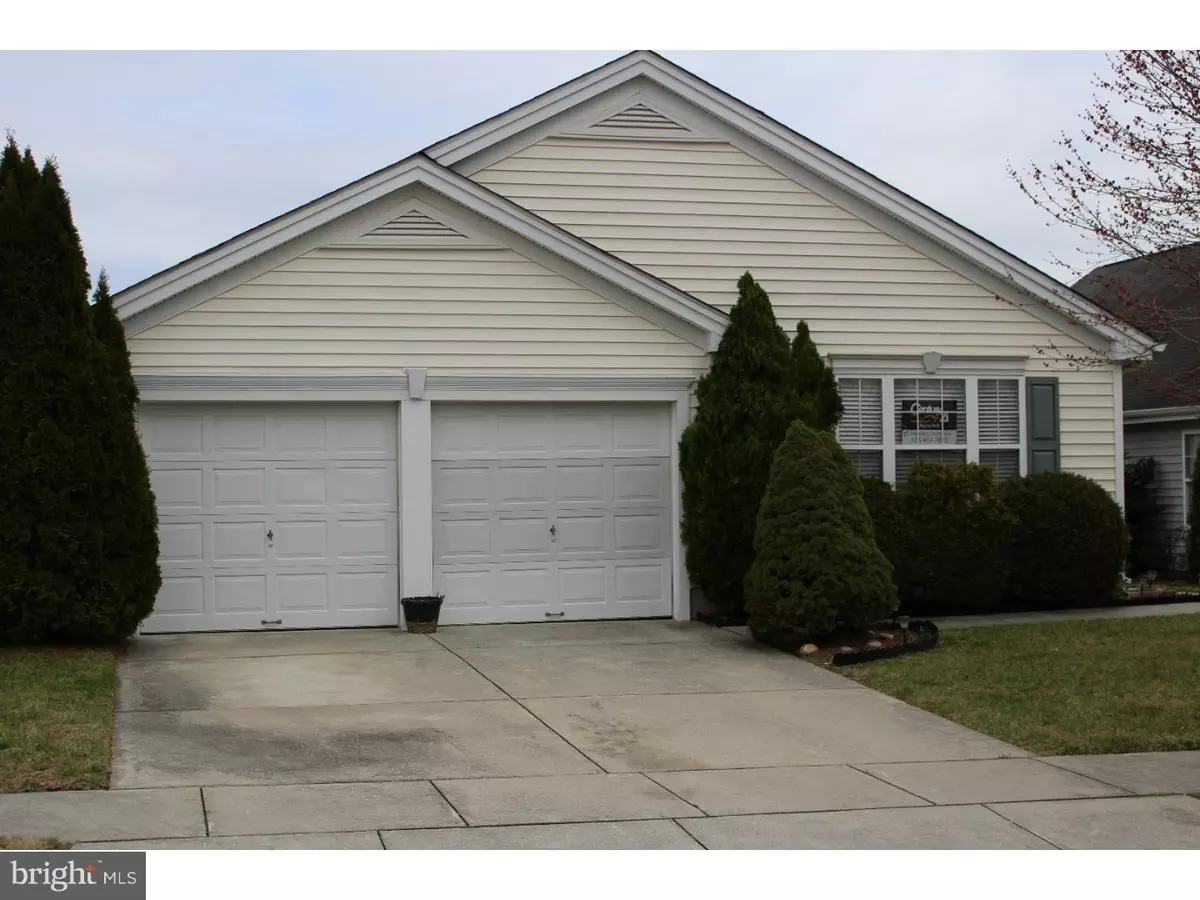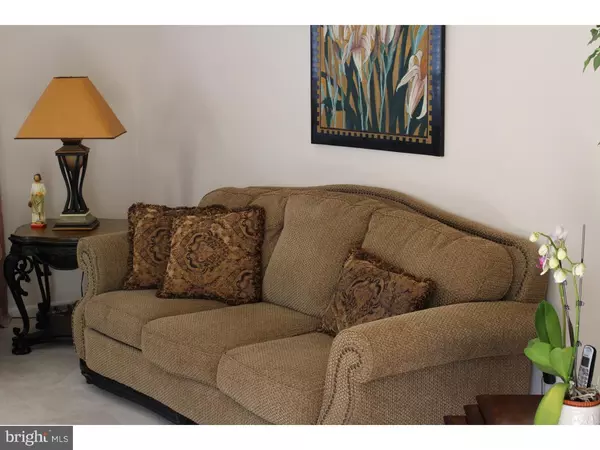$212,000
$212,000
For more information regarding the value of a property, please contact us for a free consultation.
30 GRANDVIEW PL Sewell, NJ 08080
2 Beds
2 Baths
1,556 SqFt
Key Details
Sold Price $212,000
Property Type Single Family Home
Sub Type Detached
Listing Status Sold
Purchase Type For Sale
Square Footage 1,556 sqft
Price per Sqft $136
Subdivision Parke Place
MLS Listing ID 1002397726
Sold Date 05/27/16
Style Contemporary
Bedrooms 2
Full Baths 2
HOA Fees $110/mo
HOA Y/N Y
Abv Grd Liv Area 1,556
Originating Board TREND
Year Built 1999
Annual Tax Amount $5,846
Tax Year 2015
Lot Size 5,000 Sqft
Acres 0.11
Lot Dimensions 50X100
Property Description
Truly a move-in condition, just unpack and live home. The care and upkeep taken in this wonderful 2 bed 2 bath home is evident as soon as you enter the foyer. Your new home has a nicely open floor plan with the Living Room up front but you have the choice of making any of a number of combinations of where you want your LR,DR and FR, all locations could be interchangeable. The eat-in Kitchen is a great working space with the back yard patio access perfect to just step out and have coffee outback! Location here is key as you can gt to any and all points of interest quite quickly. The Master Bathroom upgrade is quite unique and a beautiful remodel. Walk-in closets give you great space for the master bedroom. What is newer and upgraded here are as follows: 1)the back EP Henry patio 2)Washer and Dryer 3) The Kitchen 4)The Master Bathroom 5)The Attic has been floored 6)Neutral color Carpeting 7)Neutral painting. 8) Custom Blinds will stay as a new owner gift from sellers! Although it does have a 2 car attached garage, the right door has the opener and the left is a very light weighted door to open. What is offered in this beautiful home is, one story comfort with enough space to live comfortably and not be overwhelmed with the care of the home or grounds. Spacious but not daunting. You will be a block from the Clubhouse but not in the higher traffic route to it.
Location
State NJ
County Gloucester
Area Washington Twp (20818)
Zoning MUD
Rooms
Other Rooms Living Room, Dining Room, Primary Bedroom, Kitchen, Family Room, Bedroom 1, Laundry, Other, Attic
Interior
Interior Features Primary Bath(s), Sprinkler System, Stall Shower, Dining Area
Hot Water Natural Gas
Heating Gas, Forced Air
Cooling Central A/C
Flooring Wood, Fully Carpeted, Vinyl, Tile/Brick
Fireplaces Number 1
Fireplaces Type Marble
Equipment Dishwasher, Disposal
Fireplace Y
Window Features Energy Efficient,Replacement
Appliance Dishwasher, Disposal
Heat Source Natural Gas
Laundry Main Floor
Exterior
Exterior Feature Patio(s)
Parking Features Inside Access, Garage Door Opener
Garage Spaces 5.0
Utilities Available Cable TV
Amenities Available Swimming Pool, Tennis Courts, Club House
Water Access N
Roof Type Pitched,Shingle
Accessibility None
Porch Patio(s)
Attached Garage 2
Total Parking Spaces 5
Garage Y
Building
Lot Description Level, Front Yard, Rear Yard, SideYard(s)
Story 1
Sewer Public Sewer
Water Public
Architectural Style Contemporary
Level or Stories 1
Additional Building Above Grade
New Construction N
Others
HOA Fee Include Pool(s),Common Area Maintenance,Lawn Maintenance,Snow Removal,Trash
Senior Community Yes
Tax ID 18-00051 03-00022
Ownership Fee Simple
Security Features Security System
Acceptable Financing Conventional, VA, FHA 203(b)
Listing Terms Conventional, VA, FHA 203(b)
Financing Conventional,VA,FHA 203(b)
Read Less
Want to know what your home might be worth? Contact us for a FREE valuation!

Our team is ready to help you sell your home for the highest possible price ASAP

Bought with Raymond A Scarpato Jr. • Mercury Real Estate Group

GET MORE INFORMATION





