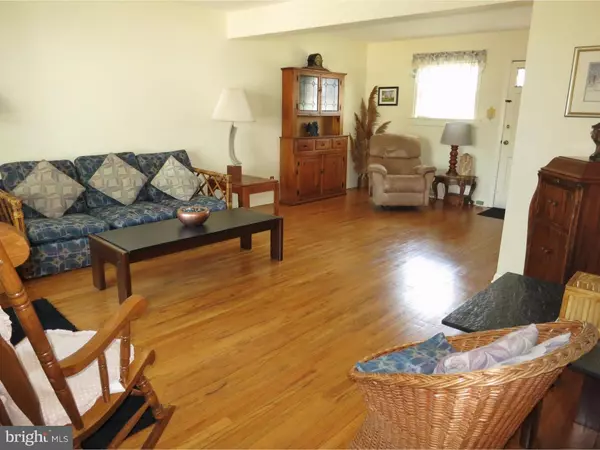$378,000
$369,000
2.4%For more information regarding the value of a property, please contact us for a free consultation.
431 ASPEN WAY Lafayette Hill, PA 19444
4 Beds
3 Baths
2,221 SqFt
Key Details
Sold Price $378,000
Property Type Single Family Home
Sub Type Detached
Listing Status Sold
Purchase Type For Sale
Square Footage 2,221 sqft
Price per Sqft $170
Subdivision Lafayette Hill
MLS Listing ID 1002395818
Sold Date 07/06/16
Style Colonial
Bedrooms 4
Full Baths 2
Half Baths 1
HOA Y/N N
Abv Grd Liv Area 2,221
Originating Board TREND
Year Built 1957
Annual Tax Amount $4,689
Tax Year 2016
Lot Size 10,500 Sqft
Acres 0.24
Lot Dimensions 54
Property Description
Super opportunity to own a 4 BR, 2.5 Bath Brick home in Lafayette Hill on a cul-de-sac Street! This home has been lovingly maintained by the same owner for 27 years! You will find hardwood flooring throughout most of the home beginning with the large Living Room with bay window and Dining Room with picture window and exit to rear yard. The spacious Eat-in-Kitchen features "Wood Mode" cabinets, granite countertops, double Soapstone sink, decorative tile backsplash, garden window, under counter lighting and chair rail as well as a Dutch Door entry into the step down family room. The family room features vaulted ceilings, skylight, exposed beams, custom built-ins around the wood burning Mercer tile fireplace along with the convenience of added space for an office PLUS a Laundry Room. All 2nd level bedrooms have exposed wood flooring, with the Master bedroom featuring a sitting area with built-in book shelves, sliders to wood deck, 2 walk-in closets and full master bathroom. The 2nd level is completed with three other very spacious bedrooms (all with overhead lighting/ceiling fans), nice size hall bath, and pull down stairs to attic area plus a linen closet. The full, partially finished, basement is as clean and neat as they come for endless possibilities. This home does feature a garage which is used as a workshop and storage room by current owners. Other wonderful features of this home include the 2 car driveway, cul-de-sac location, slate pavers to rear yard, covered patio overlooking large fenced in yard & storage shed. There is also a built in pool which is not in use and has been filled in but can easily be brought back to life if the new owner would desire. Be sure to check this one out.
Location
State PA
County Montgomery
Area Whitemarsh Twp (10665)
Zoning B
Rooms
Other Rooms Living Room, Dining Room, Primary Bedroom, Bedroom 2, Bedroom 3, Kitchen, Family Room, Bedroom 1, Laundry, Other, Attic
Basement Full
Interior
Interior Features Primary Bath(s), Skylight(s), Ceiling Fan(s), Exposed Beams, Kitchen - Eat-In
Hot Water Natural Gas
Heating Gas
Cooling Central A/C
Flooring Wood, Tile/Brick
Fireplaces Number 1
Equipment Dishwasher, Disposal, Built-In Microwave
Fireplace Y
Appliance Dishwasher, Disposal, Built-In Microwave
Heat Source Natural Gas
Laundry Main Floor
Exterior
Exterior Feature Deck(s), Patio(s)
Garage Spaces 3.0
Fence Other
Pool In Ground
Utilities Available Cable TV
Water Access N
Accessibility None
Porch Deck(s), Patio(s)
Attached Garage 1
Total Parking Spaces 3
Garage Y
Building
Lot Description Cul-de-sac, Level, Front Yard, Rear Yard, SideYard(s)
Story 2
Sewer Public Sewer
Water Public
Architectural Style Colonial
Level or Stories 2
Additional Building Above Grade
Structure Type Cathedral Ceilings
New Construction N
Schools
School District Colonial
Others
Senior Community No
Tax ID 65-00-00196-009
Ownership Fee Simple
Acceptable Financing Conventional, VA, FHA 203(b)
Listing Terms Conventional, VA, FHA 203(b)
Financing Conventional,VA,FHA 203(b)
Read Less
Want to know what your home might be worth? Contact us for a FREE valuation!

Our team is ready to help you sell your home for the highest possible price ASAP

Bought with Theresa O'Donnell • RE/MAX Preferred - Newtown Square
GET MORE INFORMATION





