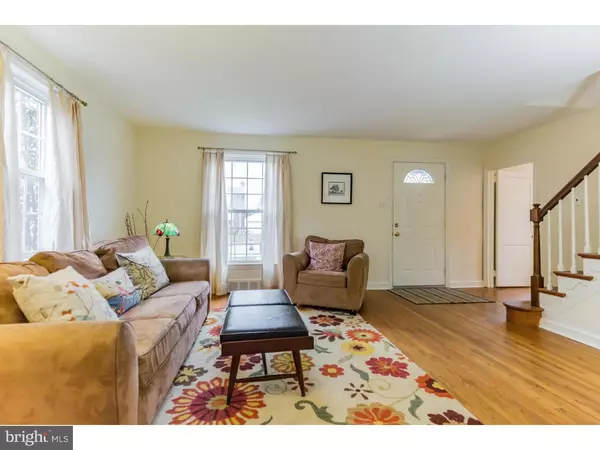$365,000
$359,950
1.4%For more information regarding the value of a property, please contact us for a free consultation.
118 RICHMOND RD Paoli, PA 19301
3 Beds
2 Baths
1,779 SqFt
Key Details
Sold Price $365,000
Property Type Single Family Home
Sub Type Detached
Listing Status Sold
Purchase Type For Sale
Square Footage 1,779 sqft
Price per Sqft $205
Subdivision Paoli Gardens
MLS Listing ID 1002399926
Sold Date 05/31/16
Style Cape Cod
Bedrooms 3
Full Baths 1
Half Baths 1
HOA Y/N N
Abv Grd Liv Area 1,779
Originating Board TREND
Year Built 1951
Annual Tax Amount $3,136
Tax Year 2016
Lot Size 6,000 Sqft
Acres 0.14
Lot Dimensions 0X0
Property Description
Beautiful Cape style house in the Great Valley School District! This 1,500+ sq. ft., 3 bedroom, 1.5 bath Paoli home boasts a big yard, finished hardwood floors, a gas fireplace in the basement with new carpeting, and a recently updated kitchen with granite countertops, a glass subway tile backsplash, and stainless steel appliances. Enter the home into the sunny living room that lets in a lot of natural light. Follow back to the elegant dining room, which has deck access and lovely backyard views. The dining room is perfectly located between the living room and kitchen, making it a great spot for hosting and entertaining. The kitchen has been masterfully updated with a KitchenAid Gas Range, a Samsung Refrigerator, and a GE Dishwasher?all stainless steel. There are three spacious bedrooms in the home, all with hardwood flooring and windows that allow for plenty of natural lighting. The closet in the master bedroom has also been recently updated with new organizers and lighting. Downstairs, you'll find the finished basement. There is a lot of space in the basement. It is perfect for your den, office, and laundry. The carpeting has been put in recently and there is a cozy gas fireplace too! This home also includes a french drain system, sump pump, and new gutters. Move into this home and you'll be within walking distance to public transportation, and nearby to a Wegmans and a Whole Foods. Schedule you're appointment to see your new home today!
Location
State PA
County Chester
Area Willistown Twp (10354)
Zoning R3
Rooms
Other Rooms Living Room, Dining Room, Primary Bedroom, Bedroom 2, Kitchen, Family Room, Bedroom 1
Basement Full
Interior
Hot Water Natural Gas
Heating Gas, Forced Air
Cooling None
Flooring Wood
Fireplaces Number 1
Fireplace Y
Heat Source Natural Gas
Laundry Basement
Exterior
Exterior Feature Deck(s)
Water Access N
Roof Type Shingle
Accessibility None
Porch Deck(s)
Garage N
Building
Story 1
Sewer Public Sewer
Water Public
Architectural Style Cape Cod
Level or Stories 1
Additional Building Above Grade
New Construction N
Schools
School District Great Valley
Others
Senior Community No
Tax ID 54-01Q-0232
Ownership Fee Simple
Read Less
Want to know what your home might be worth? Contact us for a FREE valuation!

Our team is ready to help you sell your home for the highest possible price ASAP

Bought with Michael Keller • Keller Williams Realty Devon-Wayne

GET MORE INFORMATION





