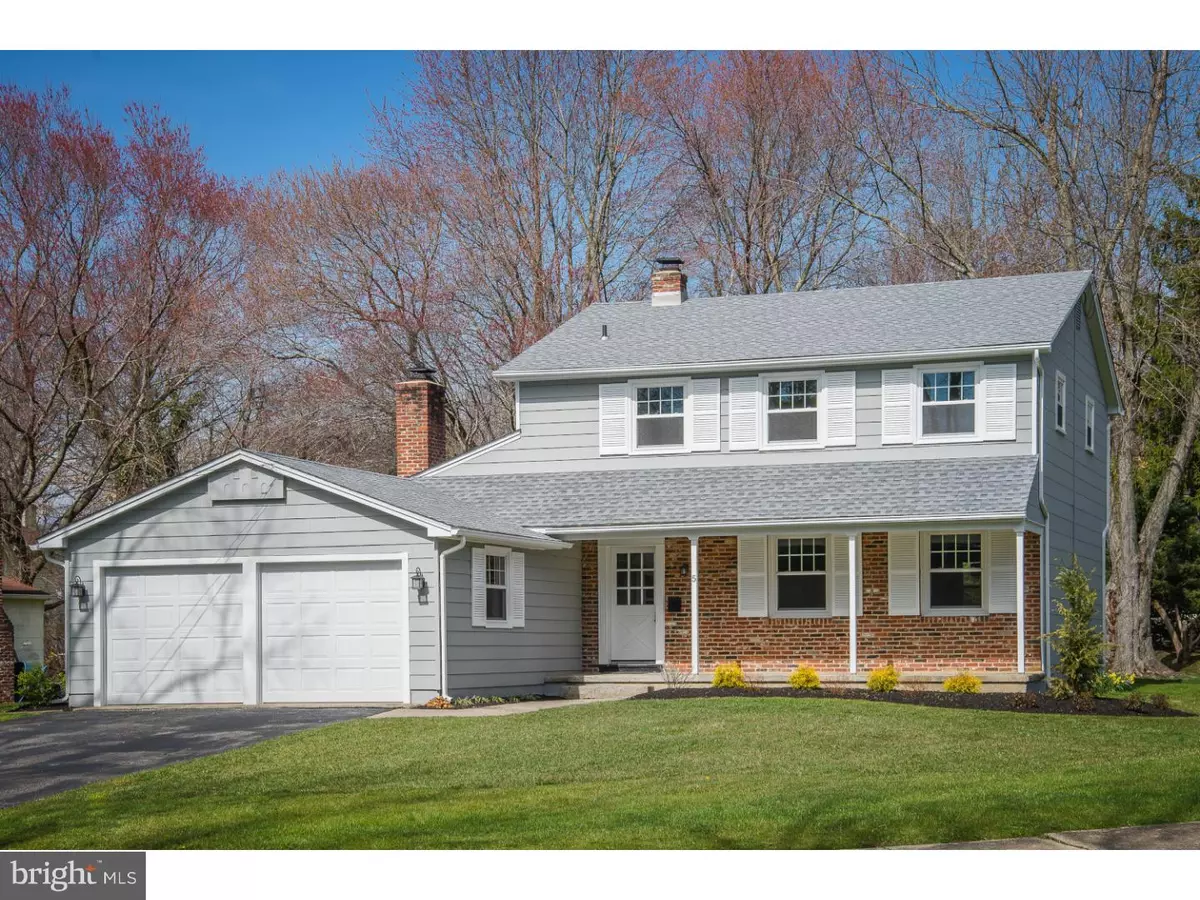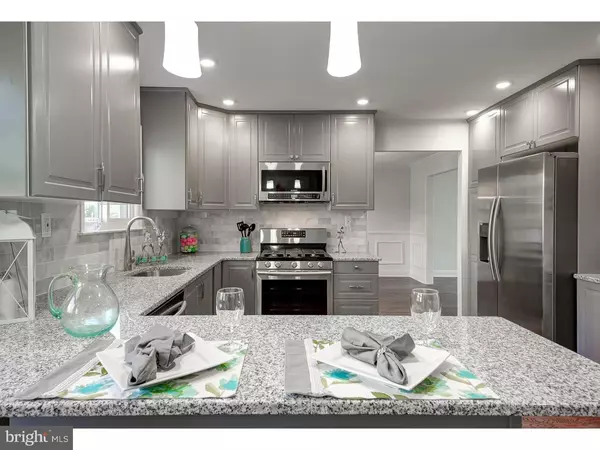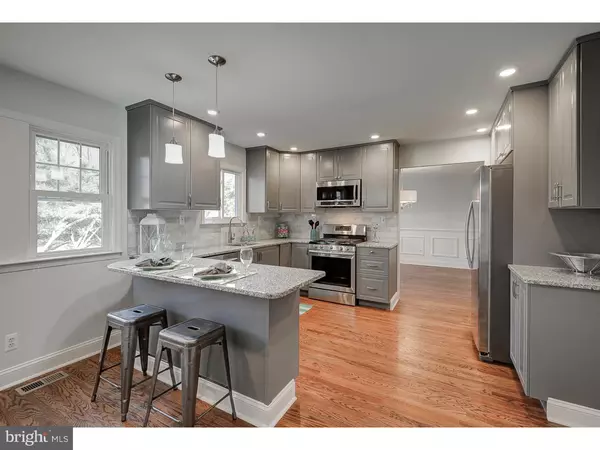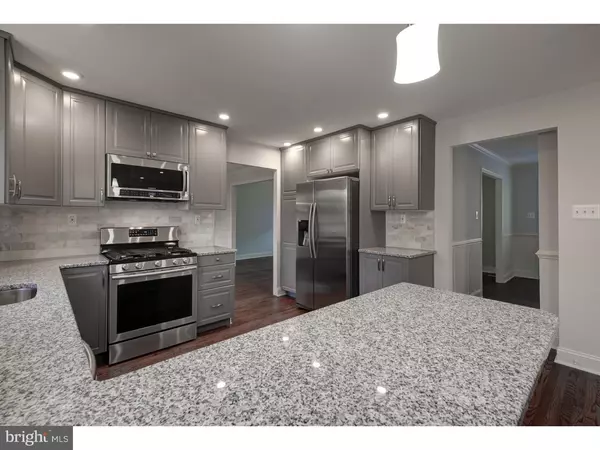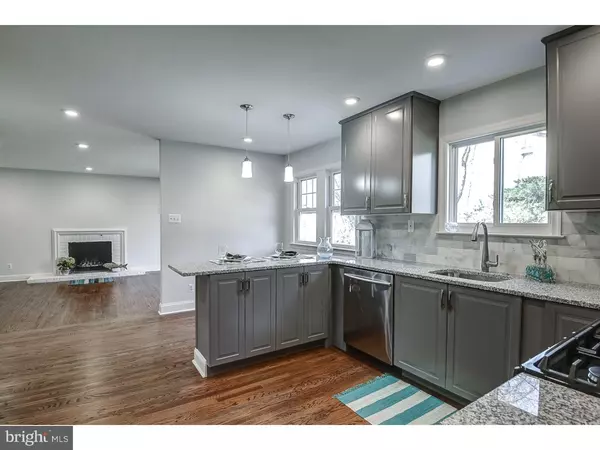$360,000
$359,900
For more information regarding the value of a property, please contact us for a free consultation.
5 WHEELWRIGHT LN Cherry Hill, NJ 08003
4 Beds
3 Baths
2,159 SqFt
Key Details
Sold Price $360,000
Property Type Single Family Home
Sub Type Detached
Listing Status Sold
Purchase Type For Sale
Square Footage 2,159 sqft
Price per Sqft $166
Subdivision Old Orchard
MLS Listing ID 1002402808
Sold Date 06/17/16
Style Colonial
Bedrooms 4
Full Baths 2
Half Baths 1
HOA Y/N N
Abv Grd Liv Area 2,159
Originating Board TREND
Year Built 1967
Annual Tax Amount $9,228
Tax Year 2015
Lot Size 0.278 Acres
Acres 0.28
Lot Dimensions 100X121
Property Description
This once traditional colonial delivers style, professional finishes and upgrades galore. The original colonial layout has been enhanced by widening doorways so you now have an open flowing floorplan. The kitchen blends seamlessly with the family room and the quiet running dishwasher will not disturb after meals enjoyment. The new kitchen boasts Carrara marble tiled backsplash, granite counters, custom peninsula, and the 40 inch cabinets blend beautifully with the upscale Samsung stainless appliances. Master bathroom has a multi jet Vigo stainless adjustable shower head and cleverly designed seat for some extra space. Wood floors were professionally stripped, refinished and poly coated for lasting durability. Delta fixtures accent the new bathrooms. Notice the many details this home offers, including new baseboards, dimmers, LED lights, custom moldings, solid wood doors, porcelain tiled floor in powder room, new GAF 30 year roof, new Simonton windows, new garage doors, new 5-panel closet doors. The laundry room leads into the two car garage or side yard and doubles as a mud room. Plus there is a finished basement. There are details you cannot see including moldings properly nailed into studs, thermostatically controlled heated floor in the master bath, window jams covered in neoprene rubber. This is not your average home, come see for yourself!
Location
State NJ
County Camden
Area Cherry Hill Twp (20409)
Zoning RES
Rooms
Other Rooms Living Room, Dining Room, Primary Bedroom, Bedroom 2, Bedroom 3, Kitchen, Family Room, Bedroom 1, Laundry
Basement Full, Fully Finished
Interior
Interior Features Primary Bath(s), Butlers Pantry, Kitchen - Eat-In
Hot Water Natural Gas
Heating Gas, Forced Air
Cooling Central A/C
Flooring Wood, Tile/Brick
Fireplaces Number 1
Fireplaces Type Brick
Fireplace Y
Heat Source Natural Gas
Laundry Main Floor
Exterior
Exterior Feature Porch(es)
Garage Spaces 4.0
Water Access N
Accessibility None
Porch Porch(es)
Attached Garage 2
Total Parking Spaces 4
Garage Y
Building
Story 2
Foundation Brick/Mortar
Sewer Public Sewer
Water Public
Architectural Style Colonial
Level or Stories 2
Additional Building Above Grade
New Construction N
Schools
Elementary Schools Joseph D. Sharp
Middle Schools Beck
High Schools Cherry Hill High - East
School District Cherry Hill Township Public Schools
Others
Senior Community No
Tax ID 09-00513 30-00012
Ownership Fee Simple
Read Less
Want to know what your home might be worth? Contact us for a FREE valuation!

Our team is ready to help you sell your home for the highest possible price ASAP

Bought with Louis A Visco • Pat McKenna Realtors
GET MORE INFORMATION

