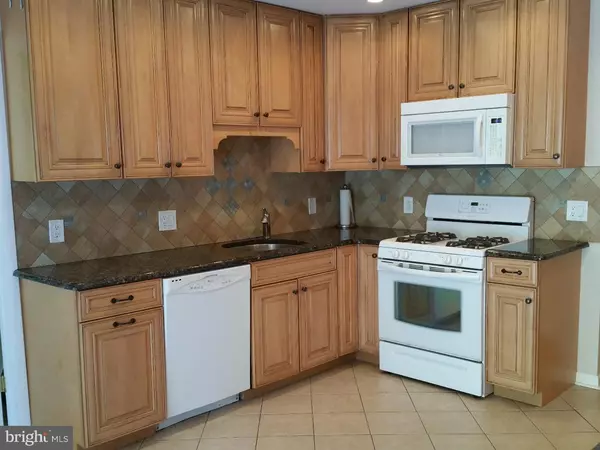$325,000
$335,000
3.0%For more information regarding the value of a property, please contact us for a free consultation.
18 SHERWOOD DR Medford, NJ 08055
4 Beds
3 Baths
2,790 SqFt
Key Details
Sold Price $325,000
Property Type Single Family Home
Sub Type Detached
Listing Status Sold
Purchase Type For Sale
Square Footage 2,790 sqft
Price per Sqft $116
Subdivision Sherwood Forest
MLS Listing ID 1002406018
Sold Date 07/18/16
Style Contemporary,Ranch/Rambler
Bedrooms 4
Full Baths 3
HOA Fees $18/ann
HOA Y/N Y
Abv Grd Liv Area 2,790
Originating Board TREND
Year Built 1978
Annual Tax Amount $10,009
Tax Year 2015
Lot Size 0.350 Acres
Acres 0.35
Lot Dimensions 0X0
Property Description
(2) TWO HOUSES IN ONE!! Beautiful 1-Story Updated Single Home with an attached True In-Law/Guest Suite with Inside or Private Access in Desirable SHERWOOD FOREST. Curb Appeal FEATURES: Extended Driveway; Landscaped Yard; Custom Front Door; and Maintenance-Free Composite Stairs & Front Porch. Main House FEATURES: Open Floor Plan Living/Family/Great Room; Wood Floors; Brick Fireplace; (2) Ceiling Fans; Formal Dining Room; Updated Granite Kitchen; Large Composite Rear Deck; Sunken 4-Season/Florida Room; Master Bedroom with Updated Master Bath; (2) Nice Sized Bedrooms; Updated Hall Bath; and Ceramic Floors. In-Law Suite FEATURES: It's own Separate Heating and Air Conditioning System; Multiple Access points either Inside from the 4-Season/Florida Room or another Door near the Garage or from the Outside through a Private Side Door; it's own Great-Sized Living Room; it's own Full Eat-In Kitchen; it's own Full Bath; and it's own Large Bedroom with a Walk-In Closet. Additional FEATURES: 7 Years Young - Roof, Vinyl Siding and Gutters; Recessed Lighting; Shelved Storage Room; Deep Storage Closet with Built-In Shelves; Pull Down Staircase to a Floored Attic; and an Oversized 2-Car Garage with Storage above. The Sherwood Forest Community FEATURES: Access to the Swimming, Fishing and Non-Motorized Boating Lakes; (2) Beaches; Built-In Propane Grills; Playgrounds; Gazebo; Tennis Courts; Basketball Courts; and Paths to navigate to the different locations. Want more?...There's (2) Brand New Heaters, Clear and Dry Crawlspace and Attic, New Insulation in Crawlspace, a Transferable Termite Warranty, and the Sellers are offering a 1 Year Basic HSA Home Warranty with Acceptable Offer. Don't delay and make this warm and inviting home yours today.
Location
State NJ
County Burlington
Area Medford Twp (20320)
Zoning RES
Rooms
Other Rooms Living Room, Dining Room, Primary Bedroom, Bedroom 2, Bedroom 3, Kitchen, Family Room, Bedroom 1, In-Law/auPair/Suite, Laundry, Other, Attic
Interior
Interior Features Primary Bath(s), Butlers Pantry, Ceiling Fan(s), 2nd Kitchen, Kitchen - Eat-In
Hot Water Natural Gas
Heating Gas, Forced Air, Zoned, Programmable Thermostat
Cooling Central A/C
Flooring Fully Carpeted, Tile/Brick
Fireplaces Number 1
Fireplaces Type Brick
Equipment Built-In Range, Oven - Self Cleaning, Dishwasher, Refrigerator, Disposal, Built-In Microwave
Fireplace Y
Window Features Bay/Bow
Appliance Built-In Range, Oven - Self Cleaning, Dishwasher, Refrigerator, Disposal, Built-In Microwave
Heat Source Natural Gas
Laundry Main Floor
Exterior
Exterior Feature Deck(s), Porch(es)
Parking Features Inside Access, Garage Door Opener, Oversized
Garage Spaces 5.0
Utilities Available Cable TV
Amenities Available Tennis Courts, Tot Lots/Playground
Water Access N
Roof Type Shingle
Accessibility None
Porch Deck(s), Porch(es)
Attached Garage 2
Total Parking Spaces 5
Garage Y
Building
Lot Description Level, Open, Trees/Wooded, Front Yard, Rear Yard, SideYard(s)
Story 1
Sewer Public Sewer
Water Public
Architectural Style Contemporary, Ranch/Rambler
Level or Stories 1
Additional Building Above Grade
Structure Type 9'+ Ceilings
New Construction N
Schools
School District Medford Township Public Schools
Others
HOA Fee Include Common Area Maintenance
Senior Community No
Tax ID 20-02703 05-00035
Ownership Fee Simple
Security Features Security System
Acceptable Financing Conventional, VA, FHA 203(b)
Listing Terms Conventional, VA, FHA 203(b)
Financing Conventional,VA,FHA 203(b)
Read Less
Want to know what your home might be worth? Contact us for a FREE valuation!

Our team is ready to help you sell your home for the highest possible price ASAP

Bought with Ryan Rapos • CB Schiavone & Associates

GET MORE INFORMATION





