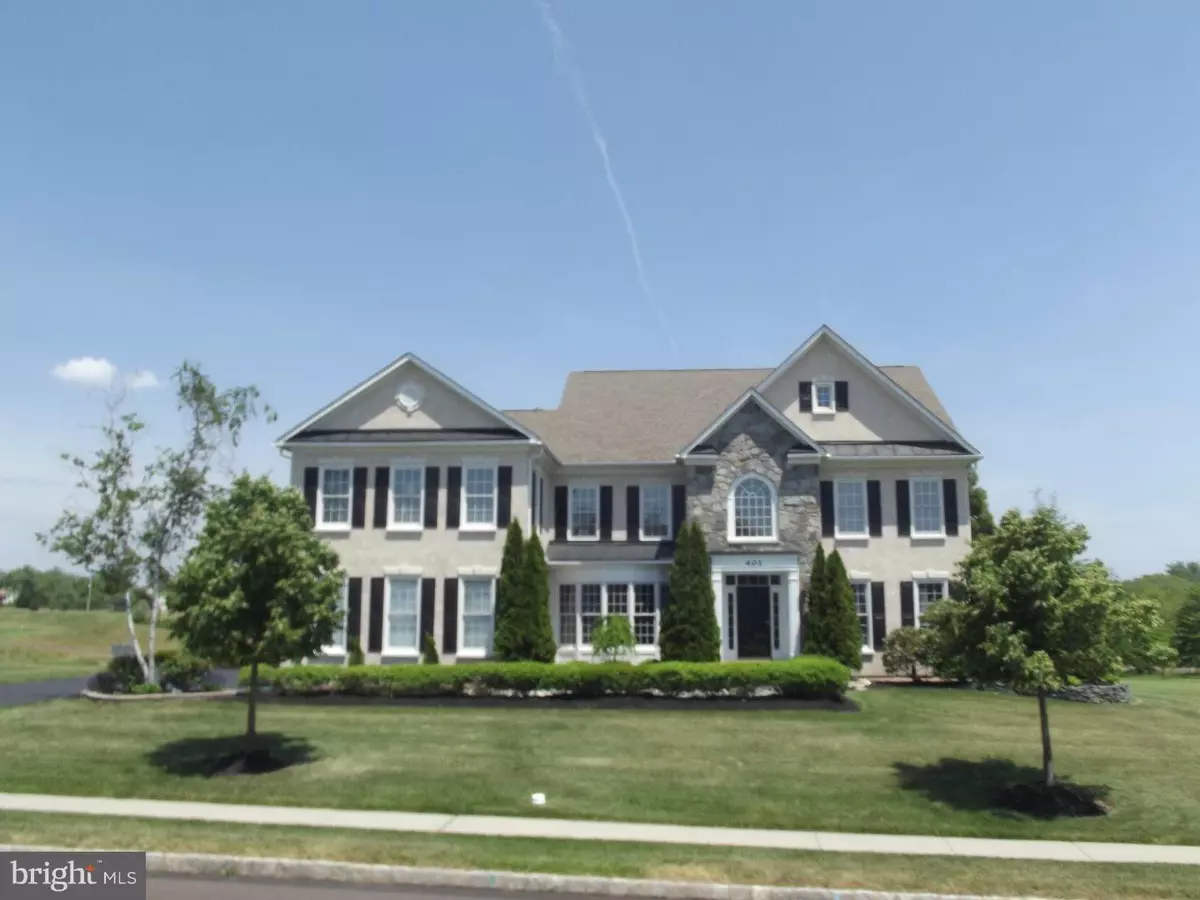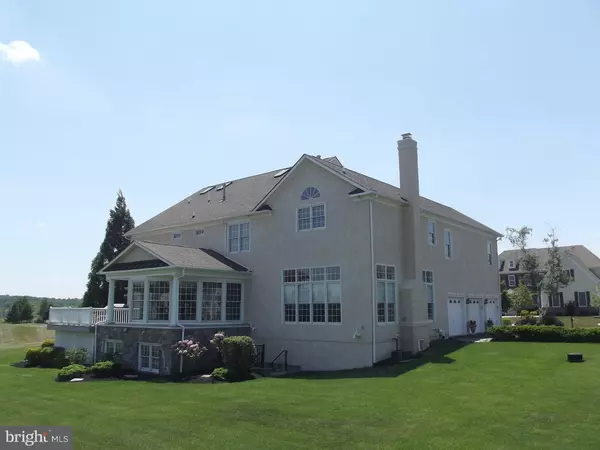$655,000
$700,000
6.4%For more information regarding the value of a property, please contact us for a free consultation.
401 HOFFMAN RD Harleysville, PA 19438
6 Beds
7 Baths
7,264 SqFt
Key Details
Sold Price $655,000
Property Type Single Family Home
Sub Type Detached
Listing Status Sold
Purchase Type For Sale
Square Footage 7,264 sqft
Price per Sqft $90
Subdivision Lederach Golf Fairwy
MLS Listing ID 1002411162
Sold Date 10/13/16
Style Colonial
Bedrooms 6
Full Baths 6
Half Baths 1
HOA Y/N N
Abv Grd Liv Area 5,364
Originating Board TREND
Year Built 2004
Annual Tax Amount $16,166
Tax Year 2016
Lot Size 0.377 Acres
Acres 0.38
Lot Dimensions 100
Property Description
Beautiful large Colonial home with 5,364 sq ft. above grade and a 1,900 sq ft finished basement that includes a gaming area, entertainment room, full bar and a bedroom with a full bath. This home has all a luxury home Buyer is looking for; An exquisite kitchen with granite counter tops, hardwood cabinetry, island cooking area, stainless appliances with a double oven and a Solarium that has a 180 degree view of one the Lederach golf course's picturesque fairways. The main living area floor also contains the home's impressive high ceiling family room with a stone fireplace and a private study. On the upper level there are 4 very spacious bedrooms that is highlighted by the Master Bedrooms amazing high ceiling's, a dressing area and a sitting room that includes a fireplace. The 3rd floor finished attic area has a bedroom, full bath and a sitting room as well. Off the rear of the home enjoy the exterior trex deck also overlooking the Lederach golf course's 17th fairway. In addition to all of the above the home's 3 car garage has plenty of room for not only your vehicles but your golf cart as well that you can ride down to the golf course's well appointed clubhouse that has a pro shop and also houses Ledey's Pub where there is great food and spirits. This truly amazing home is located near Skippack Village one of Southeastern Pennsylvania's very desirable restaurant and shopping destinations. Pa. Turnpike's Lansdale exit is located 3.6 miles away, Center City Philadelphia is aprox 35 min depending on traffic and 30 min. from the King of Prussia Plaza Shopping Mall. The home is easy to show contact your real estate professional today for more information!
Location
State PA
County Montgomery
Area Lower Salford Twp (10650)
Zoning R1A
Rooms
Other Rooms Living Room, Dining Room, Primary Bedroom, Bedroom 2, Bedroom 3, Kitchen, Family Room, Bedroom 1, Laundry, Other, Attic
Basement Full, Fully Finished
Interior
Interior Features Butlers Pantry, Central Vacuum, Kitchen - Eat-In
Hot Water Propane
Heating Propane, Forced Air
Cooling Central A/C
Flooring Wood, Fully Carpeted, Tile/Brick
Fireplaces Type Stone
Equipment Oven - Wall, Oven - Double, Oven - Self Cleaning, Dishwasher
Fireplace N
Appliance Oven - Wall, Oven - Double, Oven - Self Cleaning, Dishwasher
Heat Source Bottled Gas/Propane
Laundry Main Floor
Exterior
Exterior Feature Deck(s)
Parking Features Inside Access, Garage Door Opener, Oversized
Garage Spaces 6.0
Utilities Available Cable TV
Water Access N
View Golf Course
Roof Type Pitched,Shingle
Accessibility None
Porch Deck(s)
Attached Garage 3
Total Parking Spaces 6
Garage Y
Building
Lot Description Front Yard, Rear Yard, SideYard(s)
Story 2
Foundation Concrete Perimeter
Sewer Public Sewer
Water Public
Architectural Style Colonial
Level or Stories 2
Additional Building Above Grade, Below Grade
Structure Type 9'+ Ceilings
New Construction N
Schools
Elementary Schools Oak Ridge
School District Souderton Area
Others
Senior Community No
Tax ID 50-00-01105-249
Ownership Fee Simple
Acceptable Financing Conventional, VA
Listing Terms Conventional, VA
Financing Conventional,VA
Read Less
Want to know what your home might be worth? Contact us for a FREE valuation!

Our team is ready to help you sell your home for the highest possible price ASAP

Bought with Michael J Marchese • Coldwell Banker Realty
GET MORE INFORMATION





