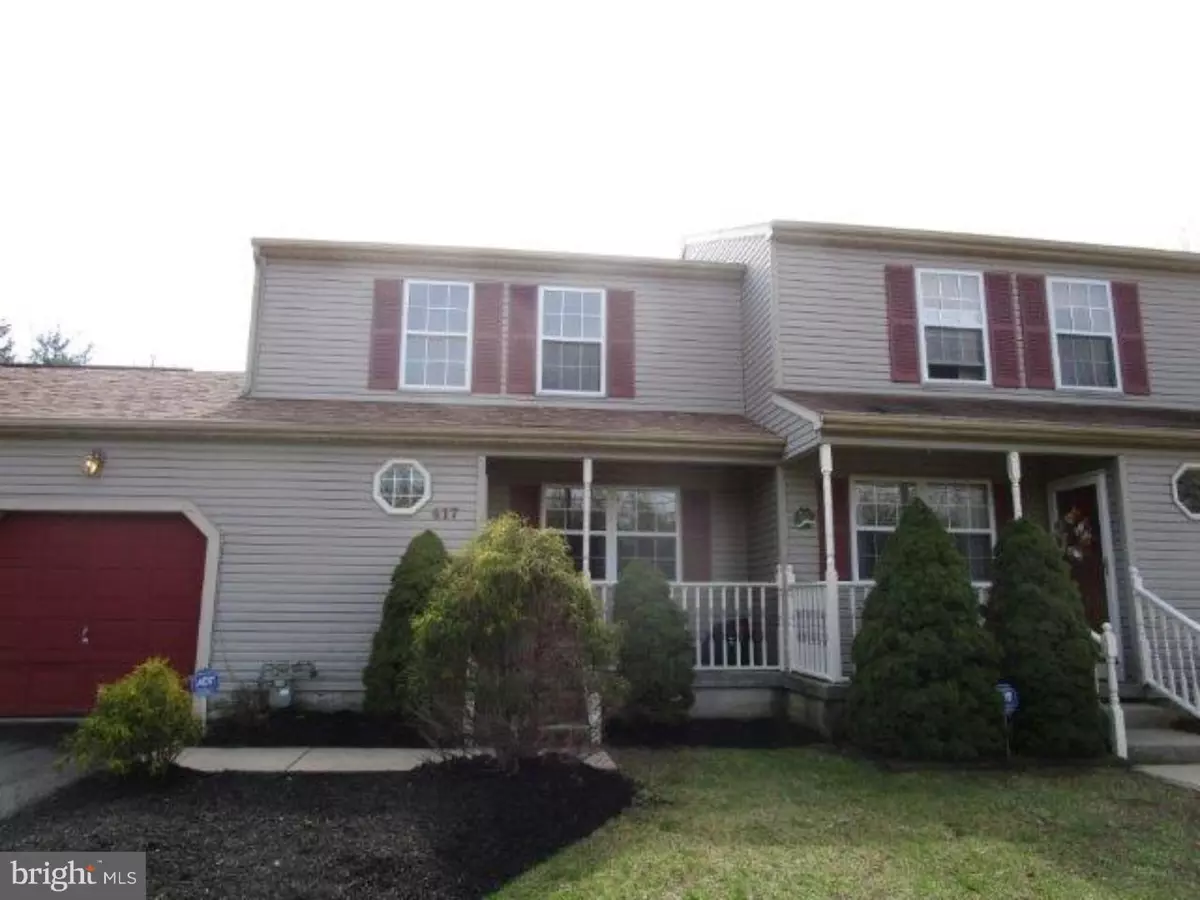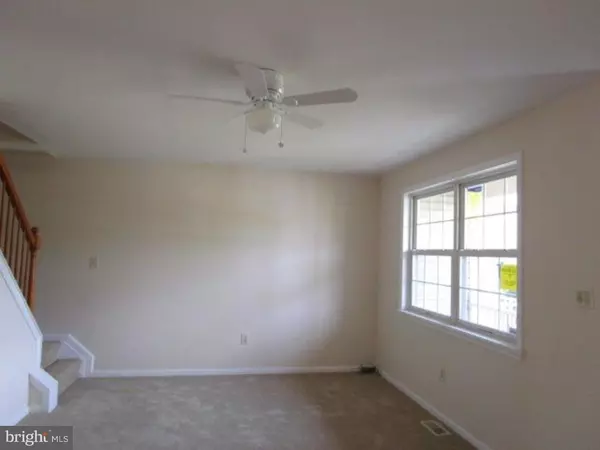$164,000
$157,500
4.1%For more information regarding the value of a property, please contact us for a free consultation.
417 DELANCO RD Beverly, NJ 08010
3 Beds
2 Baths
1,292 SqFt
Key Details
Sold Price $164,000
Property Type Single Family Home
Sub Type Twin/Semi-Detached
Listing Status Sold
Purchase Type For Sale
Square Footage 1,292 sqft
Price per Sqft $126
Subdivision None Available
MLS Listing ID 1002409872
Sold Date 08/17/16
Style Colonial
Bedrooms 3
Full Baths 1
Half Baths 1
HOA Y/N N
Abv Grd Liv Area 1,292
Originating Board TREND
Year Built 1990
Annual Tax Amount $5,805
Tax Year 2015
Lot Size 0.295 Acres
Acres 0.29
Lot Dimensions 70X184
Property Description
Fannie Mae Homepath property. Two story , Scenic Hills 3 bedroom, 1.5 bathrooms Colonial style twin/semi detached. Freshly painted throughout. First floor features hardwood floors and a half bath, expanded eat in kitchen with rear yard access. Spacious LR with carpet floors and finished basement with new carpets. Three bedrooms with new carpets on the 2nd floor, attached 2 car garage and large rear yard. Conveniently located close to Rout 130, Awarding winning School district! Buyer is responsible for ordering the use and Occupancy Certification. Buyer pays 100% Transfer tax. Buyer is responsible for ordering tax cert if the buyer closes with their own title company.
Location
State NJ
County Burlington
Area Edgewater Park Twp (20312)
Zoning RES
Rooms
Other Rooms Living Room, Dining Room, Primary Bedroom, Bedroom 2, Kitchen, Family Room, Bedroom 1
Basement Full, Fully Finished
Interior
Interior Features Ceiling Fan(s), Breakfast Area
Hot Water Natural Gas
Heating Gas, Forced Air
Cooling Central A/C
Flooring Fully Carpeted
Equipment Oven - Self Cleaning
Fireplace N
Appliance Oven - Self Cleaning
Heat Source Natural Gas
Laundry Basement
Exterior
Exterior Feature Deck(s)
Garage Spaces 4.0
Fence Other
Water Access N
Roof Type Pitched
Accessibility None
Porch Deck(s)
Attached Garage 2
Total Parking Spaces 4
Garage Y
Building
Lot Description Front Yard, Rear Yard
Story 2
Foundation Concrete Perimeter
Sewer Public Sewer
Water Public
Architectural Style Colonial
Level or Stories 2
Additional Building Above Grade
New Construction N
Schools
School District Burlington City Schools
Others
Senior Community No
Tax ID 12-00404 10-00001
Ownership Fee Simple
Acceptable Financing Conventional, FHA 203(b)
Listing Terms Conventional, FHA 203(b)
Financing Conventional,FHA 203(b)
Special Listing Condition REO (Real Estate Owned)
Read Less
Want to know what your home might be worth? Contact us for a FREE valuation!

Our team is ready to help you sell your home for the highest possible price ASAP

Bought with Robert J Millaway • RE/MAX Preferred - Cherry Hill

GET MORE INFORMATION





