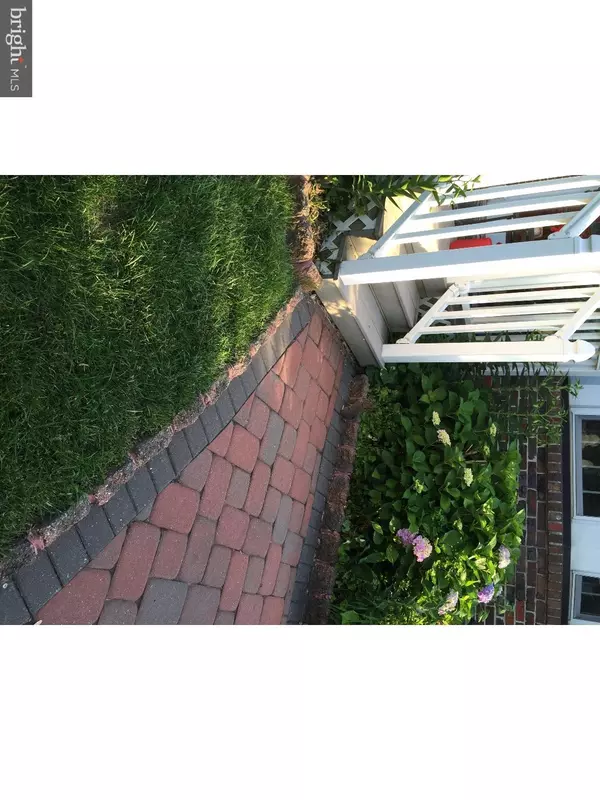$210,000
$233,900
10.2%For more information regarding the value of a property, please contact us for a free consultation.
316 AMHERST RD Audubon, NJ 08106
2 Beds
2 Baths
9,643 Sqft Lot
Key Details
Sold Price $210,000
Property Type Single Family Home
Sub Type Detached
Listing Status Sold
Purchase Type For Sale
Subdivision Eastside
MLS Listing ID 1002410702
Sold Date 07/15/16
Style Cape Cod
Bedrooms 2
Full Baths 1
Half Baths 1
HOA Y/N N
Originating Board TREND
Year Built 1951
Annual Tax Amount $5,998
Tax Year 2015
Lot Size 9,643 Sqft
Acres 0.22
Lot Dimensions 129X75
Property Description
How many times have you driven past this house and said how adorable it is? This beautiful, brick, Cape style home on a corner lot, with its cozy front porch welcomes you home to Audubon! Entry opens to a spacious living room with a stone, wood burning fireplace. Both LR and DR feature bright bay windows with cushioned seating. Living room and Kitchen each have rear doors leading to the remodeled Sun porch. Hardwood floors and freshly painted throughout. The 2nd floor includes 2 colossal bedrooms! Choose which you want to be the master. Bedroom on the left has a large walk in closet and sitting area. Bedroom on the right has an adjoining bonus room that could be your office or den, nursery or playroom or perhaps the largest master closet you desire! So much has been updated and remodeled in the past 10-15 yrs, almost $100K has been spent! All the windows were replaced with tilt-in energy efficients. Front porch and paver walkway installed. Heated swimming pool, hot tub, deck with pagoda have all been added. A new half bath and updated full bath. A clean, dry, full finished basement adds plenty of extra living space. Doors, gutter guards, fencing, air conditioning, the list goes on! The large yard is private enough for you to relax on the deck and enjoy your refreshing pool. Summer's coming! The property has been nicely landscaped and is completely fenced in. An attached 1 car garage completes the home. Conveniently located, close to public transportation, major highways, schools and downtown Audubon. This home is ready for you to call it your own!
Location
State NJ
County Camden
Area Audubon Boro (20401)
Zoning RES
Rooms
Other Rooms Living Room, Dining Room, Primary Bedroom, Kitchen, Family Room, Bedroom 1, Other, Attic
Basement Full, Fully Finished
Interior
Interior Features Butlers Pantry, Ceiling Fan(s)
Hot Water Natural Gas
Heating Gas, Forced Air
Cooling Central A/C
Flooring Wood, Tile/Brick
Fireplaces Number 1
Fireplaces Type Stone
Equipment Dishwasher, Disposal
Fireplace Y
Window Features Bay/Bow,Energy Efficient,Replacement
Appliance Dishwasher, Disposal
Heat Source Natural Gas
Laundry Basement
Exterior
Exterior Feature Deck(s), Porch(es)
Garage Spaces 3.0
Fence Other
Pool Above Ground
Utilities Available Cable TV
Water Access N
Roof Type Shingle
Accessibility None
Porch Deck(s), Porch(es)
Attached Garage 1
Total Parking Spaces 3
Garage Y
Building
Lot Description Corner, Front Yard, Rear Yard, SideYard(s)
Story 1.5
Foundation Brick/Mortar
Sewer Public Sewer
Water Public
Architectural Style Cape Cod
Level or Stories 1.5
New Construction N
Schools
Elementary Schools Haviland Avenue School
High Schools Audubon Jr-Sr
School District Audubon Public Schools
Others
Senior Community No
Tax ID 01-00045-00003 02
Ownership Fee Simple
Acceptable Financing Conventional, VA, FHA 203(b)
Listing Terms Conventional, VA, FHA 203(b)
Financing Conventional,VA,FHA 203(b)
Read Less
Want to know what your home might be worth? Contact us for a FREE valuation!

Our team is ready to help you sell your home for the highest possible price ASAP

Bought with Dorian Spackman • BHHS Fox & Roach-Mt Laurel

GET MORE INFORMATION





