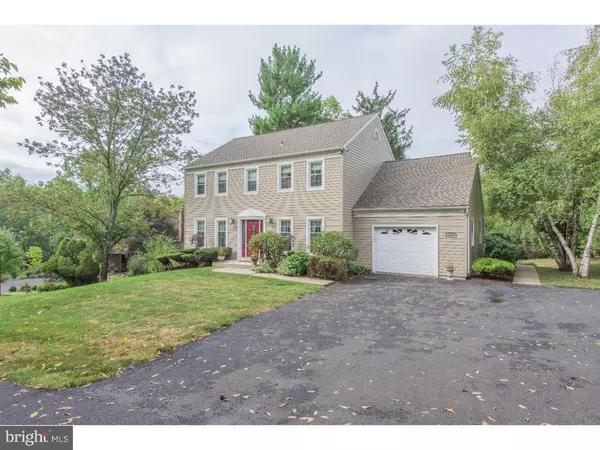$415,000
$423,777
2.1%For more information regarding the value of a property, please contact us for a free consultation.
1695 MEADOW GLEN DR Lansdale, PA 19446
4 Beds
3 Baths
2,818 SqFt
Key Details
Sold Price $415,000
Property Type Single Family Home
Sub Type Detached
Listing Status Sold
Purchase Type For Sale
Square Footage 2,818 sqft
Price per Sqft $147
Subdivision None Available
MLS Listing ID 1002409894
Sold Date 10/28/16
Style Colonial
Bedrooms 4
Full Baths 2
Half Baths 1
HOA Y/N N
Abv Grd Liv Area 2,818
Originating Board TREND
Year Built 1983
Annual Tax Amount $6,292
Tax Year 2016
Lot Size 0.795 Acres
Acres 0.79
Lot Dimensions 25
Property Description
Tucked away down a private lane, on a serene, treed lot, is a wonderfully maintained and cared-for home ready for your personal touches. Imagine seeing wildlife out of the large Great Room custom window, taking in the views of your own private park...Serene mornings on one of three outdoor decks, evenings by the fire, cozy meals in the breakfast room...this home is like a personal retreat. Flexibility with rooms and spaces allow for formal dining room, private office, sitting / living room, large entertaining space, both indoors and out. From top to bottom, the property has been updated and upgraded with all of the functional necessities: new roof, gutters & downspouts (2011), new vinyl siding (2013), new doors and windows (2013), new decks (2013), new HVAC with wifi thermostat (2015), new hot water heater (2015), and more! With all of the new, energy efficient upgrades, the utility bills are very reasonable. Large, unfinished basement; unfinished space above garage provide further options for storage / living space. Upstairs, there are 4 spacious bedrooms including main bedroom with attached bath. Kitchen with granite countertops and newer applicances, work island with sink / dishwasher. Breakfast room has beautiful exposed wood beam ceiling and bay window seat bump out. The focal point is the Great Room addition with incredible curved windows with stunning views of the peacful back yard, built-in entertainment center, and sliders to the large deck. You don't want to miss this special home!
Location
State PA
County Montgomery
Area Towamencin Twp (10653)
Zoning R175
Rooms
Other Rooms Living Room, Dining Room, Primary Bedroom, Bedroom 2, Bedroom 3, Kitchen, Family Room, Bedroom 1, Other, Attic
Basement Full, Unfinished
Interior
Interior Features Primary Bath(s), Kitchen - Island, Ceiling Fan(s), Kitchen - Eat-In
Hot Water Electric
Heating Electric
Cooling Central A/C
Flooring Fully Carpeted, Vinyl
Fireplaces Number 1
Fireplaces Type Brick
Equipment Built-In Range, Dishwasher, Built-In Microwave
Fireplace Y
Window Features Bay/Bow,Replacement
Appliance Built-In Range, Dishwasher, Built-In Microwave
Heat Source Electric
Laundry Main Floor
Exterior
Exterior Feature Deck(s)
Parking Features Inside Access, Garage Door Opener
Garage Spaces 4.0
Utilities Available Cable TV
Water Access N
Roof Type Pitched,Shingle
Accessibility None
Porch Deck(s)
Attached Garage 1
Total Parking Spaces 4
Garage Y
Building
Lot Description Front Yard, Rear Yard
Story 2
Sewer Public Sewer
Water Public
Architectural Style Colonial
Level or Stories 2
Additional Building Above Grade
Structure Type 9'+ Ceilings
New Construction N
Schools
High Schools North Penn Senior
School District North Penn
Others
Senior Community No
Tax ID 53-00-04860-037
Ownership Fee Simple
Read Less
Want to know what your home might be worth? Contact us for a FREE valuation!

Our team is ready to help you sell your home for the highest possible price ASAP

Bought with Julie M Boland • Weichert Realtors

GET MORE INFORMATION





