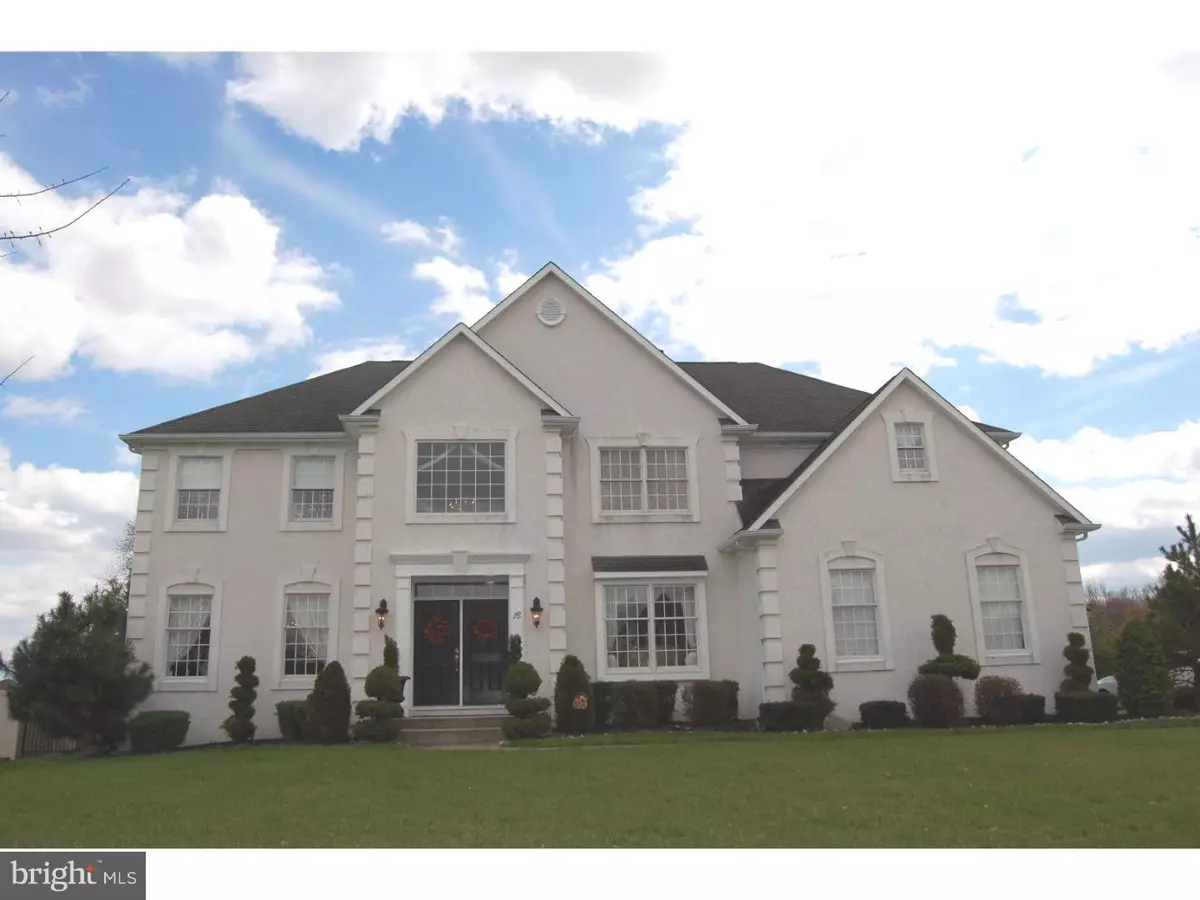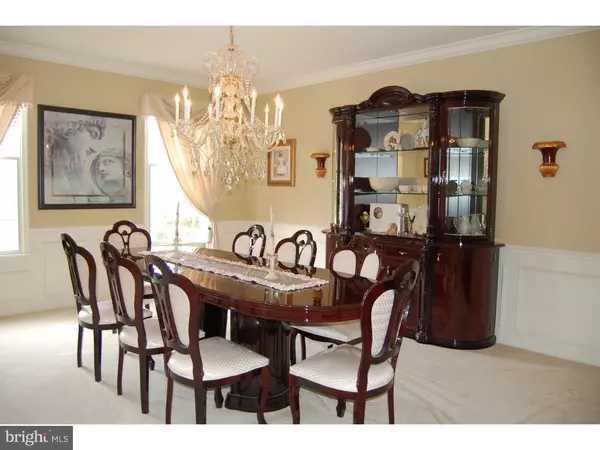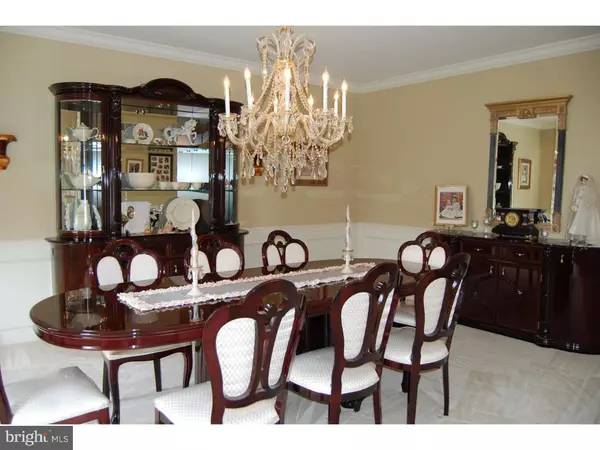$427,000
$445,000
4.0%For more information regarding the value of a property, please contact us for a free consultation.
16 JOSEPH DR Sewell, NJ 08080
4 Beds
3 Baths
3,682 SqFt
Key Details
Sold Price $427,000
Property Type Single Family Home
Sub Type Detached
Listing Status Sold
Purchase Type For Sale
Square Footage 3,682 sqft
Price per Sqft $115
Subdivision Wrenfield
MLS Listing ID 1002411834
Sold Date 06/17/16
Style Contemporary
Bedrooms 4
Full Baths 2
Half Baths 1
HOA Y/N N
Abv Grd Liv Area 3,682
Originating Board TREND
Year Built 2002
Annual Tax Amount $13,652
Tax Year 2015
Lot Size 0.717 Acres
Acres 0.72
Lot Dimensions 125X250
Property Description
SIMPLY ELEGANT!! This Executive Style home is located in the Upscale community of Wrenfield/Crofton Run in Washington Twp. Purely Magnificent! As you enter into the 2 STORY FOYER your eyes will gaze upon the Gorgeous & Grand Staircase. The main floor features STUNNING Formal Dining room w/Beautiful Chandelier, Formal Living Room, Office/Library, Powder Room, main floor Laundry, 2 Story Family Room w/ Gas FIREPLACE & an Awesome Ceiling fan. Eat In KITCHEN is Huge and features an Island, 42" Cabinets, Large Pantry, Back Staircase & Breakfast Nook that can accommodate table that seats 10! There is a door off kitchen that will take you right out to your Enormous Deck to Enjoy a Backyard BBQ, Morning cup of Java, or you can kick your feet up & soak up the sunshine!! Backyard is Fully Fenced & treelined for some extra Privacy! As you float up the Grand Staircase you will find an ELEGANT & Massive Master Suite that features 3 Closets (2 for the wife, 1 for the hubby!!), Sitting area. The Master Bath has an Oversized Tub to soak & Melt the day's stress away, Double Sink, and a Shower. There are also 3 Gracious sized Bedrooms and a Full Hall Bath to complete this floor. There is a Very Large Basement waiting for your decor! You will definitely fall in Love with this Magnificent home & the Community where it is located!! Schedule your personal tour Today!!
Location
State NJ
County Gloucester
Area Washington Twp (20818)
Zoning R
Rooms
Other Rooms Living Room, Dining Room, Primary Bedroom, Bedroom 2, Bedroom 3, Kitchen, Family Room, Bedroom 1, Laundry, Other, Attic
Basement Full, Unfinished
Interior
Interior Features Kitchen - Island, Butlers Pantry, Ceiling Fan(s), Kitchen - Eat-In
Hot Water Electric
Heating Gas
Cooling Central A/C
Flooring Wood, Fully Carpeted
Fireplaces Number 1
Fireplaces Type Brick
Equipment Built-In Range, Oven - Self Cleaning, Dishwasher, Disposal
Fireplace Y
Appliance Built-In Range, Oven - Self Cleaning, Dishwasher, Disposal
Heat Source Natural Gas
Laundry Main Floor
Exterior
Exterior Feature Deck(s)
Garage Spaces 5.0
Fence Other
Utilities Available Cable TV
Water Access N
Accessibility None
Porch Deck(s)
Attached Garage 2
Total Parking Spaces 5
Garage Y
Building
Lot Description Level, Front Yard, Rear Yard, SideYard(s)
Story 2
Sewer Public Sewer
Water Public
Architectural Style Contemporary
Level or Stories 2
Additional Building Above Grade
Structure Type 9'+ Ceilings,High
New Construction N
Others
Senior Community No
Tax ID 18-00086 05-00013
Ownership Fee Simple
Read Less
Want to know what your home might be worth? Contact us for a FREE valuation!

Our team is ready to help you sell your home for the highest possible price ASAP

Bought with William Gerace • Keller Williams Realty - Marlton

GET MORE INFORMATION





