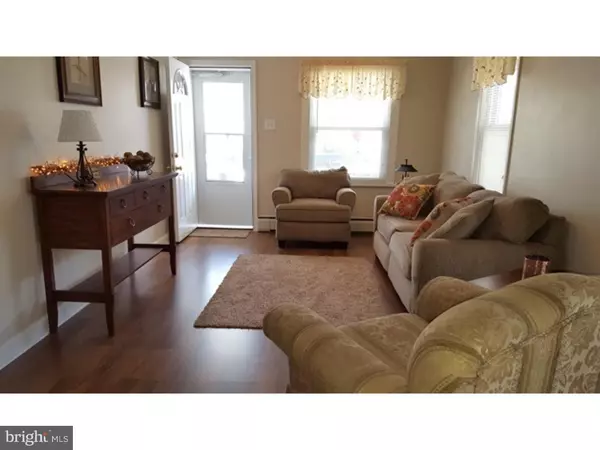$122,500
$124,500
1.6%For more information regarding the value of a property, please contact us for a free consultation.
509 FRANKLIN AVE Palmerton, PA 18071
3 Beds
1 Bath
1,200 SqFt
Key Details
Sold Price $122,500
Property Type Single Family Home
Sub Type Twin/Semi-Detached
Listing Status Sold
Purchase Type For Sale
Square Footage 1,200 sqft
Price per Sqft $102
Subdivision Palmerton
MLS Listing ID 1002415654
Sold Date 06/30/16
Style Traditional
Bedrooms 3
Full Baths 1
HOA Y/N N
Abv Grd Liv Area 1,200
Originating Board TREND
Year Built 1922
Annual Tax Amount $2,572
Tax Year 2016
Lot Dimensions 20X160
Property Description
NEWLY RENOVATED FROM BOTTOM TO TOP this 3 BR, 1 BA twin needs nothing at all. New Oil Furnace, New Windows, New front and back porch roofs, New laminate flooring and wall to wall carpeting upstairs, New ceiling fans, pendant lights, and sconces, New doors, New drywall in several places, Newly updated electric with hardwired smoke detectors, and a Brand New Bathroom! Every inch of living space in the home is newly painted in neutral colors that will work well with any color or style of furniture. Outside is a covered front porch, a fenced in yard, and an oversized one car garage. Call to view this nearly brand new, worry-free home today, and make it yours tomorrow.
Location
State PA
County Carbon
Area Palmerton Boro (13417)
Zoning RESI
Rooms
Other Rooms Living Room, Primary Bedroom, Bedroom 2, Kitchen, Bedroom 1, Other, Attic
Basement Full, Unfinished, Outside Entrance
Interior
Interior Features Kitchen - Eat-In
Hot Water Electric
Heating Oil, Radiator
Cooling None
Flooring Fully Carpeted, Vinyl
Equipment Cooktop, Dishwasher
Fireplace N
Appliance Cooktop, Dishwasher
Heat Source Oil
Laundry Basement
Exterior
Exterior Feature Porch(es)
Parking Features Oversized
Garage Spaces 1.0
Fence Other
Water Access N
Roof Type Slate
Accessibility None
Porch Porch(es)
Total Parking Spaces 1
Garage Y
Building
Lot Description Level, Rear Yard
Story 2
Foundation Concrete Perimeter
Sewer Public Sewer
Water Public
Architectural Style Traditional
Level or Stories 2
Additional Building Above Grade
New Construction N
Others
Senior Community No
Tax ID 42A-47-G28
Ownership Fee Simple
Acceptable Financing Conventional, VA, FHA 203(b), USDA
Listing Terms Conventional, VA, FHA 203(b), USDA
Financing Conventional,VA,FHA 203(b),USDA
Read Less
Want to know what your home might be worth? Contact us for a FREE valuation!

Our team is ready to help you sell your home for the highest possible price ASAP

Bought with Hugh Dugan • Hugh D Dugan Real Estate

GET MORE INFORMATION





