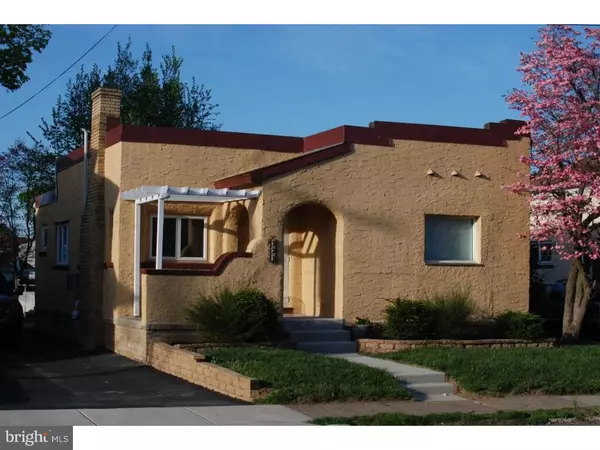$238,000
$238,000
For more information regarding the value of a property, please contact us for a free consultation.
531 FOX CHASE RD Jenkintown, PA 19046
3 Beds
2 Baths
1,744 SqFt
Key Details
Sold Price $238,000
Property Type Single Family Home
Sub Type Detached
Listing Status Sold
Purchase Type For Sale
Square Footage 1,744 sqft
Price per Sqft $136
Subdivision Hollywood
MLS Listing ID 1002420124
Sold Date 06/28/16
Style Bungalow
Bedrooms 3
Full Baths 2
HOA Y/N N
Abv Grd Liv Area 1,225
Originating Board TREND
Year Built 1926
Annual Tax Amount $3,821
Tax Year 2016
Lot Size 5,817 Sqft
Acres 0.13
Lot Dimensions 50
Property Description
Fantastic, Move in Ready Hollywood home that is larger then most. Located in a completely walkable location, this 3 bedroom home has been completely updated for you. Fantastic 4 Season family room addition will knock your socks off. New kitchen, Updated Bathrooms, Full finished basement. New Roof. New Windows throughout. New 4"driveway in 2015 in The house retains the original integrity and beauty with Decorative glass side wall windows, Fireplace featuring rare & sought after Bachelder tile surround & beautiful trim work. The kitchen has been opened up and offers a glass back splash, good cabinet space, 5 burner stove and built-in wine rack. The family room featured tempered glass windows on three sides, cathedral ceiling, ceramic wood look flooring & separate Central air and heat. You will love this room all year round. The basement is almost completely finished. Offering a good sized office, large family/den area, work/Utility room and a Laundry & Full Bathroom. The back yard features two patio areas w/ outside lighting and a pretty back yard. Walk to Parks, Grocery, hardware, coffee, bakery; everything a small town has to offer yet close to the city. This is the home you have been waiting for! Abington Twp has been ranked in the top 100 Places to live repeatedly by Money Magazine.
Location
State PA
County Montgomery
Area Abington Twp (10630)
Zoning H
Rooms
Other Rooms Living Room, Dining Room, Primary Bedroom, Bedroom 2, Kitchen, Family Room, Bedroom 1, Laundry, Other
Basement Full, Fully Finished
Interior
Hot Water Natural Gas
Heating Gas, Hot Water
Cooling Central A/C, Wall Unit
Flooring Wood, Fully Carpeted, Vinyl, Tile/Brick
Fireplaces Number 1
Fireplaces Type Gas/Propane
Fireplace Y
Heat Source Natural Gas
Laundry Lower Floor
Exterior
Garage Spaces 3.0
Water Access N
Accessibility None
Total Parking Spaces 3
Garage Y
Building
Story 1
Sewer Public Sewer
Water Public
Architectural Style Bungalow
Level or Stories 1
Additional Building Above Grade, Below Grade
New Construction N
Schools
School District Abington
Others
Senior Community No
Tax ID 30-00-22344-009
Ownership Fee Simple
Acceptable Financing Conventional, VA, FHA 203(b)
Listing Terms Conventional, VA, FHA 203(b)
Financing Conventional,VA,FHA 203(b)
Read Less
Want to know what your home might be worth? Contact us for a FREE valuation!

Our team is ready to help you sell your home for the highest possible price ASAP

Bought with John R O'Neill • Weichert Realtors

GET MORE INFORMATION





