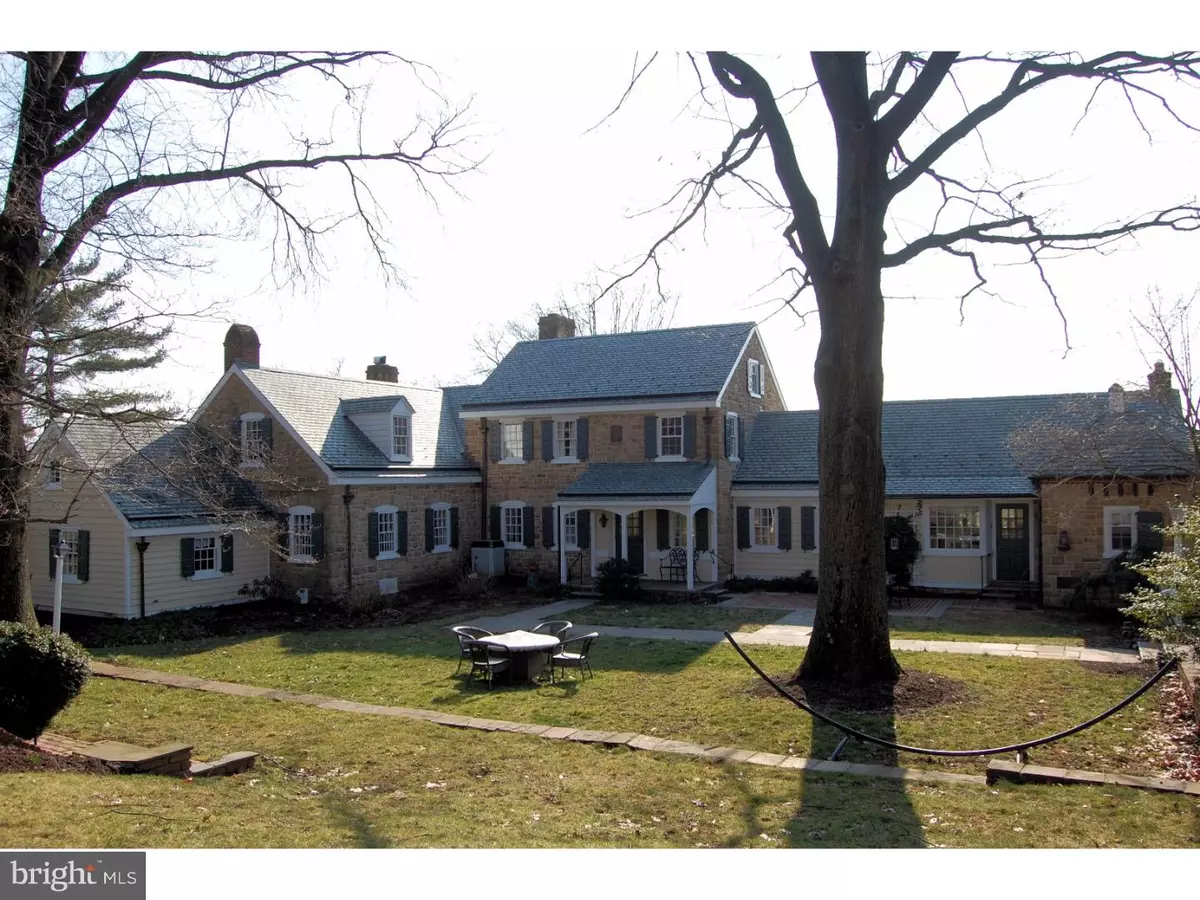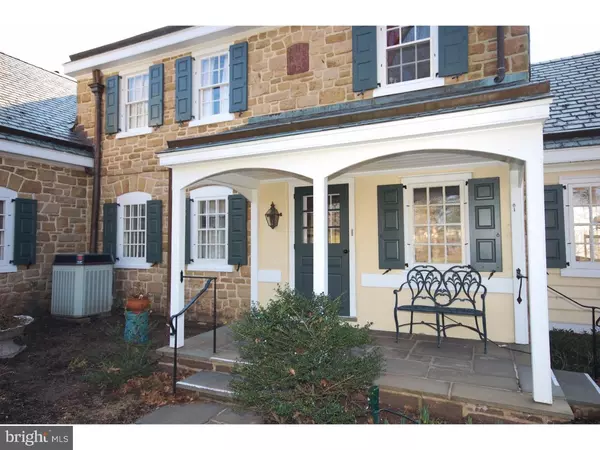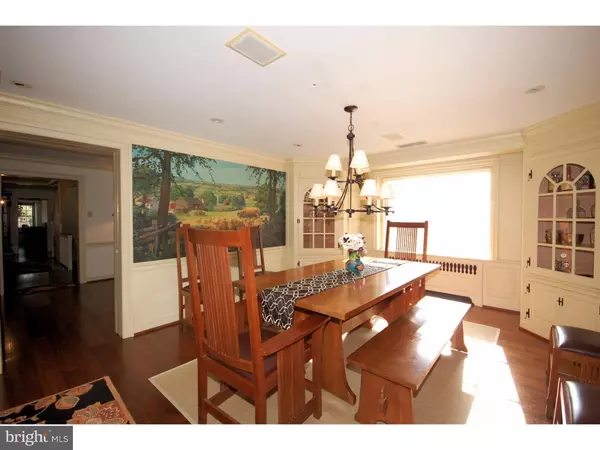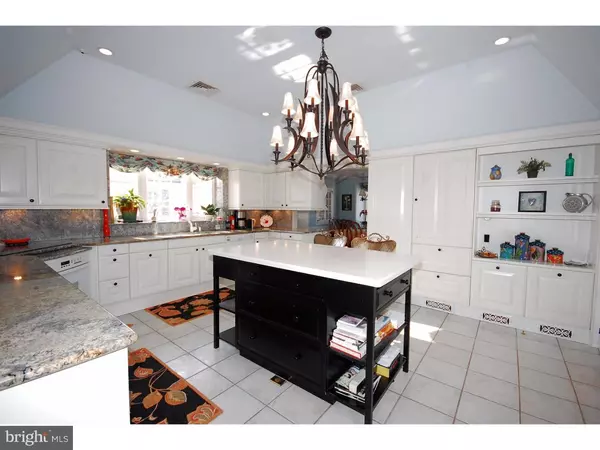$570,000
$600,000
5.0%For more information regarding the value of a property, please contact us for a free consultation.
3206 SKIPPACK PIKE Lansdale, PA 19446
5 Beds
8 Baths
4,284 SqFt
Key Details
Sold Price $570,000
Property Type Single Family Home
Sub Type Detached
Listing Status Sold
Purchase Type For Sale
Square Footage 4,284 sqft
Price per Sqft $133
Subdivision None Available
MLS Listing ID 1002419852
Sold Date 08/16/16
Style Colonial
Bedrooms 5
Full Baths 5
Half Baths 3
HOA Y/N N
Abv Grd Liv Area 4,284
Originating Board TREND
Year Built 1958
Annual Tax Amount $13,712
Tax Year 2016
Lot Size 3.060 Acres
Acres 3.06
Lot Dimensions 408
Property Description
This beautiful field stone farmhouse on 3.06 acres in sought after Worcester Twp combines old world charm with modern amenities. You will find pegged walnut floors throughout the 1st floor and oak floors on the 2nd. The kitchen features granite counters and backsplash, top-of-the-line appliances (SubZero & Meile) and breakfast area. The large DR includes built-in corner cabinets. The study is a convenient place for a home office. Privacy is guaranteed in the 1st floor master suite which boasts a sitting room and his/her baths. The 2nd floor includes 4 bedrooms and 2 full baths. Wood beamed ceilings and three rooms grace the finished walk-out basement. The separate carriage house includes 1 BR, one bath, LR,kitchen and 2-car garage. The property is legally zoned for two residences. Must see property!
Location
State PA
County Montgomery
Area Worcester Twp (10667)
Zoning AGR
Rooms
Other Rooms Living Room, Dining Room, Primary Bedroom, Bedroom 2, Bedroom 3, Kitchen, Family Room, Bedroom 1, Laundry, Other, Attic
Basement Full, Outside Entrance, Fully Finished
Interior
Interior Features Primary Bath(s), Kitchen - Eat-In
Hot Water Oil
Heating Oil, Hot Water, Radiator
Cooling Central A/C
Flooring Wood
Fireplaces Number 1
Equipment Cooktop, Oven - Wall, Dishwasher
Fireplace Y
Appliance Cooktop, Oven - Wall, Dishwasher
Heat Source Oil
Laundry Main Floor
Exterior
Exterior Feature Patio(s)
Parking Features Garage Door Opener
Garage Spaces 3.0
Water Access N
Roof Type Pitched,Slate
Accessibility None
Porch Patio(s)
Total Parking Spaces 3
Garage Y
Building
Lot Description Front Yard, Rear Yard, SideYard(s)
Story 2
Foundation Stone
Sewer On Site Septic
Water Well
Architectural Style Colonial
Level or Stories 2
Additional Building Above Grade
New Construction N
Schools
High Schools Methacton
School District Methacton
Others
Senior Community No
Tax ID 67-00-03376-004
Ownership Fee Simple
Security Features Security System
Acceptable Financing Conventional
Listing Terms Conventional
Financing Conventional
Read Less
Want to know what your home might be worth? Contact us for a FREE valuation!

Our team is ready to help you sell your home for the highest possible price ASAP

Bought with Dino A D'Orazio • Keller Williams Real Estate-Blue Bell

GET MORE INFORMATION





